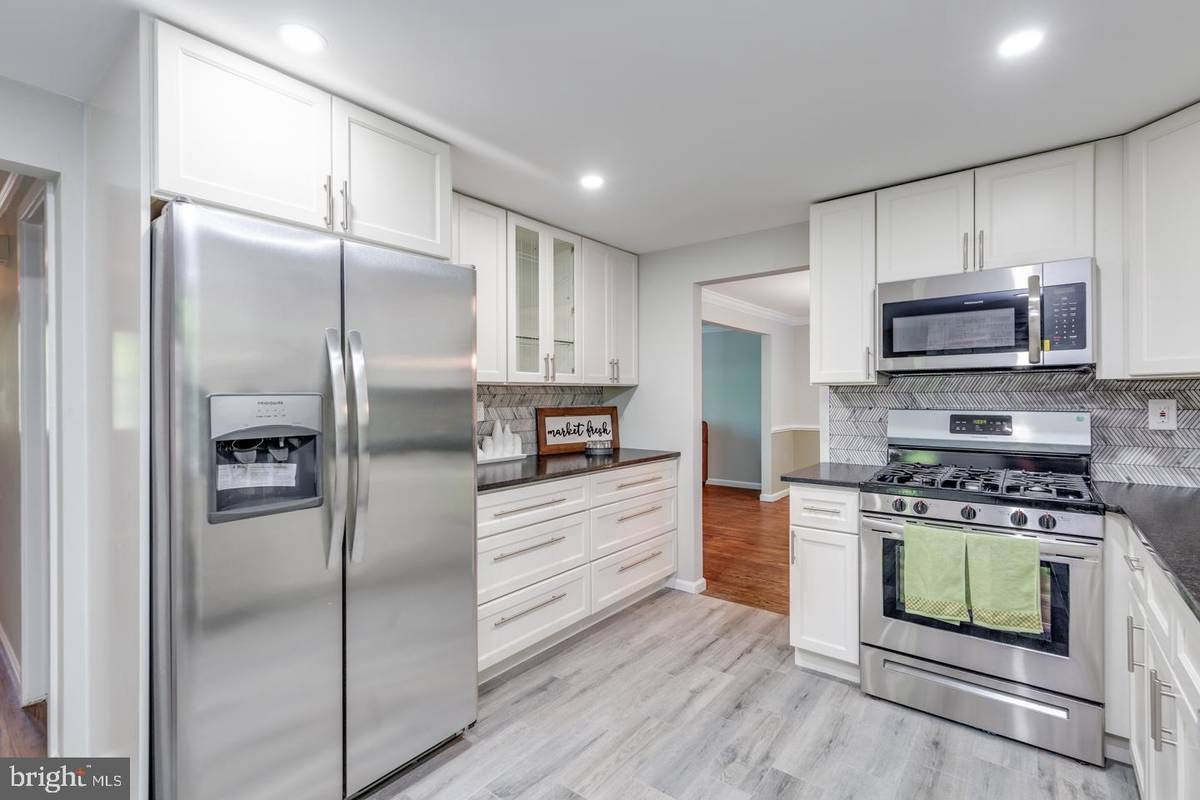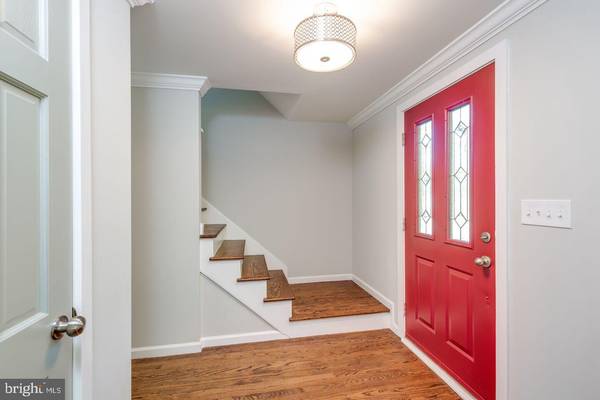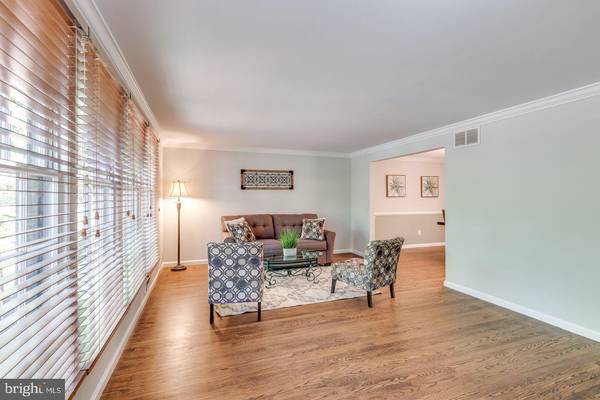$358,000
$363,950
1.6%For more information regarding the value of a property, please contact us for a free consultation.
4 Beds
3 Baths
2,319 SqFt
SOLD DATE : 10/21/2019
Key Details
Sold Price $358,000
Property Type Single Family Home
Sub Type Detached
Listing Status Sold
Purchase Type For Sale
Square Footage 2,319 sqft
Price per Sqft $154
Subdivision Charleston Riding
MLS Listing ID NJCD367688
Sold Date 10/21/19
Style Colonial
Bedrooms 4
Full Baths 2
Half Baths 1
HOA Y/N N
Abv Grd Liv Area 2,319
Originating Board BRIGHT
Year Built 1965
Annual Tax Amount $11,283
Tax Year 2019
Lot Size 0.400 Acres
Acres 0.4
Lot Dimensions 131.00 x 148.00
Property Description
If you aren't looking for cookie cutter, then welcome to 100 W. Riding Road! This newly updated home on a landscaped corner lot is waiting for you. This home offers a large living room and dining room with beautifully refinished hardwood floors. The dining room leads into a light filled 3 season room. Enjoy your morning coffee as you overlook your personal wooded oasis. The kitchen has been updated and outfitted with 36 inch dove white cabinets, leathered granite counters and a marble chevron pattern backsplash. A new stainless steel appliance package complete what is sure to be the hub of the home. From the kitchen, step down into a cozy den/family room area, complete with wood burning fireplace. There is also a bedroom with unique loft area. Use your imagination in this space ... book shelves with sliding ladder, a lofted reading nook, or just storage, this loft really adds a custom look to the room. A half bath and spacious mud room area complete this level. Upstairs you will find 3 nice sized bedrooms and 2 full baths. New tile and fixtures have really transformed these baths. The hardwood in the bedrooms have been refinished, and new carpet installed in family room, lower bedroom and 3 season room. There is a full dry basement with laundry. There is plenty of space for a workshop. Wooden work table is already there for your use. Boasting newer mechanicals: hot water heater (2017), roof (2013) and HVAC (2015), this is truly a move in ready home. Wide driveway allows parking for multiple cars. There's also plenty of room in the driveway to turn around, so don't worry about backing out onto Marlkress Road. Add low maintenance landscaping, perfect location for commuters, close to shopping, dining and all major roadways ... this one is a winner! Don't hesitate to schedule your private tour today. (Member of owning entity is a licensed real estate agent)
Location
State NJ
County Camden
Area Cherry Hill Twp (20409)
Zoning RESIDENTIAL
Rooms
Other Rooms Living Room, Dining Room, Kitchen, Family Room, Sun/Florida Room
Basement Partial
Main Level Bedrooms 1
Interior
Heating Forced Air
Cooling Central A/C
Fireplaces Number 1
Fireplaces Type Brick
Equipment Dishwasher, Dryer, Microwave, Oven/Range - Gas, Refrigerator, Stainless Steel Appliances, Washer
Fireplace Y
Appliance Dishwasher, Dryer, Microwave, Oven/Range - Gas, Refrigerator, Stainless Steel Appliances, Washer
Heat Source Natural Gas
Laundry Basement
Exterior
Exterior Feature Deck(s)
Waterfront N
Water Access N
Accessibility None
Porch Deck(s)
Garage N
Building
Lot Description Corner
Story 2
Sewer Public Sewer
Water Public
Architectural Style Colonial
Level or Stories 2
Additional Building Above Grade, Below Grade
New Construction N
Schools
High Schools Cherry Hill High - East
School District Cherry Hill Township Public Schools
Others
Senior Community No
Tax ID 09-00411 07-00003
Ownership Fee Simple
SqFt Source Assessor
Acceptable Financing Conventional, Cash, FHA, VA
Listing Terms Conventional, Cash, FHA, VA
Financing Conventional,Cash,FHA,VA
Special Listing Condition Standard
Read Less Info
Want to know what your home might be worth? Contact us for a FREE valuation!

Our team is ready to help you sell your home for the highest possible price ASAP

Bought with Kristin L Roach • RE/MAX ONE Realty

"My job is to find and attract mastery-based agents to the office, protect the culture, and make sure everyone is happy! "







