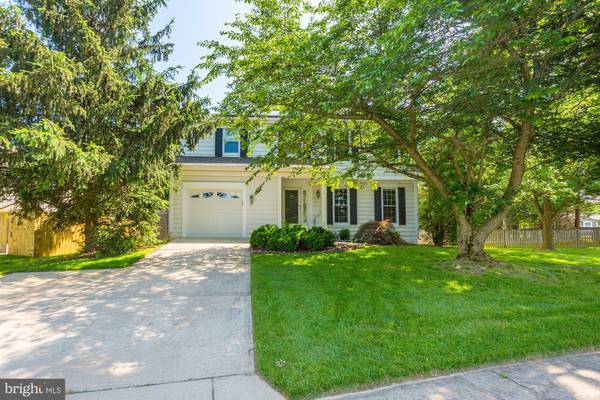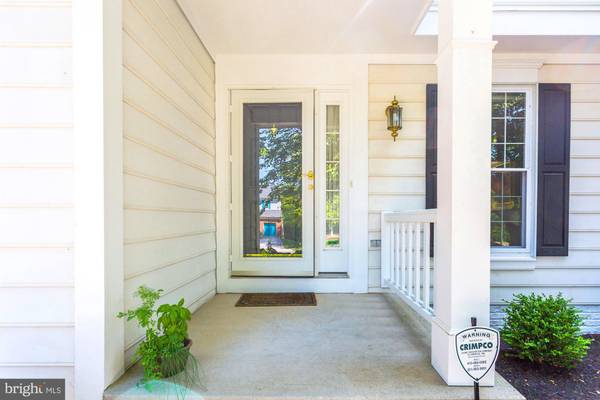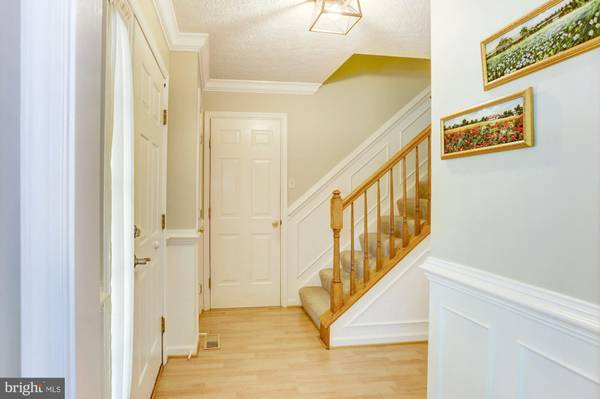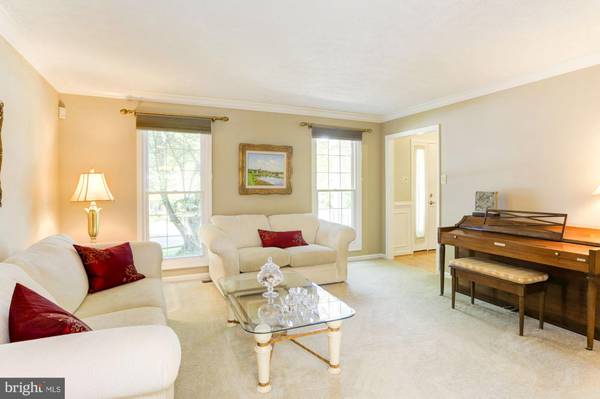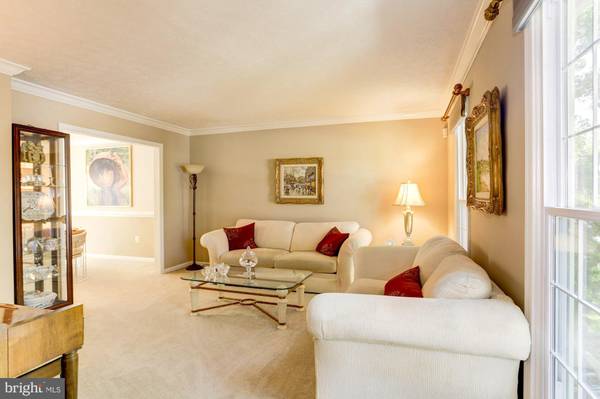$365,000
$359,000
1.7%For more information regarding the value of a property, please contact us for a free consultation.
4 Beds
4 Baths
2,290 SqFt
SOLD DATE : 09/26/2019
Key Details
Sold Price $365,000
Property Type Single Family Home
Sub Type Detached
Listing Status Sold
Purchase Type For Sale
Square Footage 2,290 sqft
Price per Sqft $159
Subdivision Worthington Glen
MLS Listing ID MDBC461194
Sold Date 09/26/19
Style Colonial
Bedrooms 4
Full Baths 2
Half Baths 2
HOA Y/N N
Abv Grd Liv Area 1,890
Originating Board BRIGHT
Year Built 1991
Annual Tax Amount $3,951
Tax Year 2018
Lot Size 10,500 Sqft
Acres 0.24
Property Description
Back on the market! Don't miss this opportunity to see this fabulous home. Spacious and Light-filled, this 4 Bedroom, 2 Full and 2 Half Bath Colonial home is sure to please! Beautifully updated, including Gas Kitchen, Bathrooms, Handsome Built-ins, Energy Efficient Windows, Money-saving Solar Panels from Solar City, and Roof. One step inside, and you'll know you've found someplace special; A Welcoming Foyer with Wainscoting, lovely Living Room, Formal Dining Room with rich Crown and Chair Rail Moldings, fabulous Family Room with a Wall of impressive Built-ins and Sliders to the Deck, and of course, a Chef's dream Kitchen, with Gas Cooking, Granite Counter tops, Pantry, and LOTS of space for a Table and Chairs! Upstairs you'll find the Master Suite with a Luxurious Bathroom, and three additional, large bedrooms, with another beautifully remodeled Bathroom. In the Finished Lower Level you'll enjoy a BIG Recreation Room, a Bonus Room, another Bathroom (the 4th!), and lots of Storage Space. But wait, there's more! This home sits on a Super-sized, Fenced Corner Premium Lot, featuring a rear Patio, and a huge yard to play on, entertain, or just enjoy, from your relaxing Deck. The sellers have paid a premium to keep the solar panel lease at just $80 per month. Lots of money to be saved on energy costs for years to come! All of this in a wonderfully convenient location in Owings Mills. So, what are you waiting for? Come by today, and make 403 Doe Meadow yours!
Location
State MD
County Baltimore
Zoning 010 RESIDENTIAL
Rooms
Other Rooms Living Room, Dining Room, Primary Bedroom, Bedroom 2, Bedroom 3, Bedroom 4, Kitchen, Family Room, Foyer, Utility Room, Bonus Room, Half Bath
Basement Fully Finished, Full, Connecting Stairway
Interior
Interior Features Floor Plan - Traditional, Attic, Breakfast Area, Built-Ins, Ceiling Fan(s), Chair Railings, Crown Moldings, Family Room Off Kitchen, Formal/Separate Dining Room, Kitchen - Eat-In, Kitchen - Table Space, Primary Bath(s), Pantry, Recessed Lighting, Wainscotting, Walk-in Closet(s), Window Treatments
Hot Water Electric
Heating Forced Air
Cooling Central A/C, Ceiling Fan(s), Attic Fan
Equipment Built-In Microwave, Dishwasher, Disposal, Dryer - Front Loading, Washer - Front Loading, Humidifier, Refrigerator, Icemaker, Exhaust Fan, Oven/Range - Gas
Window Features Bay/Bow,Energy Efficient,Storm,Screens
Appliance Built-In Microwave, Dishwasher, Disposal, Dryer - Front Loading, Washer - Front Loading, Humidifier, Refrigerator, Icemaker, Exhaust Fan, Oven/Range - Gas
Heat Source Natural Gas
Exterior
Exterior Feature Deck(s), Patio(s)
Garage Garage - Front Entry, Garage Door Opener, Inside Access
Garage Spaces 1.0
Fence Wood, Rear
Utilities Available Fiber Optics Available
Waterfront N
Water Access N
Accessibility None
Porch Deck(s), Patio(s)
Attached Garage 1
Total Parking Spaces 1
Garage Y
Building
Story 3+
Sewer Public Sewer
Water Public
Architectural Style Colonial
Level or Stories 3+
Additional Building Above Grade, Below Grade
New Construction N
Schools
School District Baltimore County Public Schools
Others
Senior Community No
Tax ID 04042200001099
Ownership Fee Simple
SqFt Source Assessor
Security Features Security System,Smoke Detector
Special Listing Condition Standard
Read Less Info
Want to know what your home might be worth? Contact us for a FREE valuation!

Our team is ready to help you sell your home for the highest possible price ASAP

Bought with Stephanie D Dougherty • Keller Williams Legacy

"My job is to find and attract mastery-based agents to the office, protect the culture, and make sure everyone is happy! "



