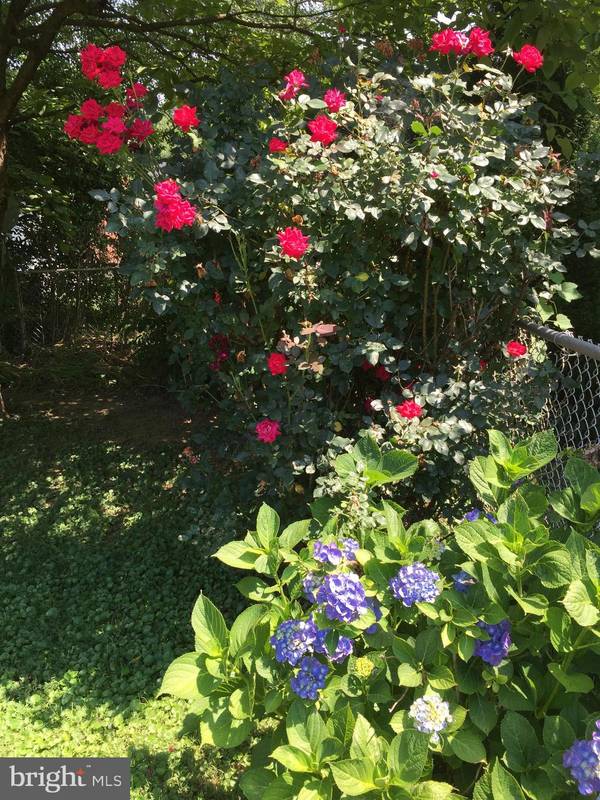$420,000
$434,900
3.4%For more information regarding the value of a property, please contact us for a free consultation.
5 Beds
2 Baths
1,956 SqFt
SOLD DATE : 10/15/2019
Key Details
Sold Price $420,000
Property Type Single Family Home
Sub Type Detached
Listing Status Sold
Purchase Type For Sale
Square Footage 1,956 sqft
Price per Sqft $214
Subdivision Wheaton Hills
MLS Listing ID MDMC668078
Sold Date 10/15/19
Style Colonial
Bedrooms 5
Full Baths 2
HOA Y/N N
Abv Grd Liv Area 1,512
Originating Board BRIGHT
Year Built 1949
Annual Tax Amount $3,998
Tax Year 2019
Lot Size 6,490 Sqft
Acres 0.15
Property Description
PRICE REDUCED - MOTIVATED SELLER (Estate Sale). Dream home! Enormous kitchen/dining addition w/open floor plan & breakfast bar makes this sunny ALL brick colonial perfect for entertaining! Fully fenced back yard with patio - great for family BBQs! Freshly painted top to bottom! Hardwoods, new carpets! LR wood-burning fireplace. Newly finished rec rooms, separate laundry w/ large double sinks. 1st level bed & bath offer rarely listed accessibility. Ideally located in one of the most desirable communities in Silver Spring within walking distance to Metro, shopping, dining, parks & gardens. 2 blocks to soon-to-open state-of-the-art rec center & library. Wheaton Hills is named one of Washingtonian Magazine's Booming Neighborhoods! Civic Association reports roads to be repaved curb-to-curb, when gas co work completes.
Location
State MD
County Montgomery
Zoning R60
Rooms
Other Rooms Family Room, Laundry
Basement Heated, Fully Finished
Main Level Bedrooms 2
Interior
Interior Features Ceiling Fan(s), Attic, Carpet, Dining Area, Entry Level Bedroom, Kitchen - Island, Tub Shower, Upgraded Countertops, Window Treatments
Hot Water Natural Gas
Heating Forced Air, Humidifier
Cooling Central A/C, Ceiling Fan(s)
Flooring Hardwood, Partially Carpeted, Ceramic Tile
Fireplaces Number 1
Fireplaces Type Wood
Equipment Humidifier, Microwave, Oven - Single, Oven/Range - Gas, Water Heater, Washer, Refrigerator, Exhaust Fan, Dryer, Dishwasher
Fireplace Y
Appliance Humidifier, Microwave, Oven - Single, Oven/Range - Gas, Water Heater, Washer, Refrigerator, Exhaust Fan, Dryer, Dishwasher
Heat Source Natural Gas
Laundry Basement, Dryer In Unit, Has Laundry, Washer In Unit
Exterior
Exterior Feature Patio(s)
Waterfront N
Water Access N
Roof Type Asphalt
Accessibility None
Porch Patio(s)
Garage N
Building
Story 3+
Sewer Public Sewer
Water Public
Architectural Style Colonial
Level or Stories 3+
Additional Building Above Grade, Below Grade
Structure Type Plaster Walls,Dry Wall
New Construction N
Schools
Elementary Schools Highland
Middle Schools Newport Mill
High Schools Albert Einstein
School District Montgomery County Public Schools
Others
Senior Community No
Tax ID 161301182993
Ownership Fee Simple
SqFt Source Estimated
Special Listing Condition Standard
Read Less Info
Want to know what your home might be worth? Contact us for a FREE valuation!

Our team is ready to help you sell your home for the highest possible price ASAP

Bought with Cedric R Stewart • Keller Williams Capital Properties

"My job is to find and attract mastery-based agents to the office, protect the culture, and make sure everyone is happy! "







