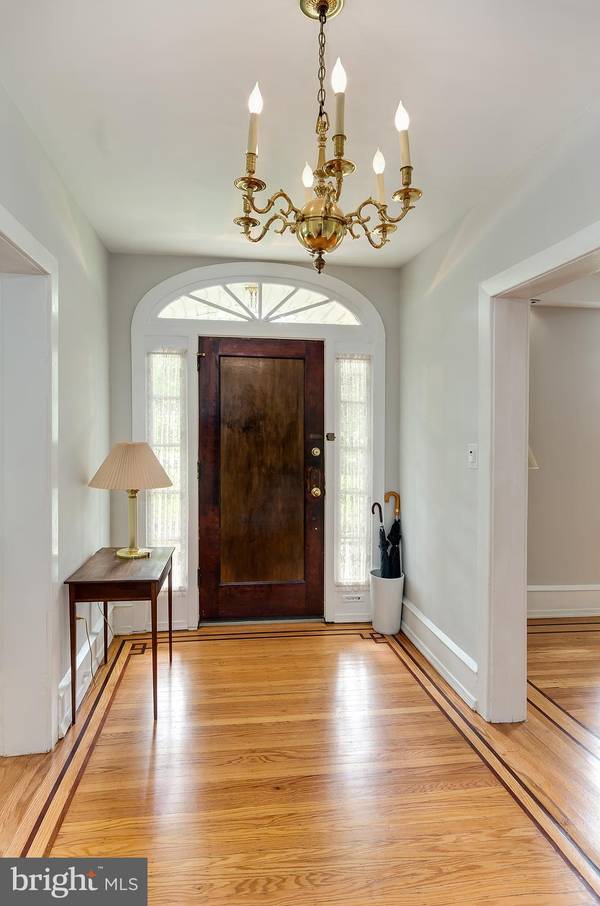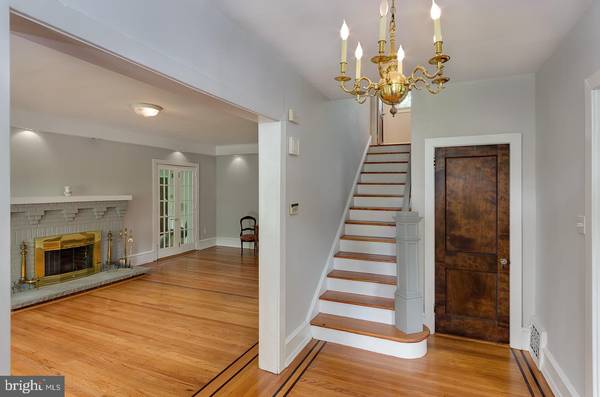$365,000
$379,900
3.9%For more information regarding the value of a property, please contact us for a free consultation.
5 Beds
4 Baths
4,046 SqFt
SOLD DATE : 10/09/2019
Key Details
Sold Price $365,000
Property Type Single Family Home
Sub Type Detached
Listing Status Sold
Purchase Type For Sale
Square Footage 4,046 sqft
Price per Sqft $90
Subdivision The Oaks
MLS Listing ID NJCD369494
Sold Date 10/09/19
Style Colonial
Bedrooms 5
Full Baths 4
HOA Y/N N
Abv Grd Liv Area 4,046
Originating Board BRIGHT
Year Built 1910
Annual Tax Amount $15,628
Tax Year 2019
Lot Size 0.344 Acres
Acres 0.34
Lot Dimensions 75.00 x 200.00
Property Description
Live and Work in this Grand Brick Colonial Revival in Historic Merchantville. This Property offers all that could be desired including a 4000 sq.ft dwelling, beautiful 3 story elevation with dormer windows, and off-street parking for 10 along with a detached 2 car Garage! Greeted by a Stately Center Hall, you'll find the Gorgeous Refinished original wood flooring which runs throughout the Entire home and offers a distinctive in-lay pattern. Over-sized Living Room offers recessed lighting and gas Fireplace, Formal spacious Dining Room with chair rail, chandelier and sconce lighting, Bright eat-in Kitchen with new Corian counters and double sink, Stainless steel Refrig & Gas Range along with hood vent and rear access. The main floor Family Room was divided into 2 rooms which now offers a tiled Florida Room including Hot Tub and Plantation shutters as well as a cozy Den which leads to the Prof Offices. On the 2nd and 3rd floors, you'll find 5 Bedrooms and 2 full Baths, plus a Storage Room. The Master Bedroom boasts a Large Dressing room. Full Basement with laundry, storage space and cedar closet, Fiberon composite rear Deck, and 2 blocks to the Wellwood Park and Playground! Professional in-home Office offers 6 private rooms (perfect for start-ups, CPAs, attorneys, doctors) and a Full Bath which could be used as an In-Law suite or opened up into a Great Room with awesome Entertaining space - think pool table, bar, use your imaginations!! For office photos, contact listing agent. This home comes complete with a one year Home Warranty plus Roof coverage upgrade!
Location
State NJ
County Camden
Area Merchantville Boro (20424)
Zoning RES AND PROF.
Rooms
Other Rooms Living Room, Dining Room, Primary Bedroom, Bedroom 2, Bedroom 3, Bedroom 4, Bedroom 5, Kitchen, Den, Foyer, Sun/Florida Room
Basement Unfinished
Interior
Interior Features Attic/House Fan, Carpet, Cedar Closet(s), Ceiling Fan(s), Chair Railings, Floor Plan - Traditional, Formal/Separate Dining Room, Kitchen - Eat-In, Recessed Lighting, Stall Shower
Heating Zoned, Forced Air
Cooling Central A/C
Fireplaces Number 1
Fireplaces Type Gas/Propane
Equipment Refrigerator, Stove, Dishwasher, Washer, Dryer
Fireplace Y
Window Features Replacement
Appliance Refrigerator, Stove, Dishwasher, Washer, Dryer
Heat Source Natural Gas, Oil
Laundry Basement
Exterior
Exterior Feature Deck(s)
Garage Garage - Front Entry, Garage Door Opener
Garage Spaces 10.0
Waterfront N
Water Access N
Accessibility Ramp - Main Level
Porch Deck(s)
Total Parking Spaces 10
Garage Y
Building
Story 3+
Sewer Public Sewer
Water Public
Architectural Style Colonial
Level or Stories 3+
Additional Building Above Grade, Below Grade
New Construction N
Schools
High Schools Haddon Heights H.S.
School District Merchantville Public Schools
Others
Senior Community No
Tax ID 24-00024 02-00003 01
Ownership Fee Simple
SqFt Source Assessor
Security Features Security System
Special Listing Condition Standard
Read Less Info
Want to know what your home might be worth? Contact us for a FREE valuation!

Our team is ready to help you sell your home for the highest possible price ASAP

Bought with John Nyiszter • Tesla Realty Group LLC

"My job is to find and attract mastery-based agents to the office, protect the culture, and make sure everyone is happy! "







