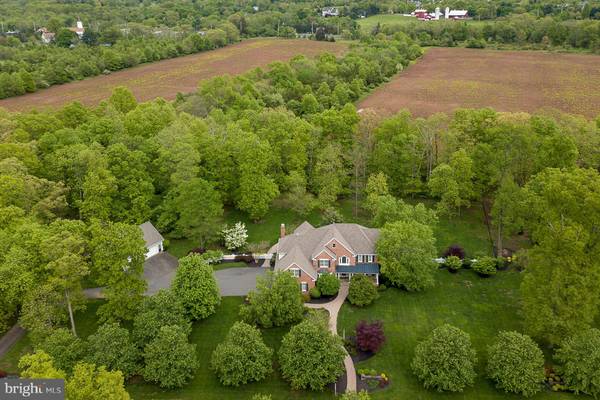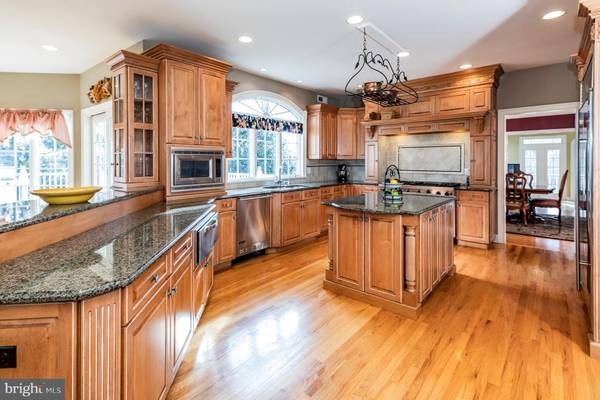$1,212,500
$1,250,000
3.0%For more information regarding the value of a property, please contact us for a free consultation.
4 Beds
4 Baths
5.26 Acres Lot
SOLD DATE : 09/09/2019
Key Details
Sold Price $1,212,500
Property Type Single Family Home
Sub Type Detached
Listing Status Sold
Purchase Type For Sale
Subdivision None Available
MLS Listing ID NJSO108816
Sold Date 09/09/19
Style Colonial
Bedrooms 4
Full Baths 4
HOA Y/N N
Originating Board BRIGHT
Year Built 2000
Annual Tax Amount $36,438
Tax Year 2018
Lot Size 5.260 Acres
Property Description
Custom built to the highest standards by Grosso, this stunning home offers three levels of bespoke living space. Lush grounds are professionally maintained and entirely fenced with indoor parking for 6 cars. Inside, a luxurious elegance graces the flow-through living and dining rooms sided by a conservatory with fireplace and covered porch. The gourmet kitchen fulfills every cook's dream with a 6-burner Viking range, Sub-zero fridge, custom cabinetty and granite counters. The fireside family room, breakfast room and sunroom are filled with sunlight and open to one another and the outdoors. A study/5th bedroom is adjacent a full bath. The lower level includes a home theater with surround sound, bonus room & storage. Taking center stage on the second floor is the master suite with its boutique-style walk-in with custom organizers, a sitting room, sumptuous ensuite and inlay floors. A second two-room suite near the back stairs would be the ideal au pair space. All 4 bedrooms connect directly to a bath. Don't miss the laundry room's storage closet!
Location
State NJ
County Somerset
Area Montgomery Twp (21813)
Zoning RESIDENTIAL
Rooms
Other Rooms Living Room, Dining Room, Sitting Room, Bedroom 2, Bedroom 3, Bedroom 4, Kitchen, Game Room, Family Room, Foyer, Breakfast Room, Bedroom 1, 2nd Stry Fam Rm, Sun/Florida Room, Laundry, Office, Storage Room, Media Room, Bathroom 1, Bathroom 2, Bathroom 3, Full Bath
Basement Full, Outside Entrance, Partially Finished
Interior
Interior Features Breakfast Area, Built-Ins, Crown Moldings, Curved Staircase, Double/Dual Staircase, Family Room Off Kitchen, Kitchen - Gourmet, Kitchen - Island, Primary Bath(s), Recessed Lighting, Walk-in Closet(s), Wine Storage, Wood Floors
Heating Forced Air
Cooling Central A/C
Fireplaces Number 2
Fireplaces Type Gas/Propane
Equipment Dishwasher, Dryer, Exhaust Fan, Microwave, Oven/Range - Gas, Range Hood, Refrigerator, Washer
Fireplace Y
Appliance Dishwasher, Dryer, Exhaust Fan, Microwave, Oven/Range - Gas, Range Hood, Refrigerator, Washer
Heat Source Natural Gas
Laundry Main Floor
Exterior
Exterior Feature Deck(s), Porch(es)
Garage Garage - Side Entry, Garage Door Opener, Oversized
Garage Spaces 6.0
Waterfront N
Water Access N
Accessibility None
Porch Deck(s), Porch(es)
Attached Garage 3
Total Parking Spaces 6
Garage Y
Building
Story 2
Sewer On Site Septic
Water Public
Architectural Style Colonial
Level or Stories 2
Additional Building Above Grade, Below Grade
New Construction N
Schools
School District Montgomery Township Public Schools
Others
Senior Community No
Tax ID 13-15001-00041
Ownership Fee Simple
SqFt Source Assessor
Security Features Carbon Monoxide Detector(s),Security System,Smoke Detector
Special Listing Condition Standard
Read Less Info
Want to know what your home might be worth? Contact us for a FREE valuation!

Our team is ready to help you sell your home for the highest possible price ASAP

Bought with Doris A Dundorf • Coldwell Banker Residential Brokerage-Hillsborough

"My job is to find and attract mastery-based agents to the office, protect the culture, and make sure everyone is happy! "







