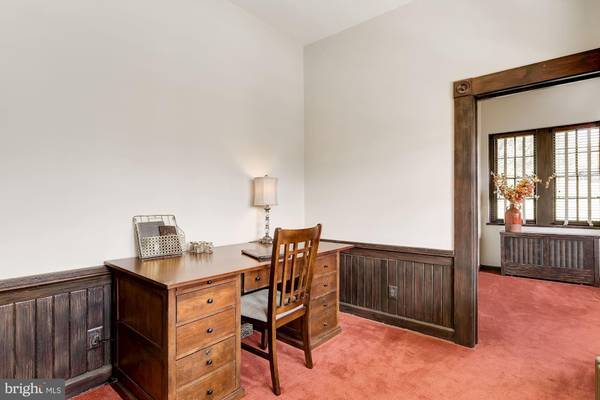$770,000
$825,000
6.7%For more information regarding the value of a property, please contact us for a free consultation.
4 Beds
3 Baths
4,200 SqFt
SOLD DATE : 08/30/2019
Key Details
Sold Price $770,000
Property Type Single Family Home
Sub Type Detached
Listing Status Sold
Purchase Type For Sale
Square Footage 4,200 sqft
Price per Sqft $183
Subdivision Ashland/Hunt Valley
MLS Listing ID MDBC468988
Sold Date 08/30/19
Style Manor
Bedrooms 4
Full Baths 3
HOA Y/N N
Abv Grd Liv Area 4,200
Originating Board BRIGHT
Year Built 1882
Annual Tax Amount $8,038
Tax Year 2019
Lot Size 0.627 Acres
Acres 0.63
Property Description
NEW PRICE - The former Ashland Schoolhouse is an incomparable residential property with deep roots in Baltimore History.While the exterior has remained largely unaltered, the interior of the building was changed in 1930 from the 2-room schoolhouse to that of an upscale private residence, still incorporating the 25 foot barrel-vaulted ceiling with exposed beams & trusses.The structure was individually listed in 2000 to the National Register of Historic Places, is a Maryland Heritage Property & is a Baltimore County Landmark. A masterful blend of past & present , the property offers a Main House w/3 BRs, 2 FBs, a Guest House w/1 BR & 1FB along with an in-ground pool & 2 car garage. The architectural windows, marble exterior, slate roof & spacious rooms only enhance the glamour of the residence. Modern amenities such as the updated kitchen w/quartz counter tops, SS appls & radiant heat porcelain tiles are first rate. The bathrooms in the Main House are all Italian & Spanish Marble with radiant heat floors. The Master Bath has a walk - in, steam shower, a fully programmable turbine-powered tub w/a heated backrest , LED color "illuma-therapy" lights, & radiant heat floors that offer true modern day luxury for the new owners.The Marble Stone form the nearby Beaver Dam Quarry (also used to construct the Washington Monuments in Baltimore & DC, the US Mint & other major buildings in Baltimore & DC) sets the tone on the exterior of this gracious home.The architectural windows bathe the home in wonderful light especially in the living room, front office and Master Suite.A 10-Station Irrigation/Sprinkler system covers the front, rear and side yards.Be sure to see the Property Website and Virtual Tour for additional information.http://spws.homevisit.com/hvid/243840
Location
State MD
County Baltimore
Zoning CALL COUNTY
Rooms
Other Rooms Living Room, Dining Room, Primary Bedroom, Bedroom 2, Bedroom 3, Bedroom 4, Kitchen, Family Room, Basement, Foyer, Breakfast Room, Study, Exercise Room, In-Law/auPair/Suite, Laundry, Other, Utility Room
Basement Other, Unfinished
Main Level Bedrooms 2
Interior
Interior Features Attic, Kitchen - Table Space, Dining Area, Kitchen - Eat-In, Primary Bath(s), Entry Level Bedroom, Window Treatments, WhirlPool/HotTub, Wood Floors, Other
Hot Water Natural Gas
Heating Hot Water, Radiator
Cooling Central A/C
Fireplaces Number 1
Fireplaces Type Screen
Equipment Dishwasher, Disposal, Dryer, Exhaust Fan, Icemaker, Oven - Self Cleaning, Oven/Range - Electric, Water Heater, Extra Refrigerator/Freezer, Washer, ENERGY STAR Refrigerator
Fireplace Y
Appliance Dishwasher, Disposal, Dryer, Exhaust Fan, Icemaker, Oven - Self Cleaning, Oven/Range - Electric, Water Heater, Extra Refrigerator/Freezer, Washer, ENERGY STAR Refrigerator
Heat Source Natural Gas, Other
Exterior
Exterior Feature Patio(s), Porch(es)
Garage Garage Door Opener, Garage - Front Entry
Garage Spaces 2.0
Fence Electric, Invisible, Decorative
Pool In Ground, Fenced
Waterfront N
Water Access N
View Street, Trees/Woods, Garden/Lawn
Roof Type Copper,Shingle,Slate
Accessibility None
Porch Patio(s), Porch(es)
Attached Garage 2
Total Parking Spaces 2
Garage Y
Building
Lot Description Front Yard, Landscaping, Rear Yard, Corner
Story 3+
Sewer Public Sewer
Water Public
Architectural Style Manor
Level or Stories 3+
Additional Building Above Grade
Structure Type Beamed Ceilings,Vaulted Ceilings,Paneled Walls,High
New Construction N
Schools
Elementary Schools Jacksonville
Middle Schools Cockeysville
High Schools Dulaney
School District Baltimore County Public Schools
Others
Senior Community No
Tax ID 04082000009900
Ownership Fee Simple
SqFt Source Estimated
Special Listing Condition Standard
Read Less Info
Want to know what your home might be worth? Contact us for a FREE valuation!

Our team is ready to help you sell your home for the highest possible price ASAP

Bought with Louis Chirgott • Keller Williams Legacy Central

"My job is to find and attract mastery-based agents to the office, protect the culture, and make sure everyone is happy! "







