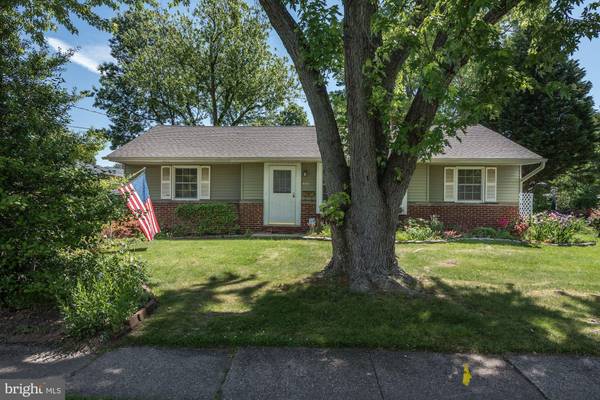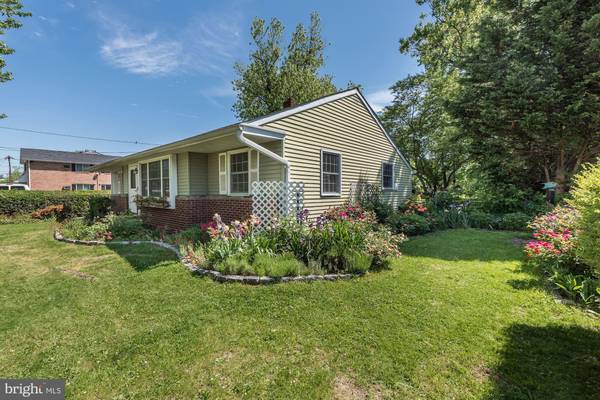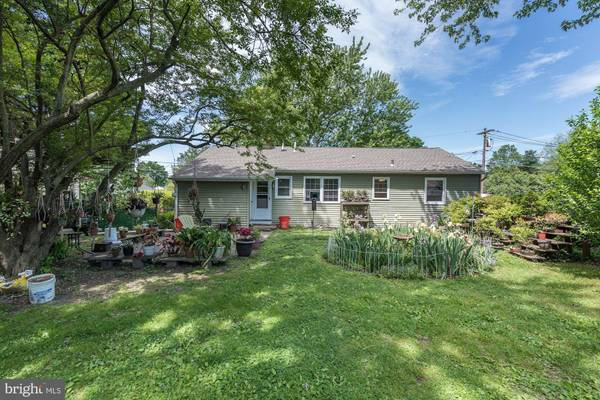$163,000
$160,000
1.9%For more information regarding the value of a property, please contact us for a free consultation.
3 Beds
2 Baths
1,190 SqFt
SOLD DATE : 08/28/2019
Key Details
Sold Price $163,000
Property Type Single Family Home
Sub Type Detached
Listing Status Sold
Purchase Type For Sale
Square Footage 1,190 sqft
Price per Sqft $136
Subdivision Catalina Hills
MLS Listing ID NJCD366462
Sold Date 08/28/19
Style Ranch/Rambler
Bedrooms 3
Full Baths 1
Half Baths 1
HOA Y/N N
Abv Grd Liv Area 1,190
Originating Board BRIGHT
Year Built 1955
Annual Tax Amount $5,408
Tax Year 2019
Lot Size 0.405 Acres
Acres 0.4
Lot Dimensions 75.00 x 235.00
Property Description
All you need to do is bring your bags and unpack.This home has just been completely painted and new wall to wall carpet installed over the hardwood floors. Large Living Room with coat closet and formal Dining area. Eat-in-kitchen with plenty of cabinetry. Powder Room, and Utility heater . Three with newer blower 3 yrs old, good size bedrooms, Modern 3 PC Bath remodeled in last 10 years. attic with pull down stairs. There is a detached 1 and 1/2 garage for all your outside furniture to store and plenty of room to park, the driveway can fit at lease 6-7 cars. Talk about beautiful grounds, surrounded by many flower beds you will never want to go inside, the kids will love the over sized fenced in back yard. Perfect for all your outside games, or maybe put a pool in. The yard is so big that if you want to add an addition you would still have plenty of yard left. This home also has a New Roof 2019, New A/C Unit 1 Yr Old, New Windows through out in the last 4 years. New black top driveway, One Year Home Warranty offered to Buyer, One Year Termite Transferable Warranty (7/2019)New Sump Pump and Dehumidifier in crawl space (just installed)Like I said, nothing to do but move in. Great Starter Home in a nice development.
Location
State NJ
County Camden
Area Somerdale Boro (20431)
Zoning ONE FAMILY
Rooms
Other Rooms Living Room, Dining Room, Bedroom 2, Bedroom 3, Kitchen, Bedroom 1
Main Level Bedrooms 3
Interior
Interior Features Attic, Carpet, Ceiling Fan(s), Dining Area
Hot Water Natural Gas
Heating Forced Air
Cooling Central A/C
Equipment Built-In Range, Dryer - Gas, Refrigerator, Washer
Fireplace N
Appliance Built-In Range, Dryer - Gas, Refrigerator, Washer
Heat Source Natural Gas
Exterior
Garage Garage - Front Entry
Garage Spaces 1.0
Waterfront N
Water Access N
Accessibility None
Total Parking Spaces 1
Garage Y
Building
Story 1
Foundation Crawl Space
Sewer No Septic System
Water Public
Architectural Style Ranch/Rambler
Level or Stories 1
Additional Building Above Grade, Below Grade
New Construction N
Schools
School District Sterling High
Others
Senior Community No
Tax ID 31-00132 09-00207
Ownership Fee Simple
SqFt Source Assessor
Acceptable Financing Cash, VA, FHA, Conventional
Listing Terms Cash, VA, FHA, Conventional
Financing Cash,VA,FHA,Conventional
Special Listing Condition Standard
Read Less Info
Want to know what your home might be worth? Contact us for a FREE valuation!

Our team is ready to help you sell your home for the highest possible price ASAP

Bought with Michael J DeFillippis • RE/MAX Connection Realtors

"My job is to find and attract mastery-based agents to the office, protect the culture, and make sure everyone is happy! "







