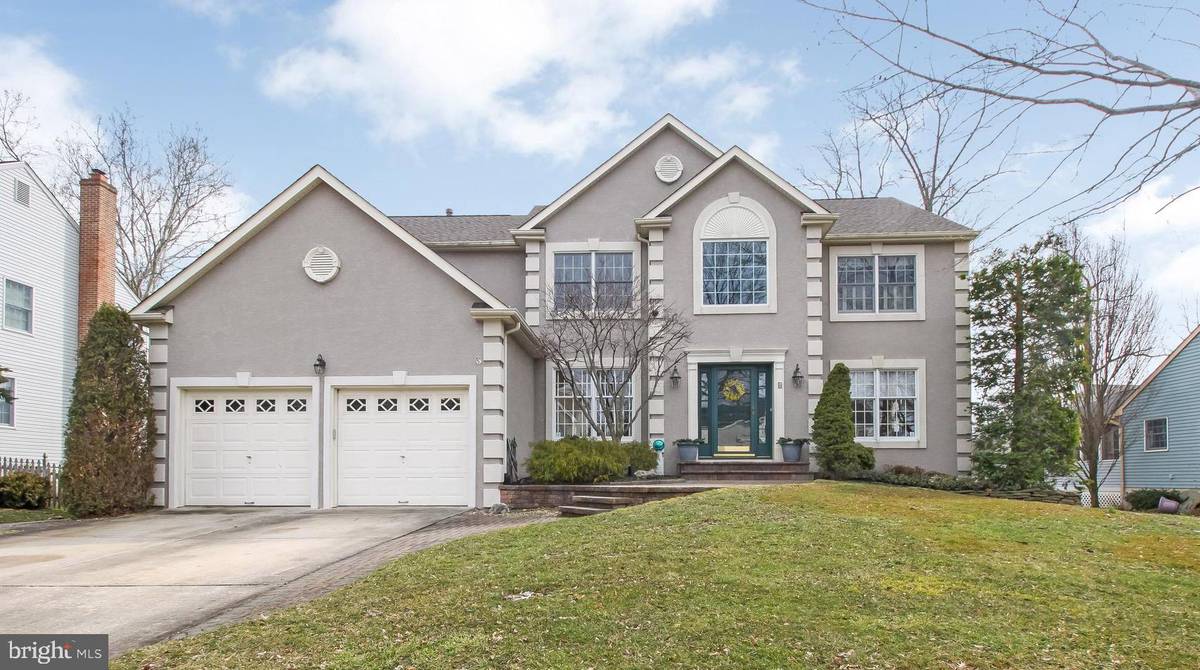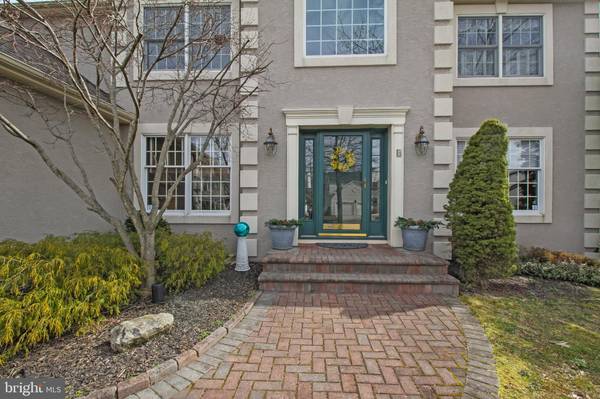$440,000
$455,000
3.3%For more information regarding the value of a property, please contact us for a free consultation.
4 Beds
3 Baths
3,131 SqFt
SOLD DATE : 08/27/2019
Key Details
Sold Price $440,000
Property Type Single Family Home
Sub Type Detached
Listing Status Sold
Purchase Type For Sale
Square Footage 3,131 sqft
Price per Sqft $140
Subdivision Briarwood
MLS Listing ID NJBL324848
Sold Date 08/27/19
Style Colonial
Bedrooms 4
Full Baths 2
Half Baths 1
HOA Y/N N
Abv Grd Liv Area 3,131
Originating Board BRIGHT
Year Built 1996
Annual Tax Amount $13,934
Tax Year 2019
Lot Size 10,209 Sqft
Acres 0.23
Lot Dimensions 83.00 x 123.00
Property Description
Just pack your bags and move right in to this expanded Williamsburg model! As you enter this home you will be greeted by the glistening hardwood floors in the 2 story foyer with decorative wainscoting and 2 coat closets to accommodate all of those winter coats. Through the double doors is a study with built in shelving and crown molding for that custom flair. The Living Room has hardwood flooring and crown molding. For those more formal affairs is the Dining Room also with hardwood flooring. Through the french doors enjoy the added all season room (2006) that has ceramic tile flooring, recessed lighting, ceiling fan and heat allowing this room to be enjoyed all year round. In the Kitchen there is hardwood flooring, white cabinetry, brand new stainless steel appliances, granite counter tops, tiled backsplash, recessed lighting and an island which can be used for food preparation or additional seating. There are sliders that lead to the cedar deck overlooking the rear yard. Adjoining the Kitchen is the dramatic 2 story Family Room with a 2 story brick gas fireplace surrounded by custom built in shelving and skylights adding more natural sunlight. Enjoy the Bose surround sound system. From the Family Room is the back staircase also with decorative wainscoting. Proceed to the upstairs to the double doors leading to the Master Suite that features hardwood flooring, tray ceiling, ceiling fan, shutter window treatments and a walk in closet with an organizer to fit all of those needed wears. In the newly renovated Master Bath (2016) there are 2 sinks with granite counters, accented by custom moldings, oversized shower with glass doors, ceramic tile flooring and a watering closet for those more private moments. There are 3 additional bedrooms with ceiling fans, hardwood flooring; and a full bath that occupy this floor. Proceed to the Basement where there is a finished section for an activity room, or a game room. The unfinished section allows for storage with an additional crawl space area. Other amenities include (approx. 2 years) high efficiency HVAC system with a wifi thermostat, newer gas hot water heater (2010), newer roof (5 years), 6 panel doors throughout, fenced rear yard, and in-ground sprinkler system. Conveniently located across from the elementary, middle, and high school.
Location
State NJ
County Burlington
Area Evesham Twp (20313)
Zoning RG-1
Rooms
Other Rooms Living Room, Dining Room, Primary Bedroom, Bedroom 2, Bedroom 3, Bedroom 4, Kitchen, Family Room, Basement, Breakfast Room, Sun/Florida Room, Laundry, Office
Basement Partially Finished
Interior
Interior Features Breakfast Area, Carpet, Ceiling Fan(s), Chair Railings, Crown Moldings, Dining Area, Double/Dual Staircase, Formal/Separate Dining Room, Kitchen - Eat-In, Kitchen - Island, Primary Bath(s), Pantry, Recessed Lighting, Skylight(s), Store/Office, Upgraded Countertops, Wainscotting, Walk-in Closet(s), Window Treatments, Wood Floors
Hot Water Natural Gas
Heating Forced Air
Cooling Central A/C
Flooring Carpet, Ceramic Tile, Hardwood, Laminated
Fireplaces Number 1
Fireplaces Type Brick, Gas/Propane
Equipment Dishwasher, Dryer, Microwave, Oven/Range - Gas, Refrigerator, Washer, Water Heater
Fireplace Y
Appliance Dishwasher, Dryer, Microwave, Oven/Range - Gas, Refrigerator, Washer, Water Heater
Heat Source Natural Gas
Laundry Main Floor
Exterior
Exterior Feature Deck(s)
Garage Garage Door Opener
Garage Spaces 4.0
Fence Rear
Waterfront N
Water Access N
Roof Type Pitched,Shingle
Accessibility None
Porch Deck(s)
Attached Garage 2
Total Parking Spaces 4
Garage Y
Building
Story 2
Sewer Public Sewer
Water Public
Architectural Style Colonial
Level or Stories 2
Additional Building Above Grade, Below Grade
New Construction N
Schools
Elementary Schools Marlton Elementary
Middle Schools Marlton Middle M.S.
High Schools Cherokee H.S.
School District Lenape Regional High
Others
Senior Community No
Tax ID 13-00038 07-00004
Ownership Fee Simple
SqFt Source Assessor
Horse Property N
Special Listing Condition Standard
Read Less Info
Want to know what your home might be worth? Contact us for a FREE valuation!

Our team is ready to help you sell your home for the highest possible price ASAP

Bought with Deborah A Sarcone • BHHS Fox & Roach-Mt Laurel

"My job is to find and attract mastery-based agents to the office, protect the culture, and make sure everyone is happy! "







