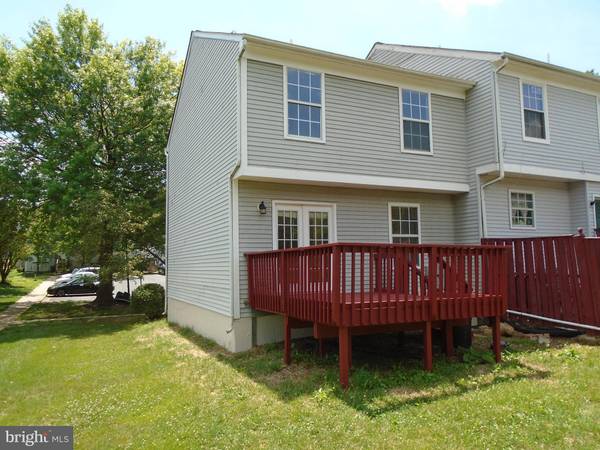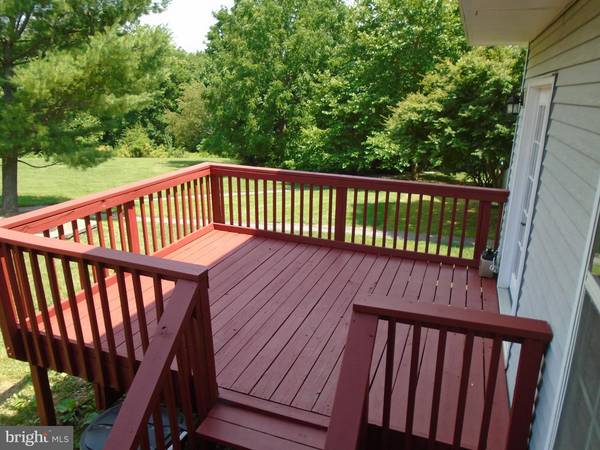$289,000
$289,000
For more information regarding the value of a property, please contact us for a free consultation.
3 Beds
3 Baths
1,660 SqFt
SOLD DATE : 08/02/2019
Key Details
Sold Price $289,000
Property Type Townhouse
Sub Type End of Row/Townhouse
Listing Status Sold
Purchase Type For Sale
Square Footage 1,660 sqft
Price per Sqft $174
Subdivision Brandermill
MLS Listing ID MDMC666290
Sold Date 08/02/19
Style Colonial
Bedrooms 3
Full Baths 2
Half Baths 1
HOA Fees $94/mo
HOA Y/N Y
Abv Grd Liv Area 1,120
Originating Board BRIGHT
Year Built 1986
Annual Tax Amount $2,904
Tax Year 2019
Lot Size 2,100 Sqft
Acres 0.05
Property Description
Excellent end-unit townhouse in a lovely neighborhood. Features include new carpeting and paint throughout and other recent improvements such as granite kitchen counter-tops and new kitchen and powder room floor. Endless uses for the ample space in the finished basement such as a rec room for gaming and/or exercise equipment. Enjoy the expansive park-like setting as viewed from your rear deck that overlooks the maintained lawn and backs on to a wooded area. This will not last!
Location
State MD
County Montgomery
Zoning RT12
Direction Southwest
Rooms
Other Rooms Living Room, Primary Bedroom, Bedroom 2, Bedroom 3, Kitchen, Den, Laundry, Bathroom 2, Bathroom 3, Half Bath
Basement Other, Connecting Stairway, Daylight, Partial, Full, Fully Finished, Heated, Improved, Interior Access, Sump Pump, Windows
Interior
Interior Features Attic, Carpet, Combination Dining/Living, Floor Plan - Traditional, Kitchen - Eat-In, Recessed Lighting, Stall Shower, Tub Shower, Upgraded Countertops, Wood Floors, Dining Area
Hot Water Electric
Heating Central
Cooling Central A/C
Flooring Ceramic Tile, Vinyl, Hardwood, Carpet
Equipment Built-In Microwave, Dishwasher, Disposal, Dryer - Electric, Exhaust Fan, Oven - Self Cleaning, Oven - Single, Oven/Range - Electric, Range Hood, Refrigerator, Stove, Washer, Water Heater
Furnishings No
Fireplace N
Window Features Double Hung,Double Pane,Energy Efficient,Insulated,Screens,Sliding
Appliance Built-In Microwave, Dishwasher, Disposal, Dryer - Electric, Exhaust Fan, Oven - Self Cleaning, Oven - Single, Oven/Range - Electric, Range Hood, Refrigerator, Stove, Washer, Water Heater
Heat Source Electric
Laundry Basement, Lower Floor
Exterior
Exterior Feature Deck(s)
Parking On Site 1
Utilities Available Cable TV Available, Electric Available, Phone Available, Under Ground, Water Available, Sewer Available, Fiber Optics Available
Amenities Available Common Grounds, Jog/Walk Path, Pool - Outdoor, Reserved/Assigned Parking, Swimming Pool, Tennis Courts, Tot Lots/Playground
Waterfront N
Water Access N
View Garden/Lawn, Trees/Woods
Roof Type Asphalt,Pitched,Shingle
Street Surface Black Top,Paved
Accessibility None
Porch Deck(s)
Road Frontage City/County
Garage N
Building
Lot Description Backs - Open Common Area, Backs - Parkland, Backs to Trees, Front Yard, Landscaping, Level, No Thru Street, Open, Rear Yard, SideYard(s)
Story 3+
Foundation Concrete Perimeter, Slab
Sewer Public Sewer
Water Public
Architectural Style Colonial
Level or Stories 3+
Additional Building Above Grade, Below Grade
Structure Type Dry Wall
New Construction N
Schools
Elementary Schools Captain James E. Daly
Middle Schools Neelsville
High Schools Clarksburg
School District Montgomery County Public Schools
Others
HOA Fee Include Common Area Maintenance,Management,Snow Removal,Trash,Pool(s)
Senior Community No
Tax ID 160902057256
Ownership Fee Simple
SqFt Source Assessor
Security Features Security System,Smoke Detector
Acceptable Financing Negotiable
Horse Property N
Listing Terms Negotiable
Financing Negotiable
Special Listing Condition Standard
Read Less Info
Want to know what your home might be worth? Contact us for a FREE valuation!

Our team is ready to help you sell your home for the highest possible price ASAP

Bought with Jaime Pardo • KW Metro Center

"My job is to find and attract mastery-based agents to the office, protect the culture, and make sure everyone is happy! "







