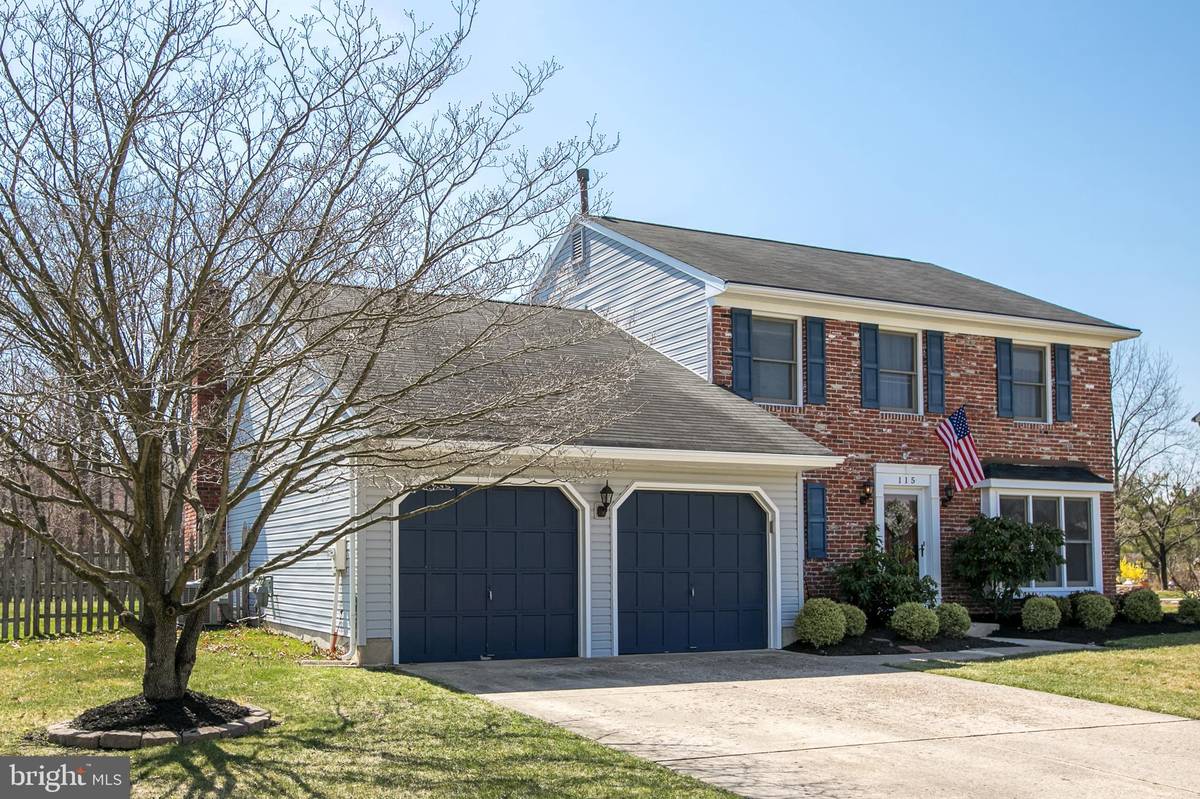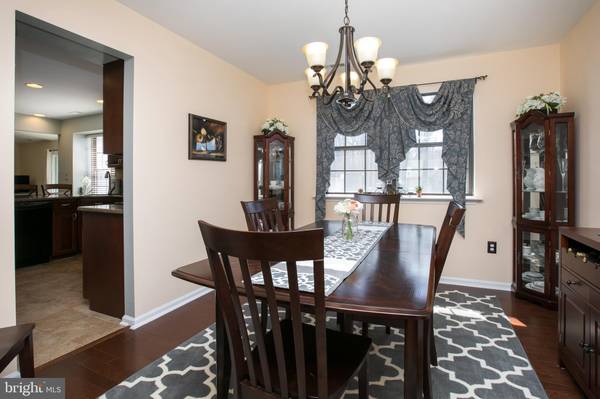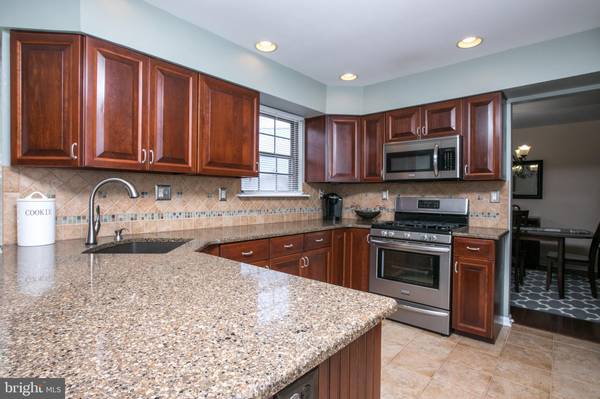$323,000
$319,000
1.3%For more information regarding the value of a property, please contact us for a free consultation.
3 Beds
3 Baths
1,872 SqFt
SOLD DATE : 07/31/2019
Key Details
Sold Price $323,000
Property Type Single Family Home
Sub Type Detached
Listing Status Sold
Purchase Type For Sale
Square Footage 1,872 sqft
Price per Sqft $172
Subdivision Cherrybrook
MLS Listing ID NJCD361864
Sold Date 07/31/19
Style Colonial
Bedrooms 3
Full Baths 2
Half Baths 1
HOA Y/N N
Abv Grd Liv Area 1,872
Originating Board BRIGHT
Year Built 1985
Annual Tax Amount $8,632
Tax Year 2019
Lot Size 9,230 Sqft
Acres 0.21
Lot Dimensions 71.00 x 130.00
Property Description
Exceptional two story Colonial located in the very desirable Cherrybrook section on a premium size lot that backs up to preserve green acres. This home has been well maintained and offers a traditional layout with many updates.. The 1st floor has newer hardwood floors throughout, remodeled powder room, family room has elevated ceiling and a sliding door that leads to a beautiful outdoor space with patio and a large trex deck that over looks the very private scenic grounds. The kitchen has been recently updated with cherry cabinets, Silverstone quartz counter tops, stainless steel appliances, recess lighting, deep sink, tile floor & back splash. The second floor has 3 spacious bedrooms. Gorgeous master suite with plenty of closet space, refinished full bathroom with stall shower and tile floor. All three bedrooms have new carpeting and pad. The upstairs bathroom was updated in 2018. This home also has a 1st floor laundry room with newer washer & dryer, 2 car attached garage with inside access, fenced back yard, maintenance free exterior and recently purchased backyard shed for extra storage. Conveniently located near schools, parks, shopping and easy access to major highways.. Don't hesitate to schedule your appointed to view this lovely home and its premier location..
Location
State NJ
County Camden
Area Cherry Hill Twp (20409)
Zoning RES
Rooms
Other Rooms Living Room, Dining Room, Primary Bedroom, Bedroom 2, Bedroom 3, Kitchen, Family Room, Laundry, Bathroom 1, Bathroom 2, Primary Bathroom, Half Bath
Interior
Interior Features Breakfast Area, Carpet, Family Room Off Kitchen, Floor Plan - Traditional, Kitchen - Eat-In, Primary Bath(s), Stall Shower, Wood Floors
Hot Water Natural Gas
Heating Forced Air
Cooling Central A/C
Fireplaces Number 1
Fireplaces Type Non-Functioning
Equipment Built-In Microwave, Built-In Range, Dishwasher
Fireplace Y
Appliance Built-In Microwave, Built-In Range, Dishwasher
Heat Source Natural Gas
Laundry Main Floor
Exterior
Exterior Feature Deck(s)
Garage Garage - Front Entry, Inside Access
Garage Spaces 2.0
Fence Rear
Utilities Available Natural Gas Available
Waterfront N
Water Access N
View Trees/Woods, Panoramic
Roof Type Asphalt
Accessibility None
Porch Deck(s)
Attached Garage 2
Total Parking Spaces 2
Garage Y
Building
Lot Description Backs - Parkland
Story 2
Foundation Slab
Sewer Public Sewer
Water Public
Architectural Style Colonial
Level or Stories 2
Additional Building Above Grade, Below Grade
New Construction N
Schools
Elementary Schools Joseph D. Sharp
Middle Schools Henry C. Beck M.S.
High Schools Cherry Hill High - East
School District Cherry Hill Township Public Schools
Others
Senior Community No
Tax ID 09-00515 10-00007
Ownership Fee Simple
SqFt Source Assessor
Acceptable Financing Cash, Conventional, FHA, VA
Listing Terms Cash, Conventional, FHA, VA
Financing Cash,Conventional,FHA,VA
Special Listing Condition Standard
Read Less Info
Want to know what your home might be worth? Contact us for a FREE valuation!

Our team is ready to help you sell your home for the highest possible price ASAP

Bought with Joseph F Gioia Sr. • RE/MAX 2000

"My job is to find and attract mastery-based agents to the office, protect the culture, and make sure everyone is happy! "







