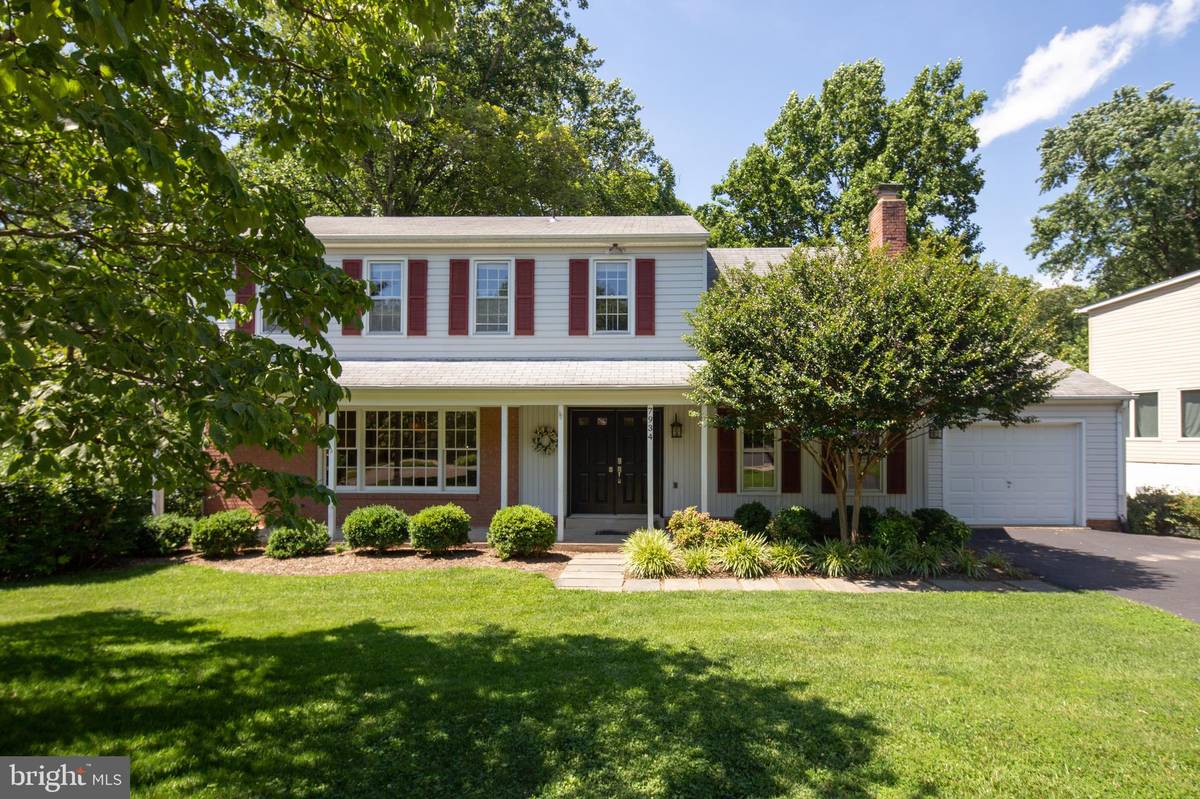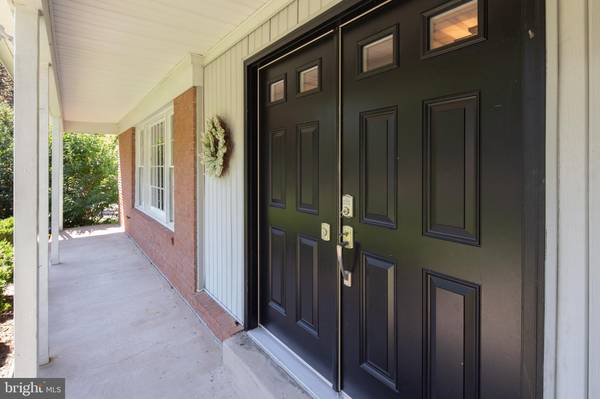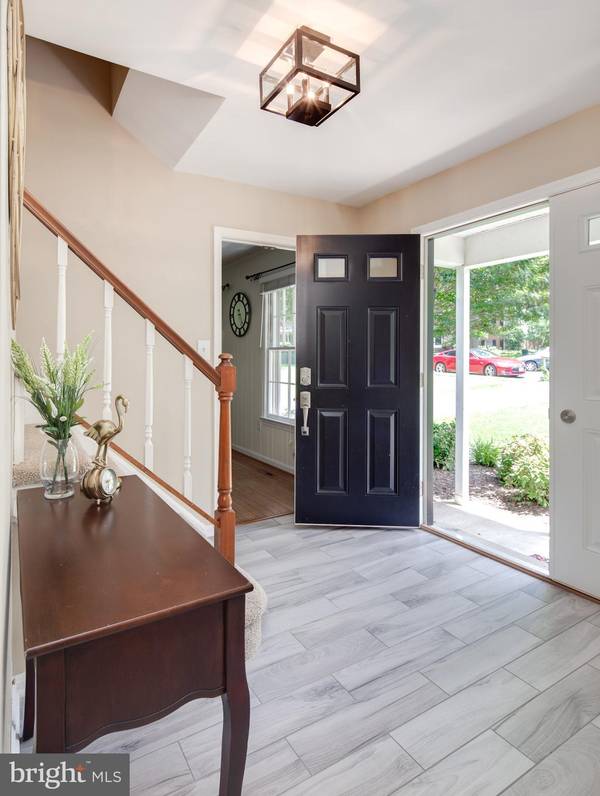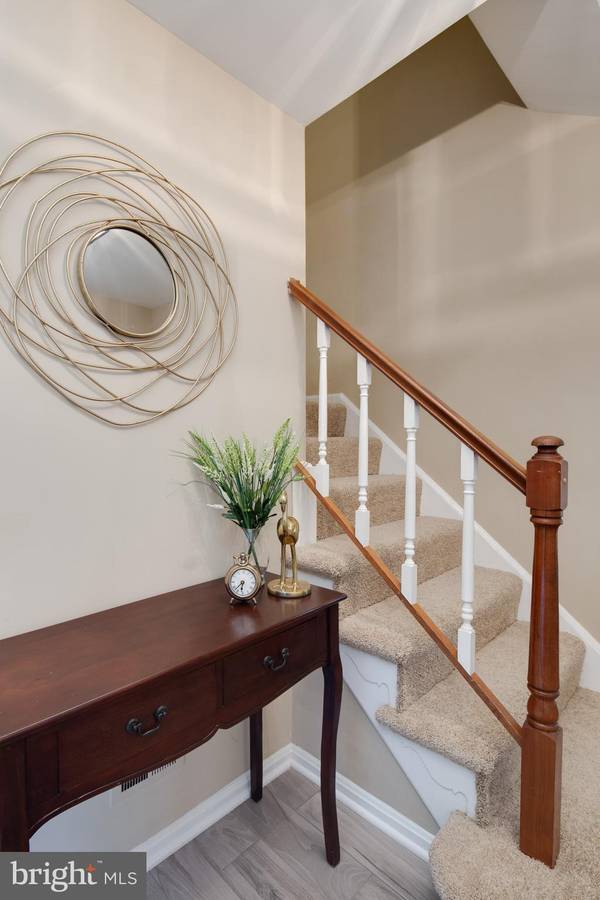$600,000
$615,000
2.4%For more information regarding the value of a property, please contact us for a free consultation.
5 Beds
4 Baths
3,129 SqFt
SOLD DATE : 07/19/2019
Key Details
Sold Price $600,000
Property Type Single Family Home
Sub Type Detached
Listing Status Sold
Purchase Type For Sale
Square Footage 3,129 sqft
Price per Sqft $191
Subdivision Saratoga
MLS Listing ID VAFX1071864
Sold Date 07/19/19
Style Colonial
Bedrooms 5
Full Baths 2
Half Baths 2
HOA Fees $5/ann
HOA Y/N Y
Abv Grd Liv Area 2,272
Originating Board BRIGHT
Year Built 1973
Annual Tax Amount $6,393
Tax Year 2019
Lot Size 0.270 Acres
Acres 0.27
Property Description
Saratoga is the place to be! A beautiful community, offering playgrounds, basketball courts, tot lots and pool membership! A commuters dream with easy access to Fairfax County Parkway and all major highways, close to Springfield Metro and Metro Bus Stop to Pentagon, shortens your commute! Everything you could want at Springfield mall 5 minutes away, including state-of-the-art movie theaters, and shopping and dining galore. Wegmans only 10 mins away! This premium lot, is easily one of the largest in the subdivision and backs to the Cross County Trail! Perfect for weekends hiking, jogging or mountain biking in the outdoors -An adventure of stepping stones, wooden bridges and sparkling streams right at your doorstep! Enjoy gorgeous views, lush greenery and the privacy that only this lot can offer, while you kick back on the deck with your favorite drink! All the room and space you need on three levels, without worries of storage thanks to the glorious garage and massive unfinished storage area in the basement! Drop your bags and stress off in the foyer before wandering to your favorite room, which might be the gourmet kitchen at the heart of the home, with stainless appliances, granite counter tops, custom barn doors concealing a generous pantry and the convenience of an eat-in table space. All perfectly situated leading into the dining room, great for entertaining, or into the family room for lounging or snuggling up by the fireplace for movie night. Retreat to the upstairs bedrooms, all stylish with new plush carpeted floors - four in total plus an updated hall bathroom. The master suite is especially impressive with a bonus dressing area and vanity! Endless possibilities for the vast basement, which is walkout level, allowing abundant natural light and includes a true 5th bedroom and half bath - All the comfort and convenience your guests could need! WELCOME HOME!
Location
State VA
County Fairfax
Zoning 131
Rooms
Other Rooms Living Room, Dining Room, Primary Bedroom, Bedroom 2, Bedroom 3, Bedroom 4, Kitchen, Family Room, Bedroom 1
Basement Daylight, Full, Fully Finished, Unfinished, Walkout Level, Windows, Shelving, Rear Entrance, Outside Entrance, Interior Access
Interior
Interior Features Attic, Carpet, Exposed Beams, Family Room Off Kitchen, Floor Plan - Traditional, Kitchen - Eat-In, Kitchen - Gourmet, Kitchen - Table Space, Primary Bath(s), Pantry, Upgraded Countertops, Window Treatments, Wood Floors
Hot Water Electric
Heating Heat Pump(s)
Cooling Heat Pump(s), Central A/C
Flooring Hardwood, Carpet, Ceramic Tile
Fireplaces Number 1
Fireplaces Type Mantel(s), Wood
Equipment Built-In Microwave, Dishwasher, Disposal, Dryer, Exhaust Fan, Icemaker, Oven/Range - Electric, Refrigerator, Stainless Steel Appliances, Washer, Water Heater
Furnishings No
Fireplace Y
Window Features Screens
Appliance Built-In Microwave, Dishwasher, Disposal, Dryer, Exhaust Fan, Icemaker, Oven/Range - Electric, Refrigerator, Stainless Steel Appliances, Washer, Water Heater
Heat Source Electric
Laundry Main Floor
Exterior
Exterior Feature Deck(s), Patio(s)
Garage Garage - Front Entry, Inside Access
Garage Spaces 1.0
Fence Rear, Split Rail
Amenities Available Basketball Courts, Common Grounds, Jog/Walk Path, Pool Mem Avail
Waterfront N
Water Access N
View Trees/Woods
Accessibility Other
Porch Deck(s), Patio(s)
Attached Garage 1
Total Parking Spaces 1
Garage Y
Building
Lot Description Backs - Parkland, Backs to Trees, Cul-de-sac, Landscaping, No Thru Street, Trees/Wooded
Story 3+
Sewer Public Sewer
Water Public
Architectural Style Colonial
Level or Stories 3+
Additional Building Above Grade, Below Grade
Structure Type Beamed Ceilings,Dry Wall,Unfinished Walls,Paneled Walls
New Construction N
Schools
Elementary Schools Saratoga
Middle Schools Key
High Schools John R. Lewis
School District Fairfax County Public Schools
Others
HOA Fee Include Common Area Maintenance,Reserve Funds,Management
Senior Community No
Tax ID 0982 06 0265
Ownership Fee Simple
SqFt Source Assessor
Security Features Smoke Detector
Horse Property N
Special Listing Condition Standard
Read Less Info
Want to know what your home might be worth? Contact us for a FREE valuation!

Our team is ready to help you sell your home for the highest possible price ASAP

Bought with Joyce A Shaw • RE/MAX Executives

"My job is to find and attract mastery-based agents to the office, protect the culture, and make sure everyone is happy! "







