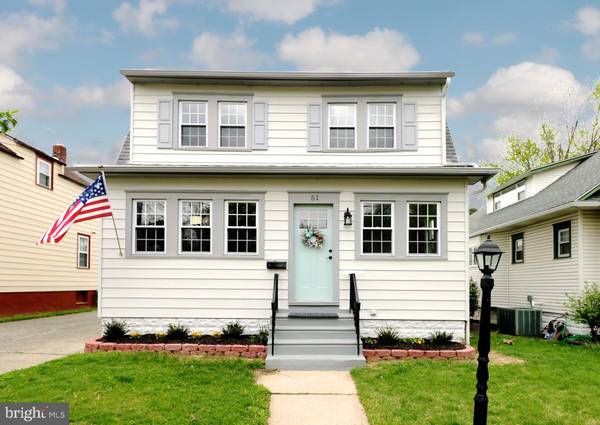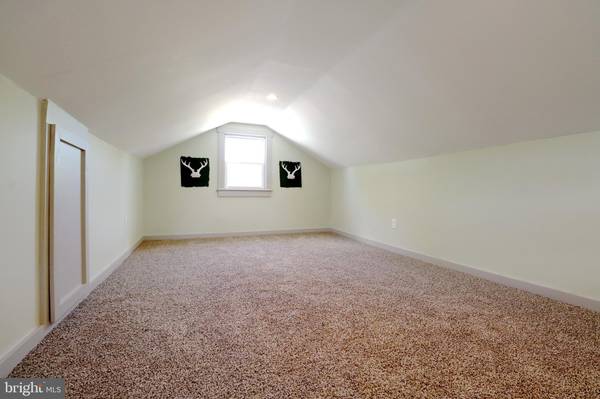$241,000
$235,000
2.6%For more information regarding the value of a property, please contact us for a free consultation.
4 Beds
2 Baths
1,459 SqFt
SOLD DATE : 07/16/2019
Key Details
Sold Price $241,000
Property Type Single Family Home
Sub Type Detached
Listing Status Sold
Purchase Type For Sale
Square Footage 1,459 sqft
Price per Sqft $165
Subdivision Bettlewood
MLS Listing ID NJCD363770
Sold Date 07/16/19
Style Traditional
Bedrooms 4
Full Baths 1
Half Baths 1
HOA Y/N N
Abv Grd Liv Area 1,459
Originating Board BRIGHT
Year Built 1921
Annual Tax Amount $6,718
Tax Year 2018
Lot Size 3,700 Sqft
Acres 0.08
Lot Dimensions 37.00 x 100.00
Property Description
REDUCED!!Newly remodeled home features 4 bedrooms 1.5 full bathrooms. This Bettlewood Home features: New Windows, New HVAC, Newly remodeled kitchen with all new appliances granite counters and backsplash, recess lighting and ceiling fans. This entire 1st-floor featuring Vinyl floors throughout, all new carpet for all the bedrooms from the 2nd floor to the 3rd floor. Quiet street end gaining more access to the wooded n lake area. Newly paved driveways with 3 entries to the house, open floor plan with a living room, dining room and kitchen, other rooms could be kids playroom or office however your heart desires. This location is great for easy access to PATCO, Rt 295, and minutes to Philadelphia and major highways. Great location, great school! Come visit us today!
Location
State NJ
County Camden
Area Haddon Twp (20416)
Zoning RES
Rooms
Other Rooms Dining Room, Bedroom 2, Bedroom 3, Bedroom 4, Kitchen, Family Room, Basement, Bedroom 1, Office, Bathroom 1, Half Bath
Basement Full, Sump Pump, Unfinished
Main Level Bedrooms 4
Interior
Interior Features Carpet, Ceiling Fan(s), Combination Dining/Living, Combination Kitchen/Dining, Combination Kitchen/Living, Dining Area, Floor Plan - Open
Heating Central, Forced Air
Cooling Central A/C
Equipment Built-In Microwave, Dishwasher, Oven - Self Cleaning, Oven/Range - Gas, Range Hood, Refrigerator, Stainless Steel Appliances
Appliance Built-In Microwave, Dishwasher, Oven - Self Cleaning, Oven/Range - Gas, Range Hood, Refrigerator, Stainless Steel Appliances
Heat Source Natural Gas
Exterior
Exterior Feature Patio(s)
Waterfront N
Water Access N
Accessibility 2+ Access Exits, Level Entry - Main
Porch Patio(s)
Garage N
Building
Story 2.5
Sewer Public Sewer
Water Public
Architectural Style Traditional
Level or Stories 2.5
Additional Building Above Grade, Below Grade
New Construction N
Schools
School District Haddon Township Public Schools
Others
Senior Community No
Tax ID 16-00007 03-00024
Ownership Fee Simple
SqFt Source Assessor
Acceptable Financing Cash, Conventional, FHA, FHA 203(b)
Listing Terms Cash, Conventional, FHA, FHA 203(b)
Financing Cash,Conventional,FHA,FHA 203(b)
Special Listing Condition Standard
Read Less Info
Want to know what your home might be worth? Contact us for a FREE valuation!

Our team is ready to help you sell your home for the highest possible price ASAP

Bought with Kenyon D Hunter • Keller Williams Realty - Cherry Hill

"My job is to find and attract mastery-based agents to the office, protect the culture, and make sure everyone is happy! "







