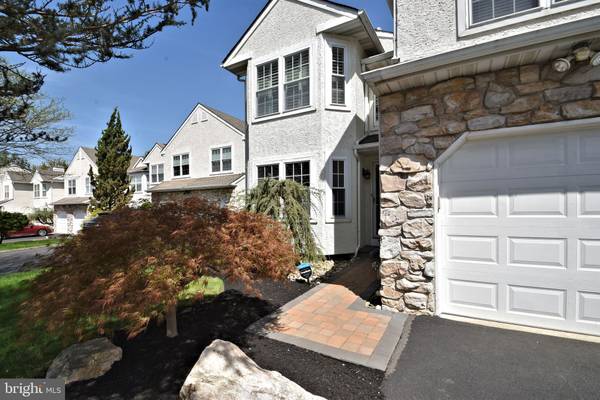$383,000
$385,000
0.5%For more information regarding the value of a property, please contact us for a free consultation.
3 Beds
3 Baths
1,910 SqFt
SOLD DATE : 07/01/2019
Key Details
Sold Price $383,000
Property Type Townhouse
Sub Type Interior Row/Townhouse
Listing Status Sold
Purchase Type For Sale
Square Footage 1,910 sqft
Price per Sqft $200
Subdivision Meadow View Ests
MLS Listing ID PAMC605734
Sold Date 07/01/19
Style Colonial
Bedrooms 3
Full Baths 2
Half Baths 1
HOA Fees $96/qua
HOA Y/N Y
Abv Grd Liv Area 1,910
Originating Board BRIGHT
Year Built 1992
Annual Tax Amount $6,953
Tax Year 2018
Lot Size 4,192 Sqft
Acres 0.1
Lot Dimensions 28.00 x 0.00
Property Description
Stunning Town Home located in sunny Meadow View Estates and award-winning Upper Dublin School District. Enter the home via paver walkway into a cozy living room loaded with windows and plantation shutters. The kitchen is a chef's delight with stainless steel appliances, granite counter tops with tumbled marble backsplash, natural Brazilian Tigerwood flooring and upgraded chandelier and pendant lighting. Lighting upgrades flow throughout the house. Nice sized family room featuring LED flat panel recessed lighting, Bose surround sound system and modern custom window treatment. As you walk upstairs notice the upgraded chandelier and beautiful mirror and Brazilian Tigerwood railings with iron spindles. The large master suite provides plenty of room for your furniture, awesome remodeled bath with tiled walk-in shower and floating granite bench seat, his and her sinks/cabinets, large tile floor with inlaid granite accents and top down bottom up shade for privacy and natural light. Enjoy the fantastic changing room/closet with deluxe custom closet organizing system. Master suite also comes with a Minka Aire ceiling fan with dimmable light kit keeping you comfortable all year. Two other bedrooms and full bath complete the second floor and include upgraded plantation shutters. The basement extends your daily living space and features a large den with tile flooring, private office with desk set included and exercise room with rubber flooring. The 18 X 15 Deck is located off the kitchen - perfect for family barbeques and entertaining. Come see this Town Home and all Ambler has to offer. Minutes from 309 and Pennsylvania Turnpike.
Location
State PA
County Montgomery
Area Upper Dublin Twp (10654)
Zoning A
Rooms
Other Rooms Living Room, Primary Bedroom, Bedroom 2, Kitchen, Family Room, Den, Bedroom 1, Exercise Room, Office, Primary Bathroom
Basement Full
Interior
Heating Forced Air
Cooling Central A/C
Flooring Carpet, Hardwood, Tile/Brick
Fireplace N
Heat Source Natural Gas
Exterior
Garage Garage - Front Entry
Garage Spaces 1.0
Waterfront N
Water Access N
View Garden/Lawn
Accessibility None
Attached Garage 1
Total Parking Spaces 1
Garage Y
Building
Story 3+
Sewer Public Sewer
Water Public
Architectural Style Colonial
Level or Stories 3+
Additional Building Above Grade, Below Grade
New Construction N
Schools
High Schools U Dublin
School District Upper Dublin
Others
Pets Allowed Y
Senior Community No
Tax ID 54-00-13541-085
Ownership Fee Simple
SqFt Source Assessor
Acceptable Financing Cash, Conventional, FHA
Listing Terms Cash, Conventional, FHA
Financing Cash,Conventional,FHA
Special Listing Condition Standard
Pets Description Cats OK, Dogs OK
Read Less Info
Want to know what your home might be worth? Contact us for a FREE valuation!

Our team is ready to help you sell your home for the highest possible price ASAP

Bought with Shin Y Kim • RE/MAX Action Realty-Horsham

"My job is to find and attract mastery-based agents to the office, protect the culture, and make sure everyone is happy! "







