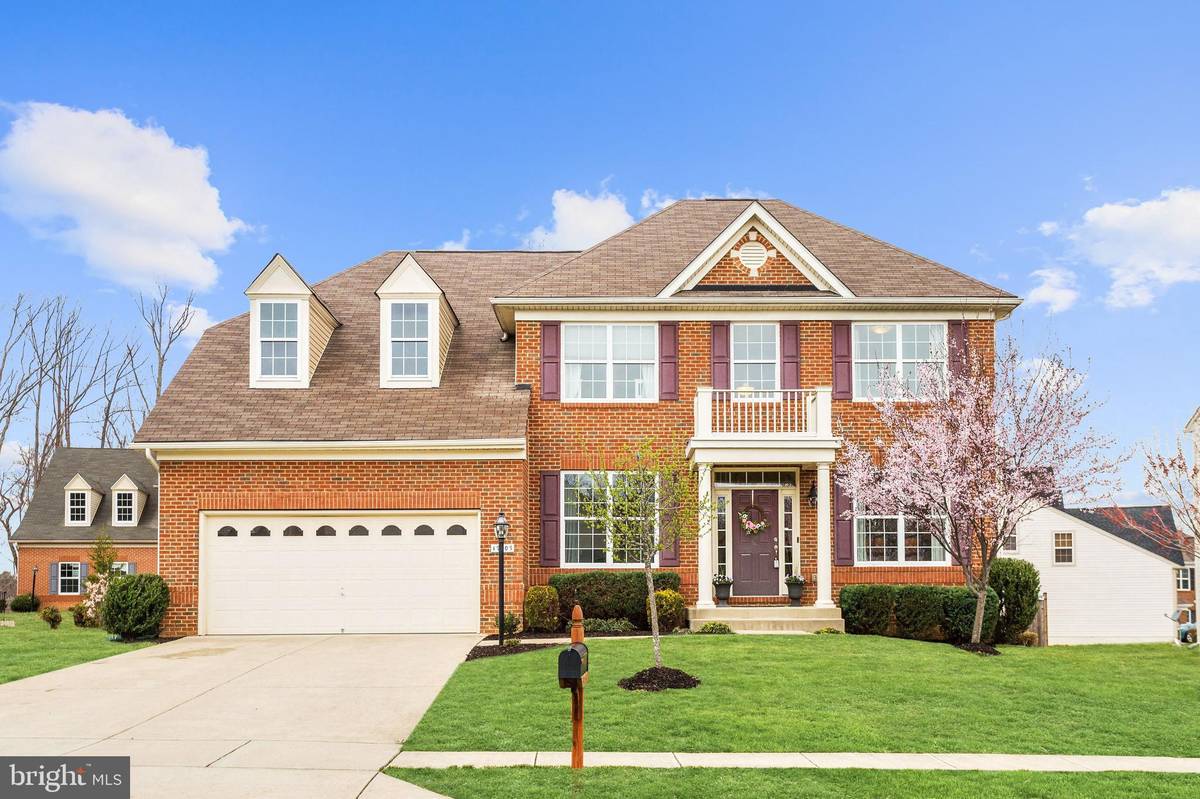$460,000
$465,000
1.1%For more information regarding the value of a property, please contact us for a free consultation.
4 Beds
3 Baths
3,721 SqFt
SOLD DATE : 05/30/2019
Key Details
Sold Price $460,000
Property Type Single Family Home
Sub Type Detached
Listing Status Sold
Purchase Type For Sale
Square Footage 3,721 sqft
Price per Sqft $123
Subdivision Summerwood-Plat Eight>
MLS Listing ID MDPG503750
Sold Date 05/30/19
Style Colonial
Bedrooms 4
Full Baths 2
Half Baths 1
HOA Fees $48/qua
HOA Y/N Y
Abv Grd Liv Area 3,021
Originating Board BRIGHT
Year Built 2011
Annual Tax Amount $5,756
Tax Year 2019
Lot Size 10,088 Sqft
Acres 0.23
Property Description
Picturesque colonial offering sunbathed living spaces with a warm and neutral color palette throughout featuring rich hardwood floors, two story foyer, crown molding, chair railing, bay window, elegant lighting, and an exceptional open floor plan. The formal living and dining rooms are ideal for entertaining family and friends. The chef-inspired kitchen features granite counters, sleek stainless steel appliances, decorative tile backsplash, gas cooking, breakfast bar, and a casual dining area. Enjoy your morning latte in the adjacent sunroom complemented with a soaring cathedral ceiling. Relax in the inviting family room highlighted with a gas burning fireplace and plush carpeting. Finish up last minute work or perhaps enjoy your favorite novel in the main level study which boasts French doors. A convenient laundry room and a powder room complete the main level of this exceptional home. Ascend upstairs to the luxurious master suite adorned with a sitting area and dual walk-in closets. Wash your cares away in the opulent master bath which features dual vanities, an oversized soaking tub, and a glass enclosed shower. Three additional spacious bedrooms and a full bath conclude the upper level sleeping quarters. The impressive lower level features an expansive recreation room, play area, an abundance of additional storage space, three piece rough-in plumbing for a future full bath, and walkout stair access. Don t miss out on the opportunity to own a piece of perfection. Welcome home!
Location
State MD
County Prince Georges
Zoning RR
Rooms
Other Rooms Living Room, Dining Room, Primary Bedroom, Bedroom 2, Bedroom 3, Bedroom 4, Kitchen, Game Room, Family Room, Den, Foyer, Breakfast Room, Laundry, Other, Storage Room
Basement Connecting Stairway, Interior Access, Outside Entrance, Rear Entrance
Interior
Interior Features Attic, Chair Railings, Walk-in Closet(s), Crown Moldings, Wood Floors, Recessed Lighting
Hot Water Electric
Heating Forced Air, Programmable Thermostat
Cooling Central A/C, Ceiling Fan(s), Programmable Thermostat
Flooring Hardwood, Carpet, Laminated
Fireplaces Number 1
Fireplaces Type Mantel(s), Screen
Equipment Dishwasher, Disposal, Icemaker, Microwave, Oven - Self Cleaning, Oven - Single, Oven/Range - Gas, Refrigerator, Water Dispenser, Water Heater
Fireplace Y
Window Features Screens,Vinyl Clad
Appliance Dishwasher, Disposal, Icemaker, Microwave, Oven - Self Cleaning, Oven - Single, Oven/Range - Gas, Refrigerator, Water Dispenser, Water Heater
Heat Source Natural Gas
Laundry Main Floor
Exterior
Exterior Feature Porch(es)
Garage Garage - Front Entry, Garage Door Opener
Garage Spaces 2.0
Fence Rear
Waterfront N
Water Access N
View Garden/Lawn
Roof Type Architectural Shingle
Accessibility Other
Porch Porch(es)
Attached Garage 2
Total Parking Spaces 2
Garage Y
Building
Lot Description Landscaping, No Thru Street
Story 3+
Sewer Public Sewer
Water Public
Architectural Style Colonial
Level or Stories 3+
Additional Building Above Grade, Below Grade
Structure Type 2 Story Ceilings,9'+ Ceilings,Cathedral Ceilings,Dry Wall,High,Tray Ceilings
New Construction N
Schools
Elementary Schools Accokeek Academy
Middle Schools Accokeek Academy
High Schools Gwynn Park
School District Prince George'S County Public Schools
Others
Senior Community No
Tax ID 17053572237
Ownership Fee Simple
SqFt Source Estimated
Security Features Exterior Cameras,Main Entrance Lock,Sprinkler System - Indoor,Smoke Detector,Surveillance Sys
Special Listing Condition Standard
Read Less Info
Want to know what your home might be worth? Contact us for a FREE valuation!

Our team is ready to help you sell your home for the highest possible price ASAP

Bought with Anthony J Lasswell • RE/MAX 100

"My job is to find and attract mastery-based agents to the office, protect the culture, and make sure everyone is happy! "







