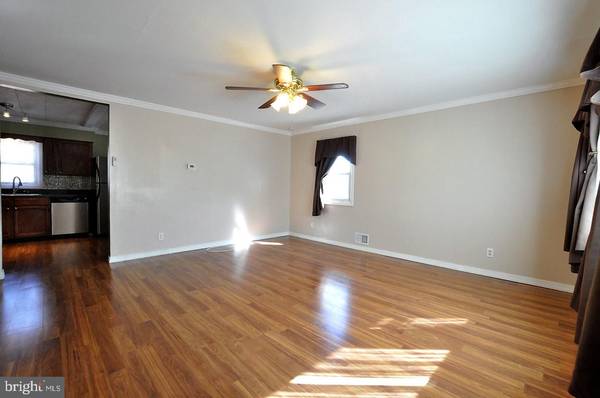$222,000
$224,800
1.2%For more information regarding the value of a property, please contact us for a free consultation.
3 Beds
2 Baths
1,349 SqFt
SOLD DATE : 04/30/2019
Key Details
Sold Price $222,000
Property Type Single Family Home
Sub Type Detached
Listing Status Sold
Purchase Type For Sale
Square Footage 1,349 sqft
Price per Sqft $164
Subdivision Mount View
MLS Listing ID NJBL324154
Sold Date 04/30/19
Style Colonial
Bedrooms 3
Full Baths 1
Half Baths 1
HOA Y/N N
Abv Grd Liv Area 1,349
Originating Board BRIGHT
Year Built 1957
Annual Tax Amount $6,207
Tax Year 2018
Lot Size 0.265 Acres
Acres 0.27
Lot Dimensions 108.00 x 107.00
Property Description
This home is located on a great corner lot with a fenced in back yard. Recent upgrades include a brand NEW roof and the newer hi-efficiency HVAC systems are about 3 years old. Features include a welcoming enclosed sun porch entry that opens to a spacious living room and an updated eat-in kitchen with stainless steel appliances and a tile backsplash. The adjoining eating area is very roomy and filled with natural light. The upper level features 3 bedrooms and an updated full bath. The lower level features a spacious family room, half bath and access to the back yard. The finished basement adds so much additional living and entertaining space with a game room, laundry room with a washer & dryer and a storage room. The oversized back yard is fenced in with plenty of area to play and features a large slate patio and storage shed. Additional amenities include an upgraded electrical service, ceiling fans, crown molding and an attached garage.
Location
State NJ
County Burlington
Area Mount Holly Twp (20323)
Zoning R1
Rooms
Other Rooms Living Room, Primary Bedroom, Bedroom 2, Bedroom 3, Kitchen, Game Room, Family Room, Laundry
Basement Full, Fully Finished
Interior
Interior Features Breakfast Area, Carpet, Ceiling Fan(s)
Hot Water Natural Gas
Heating Forced Air
Cooling Central A/C
Flooring Hardwood
Equipment Dishwasher, Disposal, Dryer, Oven - Self Cleaning, Refrigerator, Washer
Furnishings No
Window Features Replacement
Appliance Dishwasher, Disposal, Dryer, Oven - Self Cleaning, Refrigerator, Washer
Heat Source Natural Gas
Laundry Lower Floor
Exterior
Fence Rear
Waterfront N
Water Access N
Roof Type Shingle
Accessibility None
Garage N
Building
Lot Description Corner, Front Yard, Landscaping, Partly Wooded, Rear Yard, SideYard(s)
Story 3+
Foundation Block
Sewer Public Sewer
Water Public
Architectural Style Colonial
Level or Stories 3+
Additional Building Above Grade, Below Grade
Structure Type Dry Wall
New Construction N
Schools
School District Rancocas Valley Regional Schools
Others
Senior Community No
Tax ID 23-00122 04-00005
Ownership Fee Simple
SqFt Source Assessor
Acceptable Financing FHA, Conventional, VA
Horse Property N
Listing Terms FHA, Conventional, VA
Financing FHA,Conventional,VA
Special Listing Condition Standard
Read Less Info
Want to know what your home might be worth? Contact us for a FREE valuation!

Our team is ready to help you sell your home for the highest possible price ASAP

Bought with Allen A Antuzzi • RE/MAX Preferred - Cherry Hill

"My job is to find and attract mastery-based agents to the office, protect the culture, and make sure everyone is happy! "







