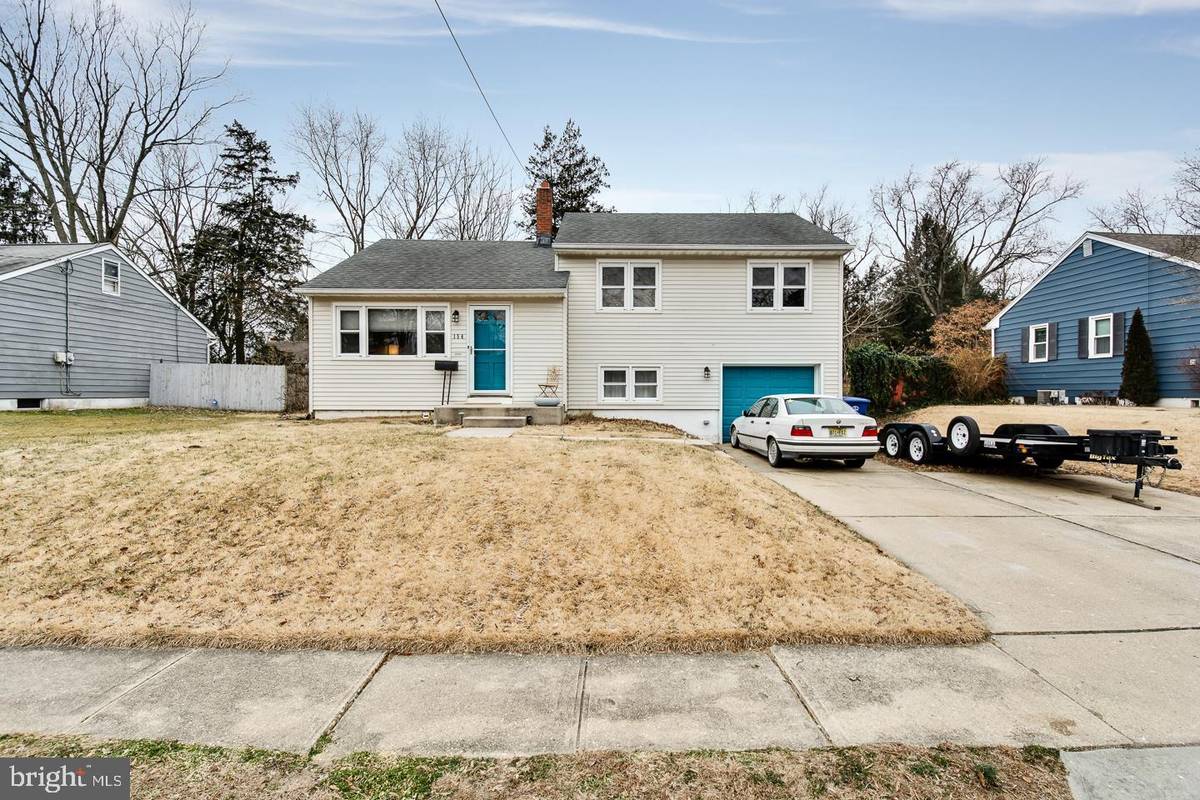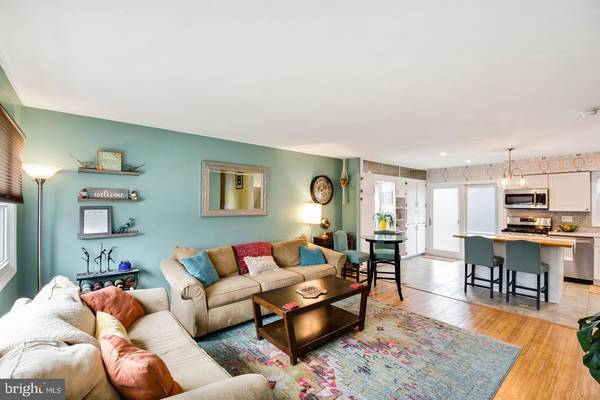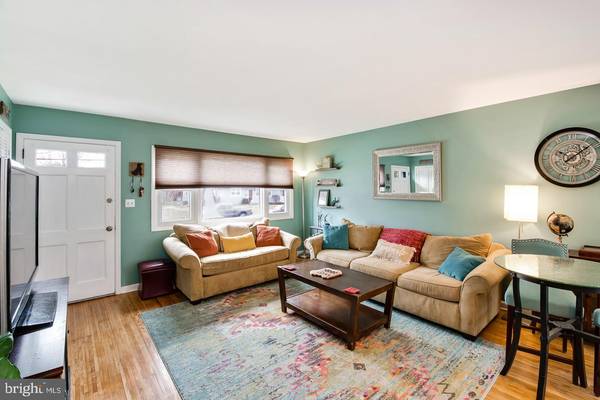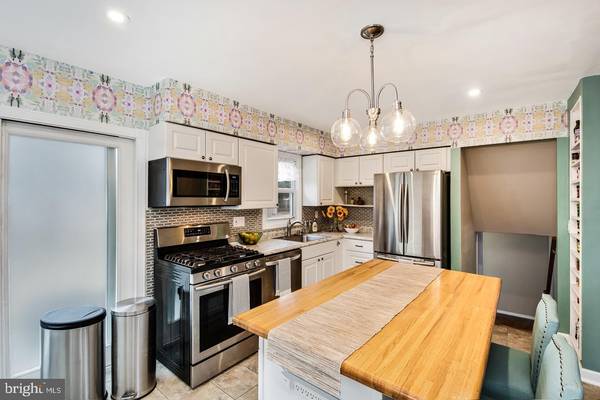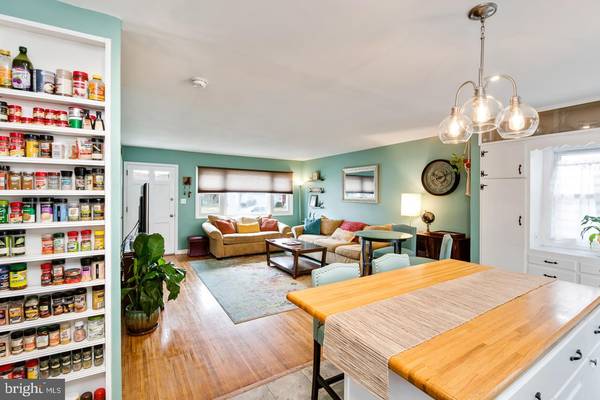$223,750
$229,900
2.7%For more information regarding the value of a property, please contact us for a free consultation.
3 Beds
2 Baths
7,700 Sqft Lot
SOLD DATE : 04/29/2019
Key Details
Sold Price $223,750
Property Type Single Family Home
Sub Type Detached
Listing Status Sold
Purchase Type For Sale
Subdivision Mount View
MLS Listing ID NJBL300570
Sold Date 04/29/19
Style Bi-level
Bedrooms 3
Full Baths 1
Half Baths 1
HOA Y/N N
Originating Board BRIGHT
Year Built 1956
Annual Tax Amount $5,682
Tax Year 2018
Lot Size 7,700 Sqft
Acres 0.18
Lot Dimensions 70 x 110
Property Description
Absolutely beautiful home available in the Valley View neighborhood for a buyer that will appreciate all this home has to offer. Highlights of the home include a 2017 kitchen renovation in which the kitchen was taken down to the studs, new insulation was added, the electrical was upgraded, new cabinetry was installed and there is a full stainless steel appliance package including a French door refrigerator. The full bathroom was also renovated in 2017 with new flooring, tile, fixtures and even a bluetooth speaker in the ceiling. The family room offers new flooring as well as recessed lighting. The half bathroom on the lower level has also been fully renovated including new sheetrock. The entire home has been recently painted. There are three spacious bedrooms all with hardwood flooring. There are also replacement windows throughtout. The backyard in fully fenced and offers a lovely paver patio. There is a basement for storage and a one car garage with interior access. Please check back for photos in the coming days.
Location
State NJ
County Burlington
Area Mount Holly Twp (20323)
Zoning R1
Rooms
Other Rooms Living Room, Primary Bedroom, Bedroom 2, Bedroom 3, Kitchen, Family Room
Basement Partial, Unfinished
Interior
Interior Features Kitchen - Island, Recessed Lighting, Wood Floors
Hot Water Natural Gas
Heating Forced Air
Cooling Central A/C
Flooring Hardwood, Ceramic Tile
Equipment Dishwasher, Oven/Range - Gas, Stainless Steel Appliances, Water Heater
Fireplace N
Window Features Replacement
Appliance Dishwasher, Oven/Range - Gas, Stainless Steel Appliances, Water Heater
Heat Source Natural Gas
Laundry Basement
Exterior
Garage Garage - Front Entry, Inside Access
Garage Spaces 3.0
Fence Privacy
Utilities Available Cable TV
Waterfront N
Water Access N
Roof Type Asphalt
Accessibility None
Attached Garage 1
Total Parking Spaces 3
Garage Y
Building
Story 3+
Sewer Public Sewer
Water Public
Architectural Style Bi-level
Level or Stories 3+
Additional Building Above Grade, Below Grade
New Construction N
Schools
High Schools Rancocas Valley Reg. H.S.
School District Mount Holly Township Public Schools
Others
Senior Community No
Tax ID 23-00122 02-00008
Ownership Fee Simple
SqFt Source Assessor
Acceptable Financing Cash, Conventional, FHA, VA
Horse Property N
Listing Terms Cash, Conventional, FHA, VA
Financing Cash,Conventional,FHA,VA
Special Listing Condition Standard
Read Less Info
Want to know what your home might be worth? Contact us for a FREE valuation!

Our team is ready to help you sell your home for the highest possible price ASAP

Bought with Frank R. Stimiloski • Keller Williams Realty - Medford

"My job is to find and attract mastery-based agents to the office, protect the culture, and make sure everyone is happy! "


