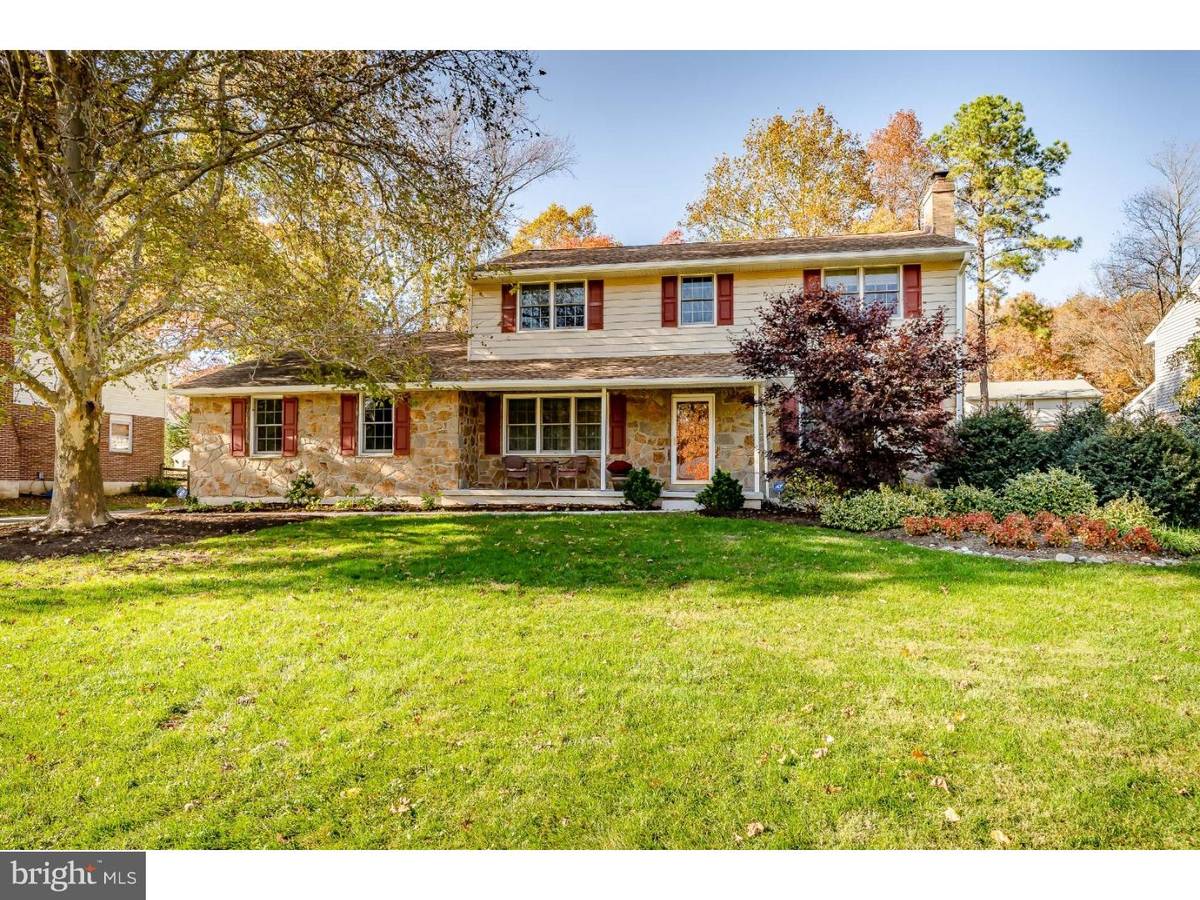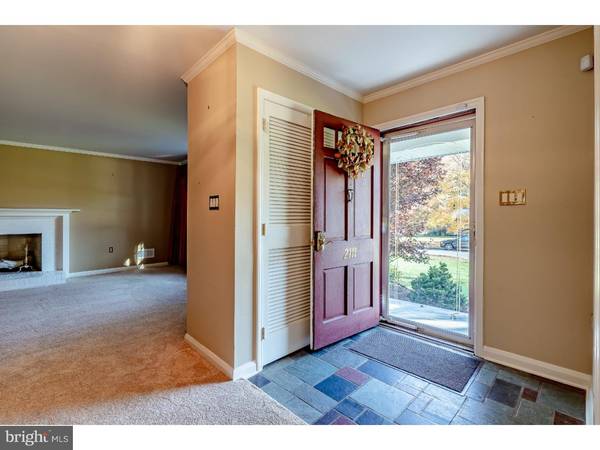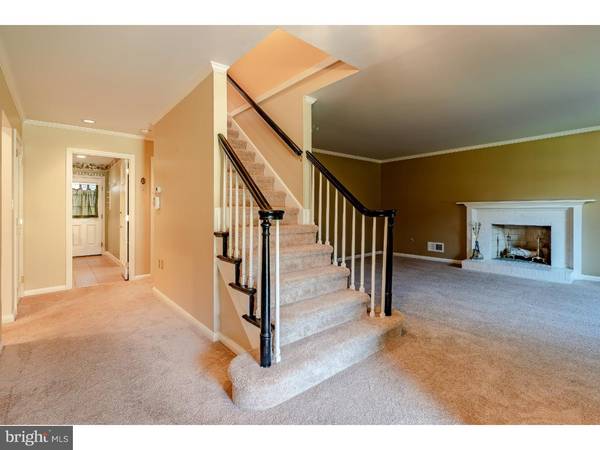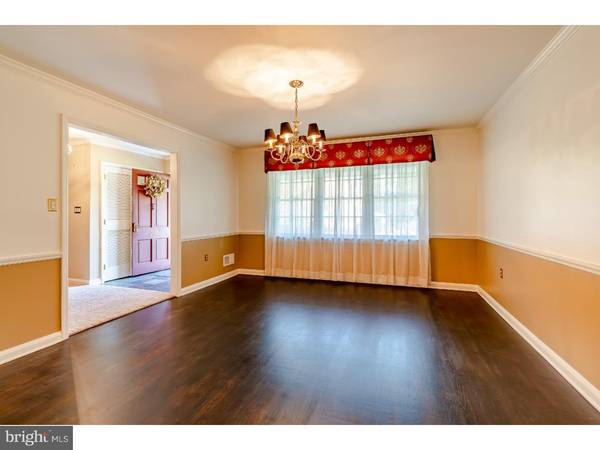$446,000
$459,900
3.0%For more information regarding the value of a property, please contact us for a free consultation.
5 Beds
4 Baths
3,100 SqFt
SOLD DATE : 03/15/2019
Key Details
Sold Price $446,000
Property Type Single Family Home
Sub Type Detached
Listing Status Sold
Purchase Type For Sale
Square Footage 3,100 sqft
Price per Sqft $143
Subdivision Brandywood
MLS Listing ID DENC101116
Sold Date 03/15/19
Style Colonial
Bedrooms 5
Full Baths 3
Half Baths 1
HOA Fees $4/ann
HOA Y/N Y
Abv Grd Liv Area 3,100
Originating Board TREND
Year Built 1964
Annual Tax Amount $4,144
Tax Year 2018
Lot Size 0.360 Acres
Acres 0.36
Lot Dimensions 102X163
Property Description
Welcome to 2111 Valley Ave in the wonderful community of Brandywood. This exceptional Regent model has many unique features that truly make this property one of a kind. On the first floor there is a large formal living room complete with a fireplace, as well as a generous sized formal dining room, both with hardwood floors. There is an additional fireplace in the familyroom, floor to ceiling bookcases, as well as double doors that lead out onto a covered porch. The kitchen is truly spectacular, with a light filled, multi-purpose morning room addition, that takes this space to a massive 35' in length! The wall at the end of the kitchen is all windows overlooking the beautifully landscaped backyard, and with the vaulted ceiling you get a wonderfully spacious room. In addition to the space, there are two refrigerators, dishwashers and sinks, along with plenty of cabinetry for storage. Along with the expanded kitchen, this home has yet another surprise, a first floor master suite w/full bath, and french doors to yet another patio. An additional half bath and expanded laundry room finish off the main floor. On the upper level you will find a generous sized main bedroom with an ensuite bathroom and walk-in closet. Three additional bedrooms, a hall bathroom with a jetted tub, hall closets, as well as an extra room bring the totals to 5 bedrooms and 3.5 baths! The lower level has been recently painted and the flooring refinished, along with the pond equipment to keep the pond in working order, including a UV sterilizer. Furthermore this home's unique interior is matched by the outdoor areas. A professionally designed pond with fish provide a tranquil experience for anyone that loves nature. A potting shed complete with lighting and a sink allow for easy clean up for anyone's garden needs. And finally, an adorable matching playhouse for the kiddos. With a first floor bedroom, expanded kitchen, and pristine backyard, be sure to set up an appointment to see this one of a kind home in Brandywood!
Location
State DE
County New Castle
Area Brandywine (30901)
Zoning NC15
Direction Southeast
Rooms
Other Rooms Living Room, Dining Room, Primary Bedroom, Bedroom 2, Bedroom 3, Kitchen, Family Room, Bedroom 1, In-Law/auPair/Suite, Laundry, Other, Attic
Basement Partial, Unfinished
Main Level Bedrooms 1
Interior
Interior Features Primary Bath(s), Kitchen - Island, Butlers Pantry, Ceiling Fan(s), Kitchen - Eat-In
Hot Water Electric
Heating Forced Air, Baseboard - Hot Water
Cooling Central A/C
Flooring Wood, Tile/Brick, Stone
Fireplaces Number 2
Equipment Cooktop, Oven - Double, Dishwasher, Disposal, Built-In Microwave
Fireplace Y
Window Features Replacement
Appliance Cooktop, Oven - Double, Dishwasher, Disposal, Built-In Microwave
Heat Source Natural Gas
Laundry Main Floor
Exterior
Exterior Feature Patio(s), Porch(es)
Garage Inside Access, Garage Door Opener
Garage Spaces 5.0
Waterfront N
Water Access N
Roof Type Pitched,Shingle
Accessibility None
Porch Patio(s), Porch(es)
Attached Garage 2
Total Parking Spaces 5
Garage Y
Building
Lot Description Level, Front Yard, Rear Yard
Story 2
Foundation Brick/Mortar
Sewer Public Sewer
Water Public
Architectural Style Colonial
Level or Stories 2
Additional Building Above Grade
Structure Type Cathedral Ceilings
New Construction N
Schools
School District Brandywine
Others
HOA Fee Include Snow Removal
Senior Community No
Tax ID 06-032.00-293
Ownership Fee Simple
SqFt Source Assessor
Security Features Security System
Acceptable Financing Conventional, VA, FHA 203(b)
Listing Terms Conventional, VA, FHA 203(b)
Financing Conventional,VA,FHA 203(b)
Special Listing Condition Standard
Read Less Info
Want to know what your home might be worth? Contact us for a FREE valuation!

Our team is ready to help you sell your home for the highest possible price ASAP

Bought with Stephen J Mottola • Long & Foster Real Estate, Inc.

"My job is to find and attract mastery-based agents to the office, protect the culture, and make sure everyone is happy! "







