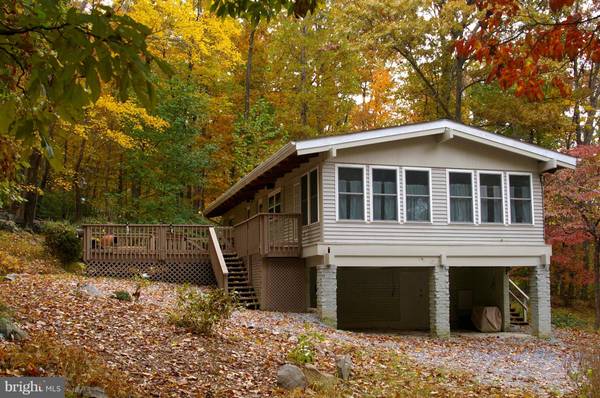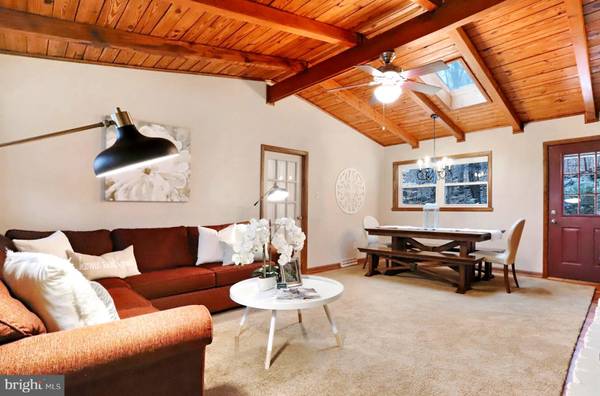$330,000
$329,000
0.3%For more information regarding the value of a property, please contact us for a free consultation.
3 Beds
2 Baths
1,122 SqFt
SOLD DATE : 02/27/2019
Key Details
Sold Price $330,000
Property Type Single Family Home
Sub Type Detached
Listing Status Sold
Purchase Type For Sale
Square Footage 1,122 sqft
Price per Sqft $294
Subdivision None Available
MLS Listing ID MDWA136526
Sold Date 02/27/19
Style Raised Ranch/Rambler
Bedrooms 3
Full Baths 2
HOA Y/N N
Abv Grd Liv Area 1,122
Originating Board BRIGHT
Year Built 1962
Annual Tax Amount $2,924
Tax Year 2018
Lot Size 40.800 Acres
Acres 40.8
Property Description
This 3-bedroom, 2-bath home is located on a 40-acre wooded lot on the side of 1450-foot Elk Ridge minutes from the Potomac River, Harper's Ferry, the Appalachian Trail, and the C&O Canal towpath. The property also features a 25' x 50' metal outbuilding with wooden post and beam construction and a double-width garage door. Enjoy the rustic feel of the home's vaulted wood ceilings, exposed beams, wood floors, and wood-burning stove. The home features an open floor plan, as well as a large owner's suite with wrap-around windows, a private entrance, and a private bath. The roof and major appliances all have been replaced since 2015 in this well-maintained home.Barbecue and watch the abundant wildlife from your four outdoor entertaining areas: a front porch, a large rear deck, a stand alone front-yard deck with a built-in fire pit, and an expansive lighted picnic area in the woods. The voluminous outbuilding is perfect for all of your hobbies and outdoor toys. If you like hiking, biking, paddling, fishing, and/or hunting, this is your chance to own a private retreat that is located only an hour and fifteen minutes from Washington, D.C. and is close to Maryland and Virginia wineries and historic Civil War sites.Please direct all inquiries to alternate agent: Alexis Sassi, 240-687-3787.
Location
State MD
County Washington
Zoning EC
Rooms
Other Rooms Living Room, Dining Room, Primary Bedroom, Bedroom 2, Bedroom 3, Kitchen, Basement, Laundry, Bathroom 2, Primary Bathroom
Basement Other, Daylight, Partial, Outside Entrance, Unfinished, Walkout Level
Main Level Bedrooms 3
Interior
Interior Features Ceiling Fan(s), Combination Dining/Living, Exposed Beams, Primary Bath(s), Pantry, Skylight(s), Wood Floors, Wood Stove
Hot Water Electric
Heating Heat Pump(s), Wood Burn Stove
Cooling Central A/C
Flooring Hardwood
Fireplaces Number 1
Equipment Built-In Microwave, Dishwasher, Refrigerator, Stainless Steel Appliances, Washer, Oven/Range - Gas, Dryer - Electric
Furnishings No
Fireplace Y
Window Features Screens,Skylights
Appliance Built-In Microwave, Dishwasher, Refrigerator, Stainless Steel Appliances, Washer, Oven/Range - Gas, Dryer - Electric
Heat Source Electric
Laundry Lower Floor
Exterior
Exterior Feature Deck(s)
Garage Additional Storage Area, Garage Door Opener, Oversized
Garage Spaces 6.0
Waterfront N
Water Access N
View Trees/Woods
Roof Type Shingle,Asphalt
Accessibility None
Porch Deck(s)
Total Parking Spaces 6
Garage Y
Building
Lot Description Private, Secluded, Trees/Wooded
Story 2
Sewer Community Septic Tank, Private Septic Tank
Water Well
Architectural Style Raised Ranch/Rambler
Level or Stories 2
Additional Building Above Grade, Below Grade
Structure Type Dry Wall,Beamed Ceilings,Wood Ceilings,Vaulted Ceilings
New Construction N
Schools
Elementary Schools Sharpsburg
Middle Schools Boonsboro
High Schools Boonsboro Sr
School District Washington County Public Schools
Others
Senior Community No
Tax ID 2211001203
Ownership Fee Simple
SqFt Source Estimated
Acceptable Financing Conventional, FHA, Cash
Listing Terms Conventional, FHA, Cash
Financing Conventional,FHA,Cash
Special Listing Condition Standard
Read Less Info
Want to know what your home might be worth? Contact us for a FREE valuation!

Our team is ready to help you sell your home for the highest possible price ASAP

Bought with Amos R. Martin • RE/MAX Plus

"My job is to find and attract mastery-based agents to the office, protect the culture, and make sure everyone is happy! "







