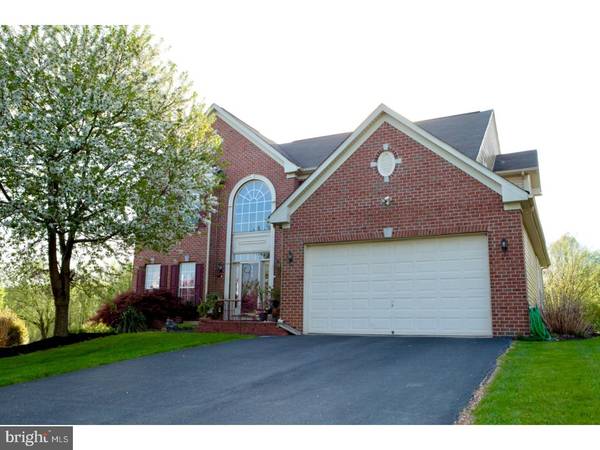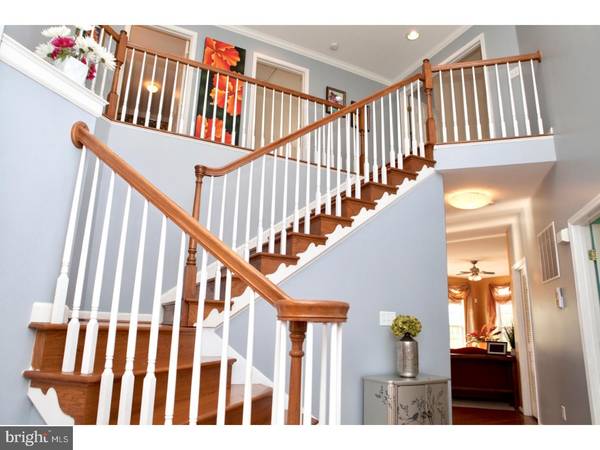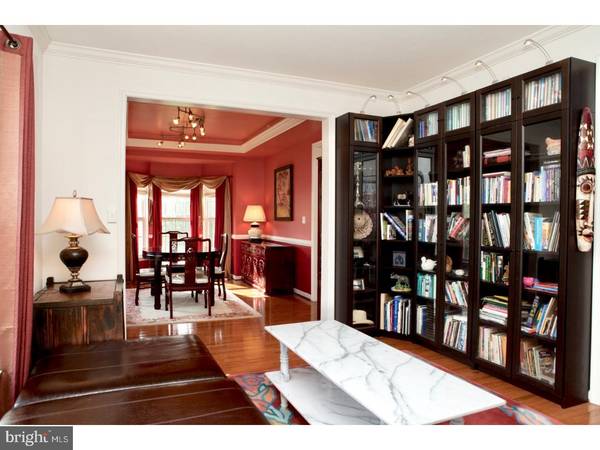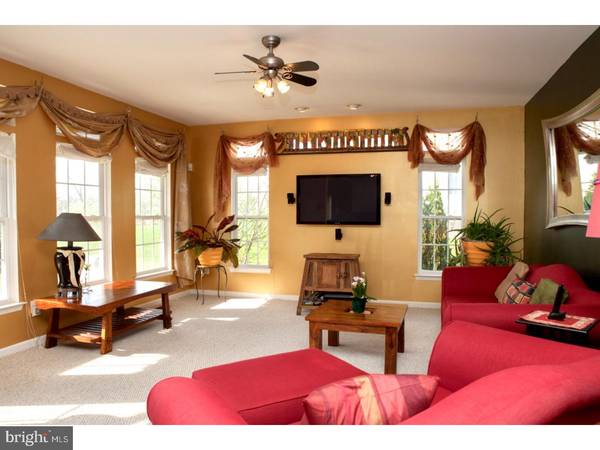$355,000
$355,000
For more information regarding the value of a property, please contact us for a free consultation.
4 Beds
4 Baths
4,152 SqFt
SOLD DATE : 02/13/2019
Key Details
Sold Price $355,000
Property Type Single Family Home
Sub Type Detached
Listing Status Sold
Purchase Type For Sale
Square Footage 4,152 sqft
Price per Sqft $85
Subdivision Quarry Ridge
MLS Listing ID 1002038472
Sold Date 02/13/19
Style Colonial
Bedrooms 4
Full Baths 3
Half Baths 1
HOA Fees $40/mo
HOA Y/N Y
Abv Grd Liv Area 4,152
Originating Board TREND
Year Built 2004
Annual Tax Amount $7,825
Tax Year 2018
Lot Size 0.456 Acres
Acres 0.46
Lot Dimensions 0 X 0
Property Description
Are you looking for a home that is newer, has all the bells and whistles, just under 1/2 acre on a private corner lot WITH a finished basement and open floor plan? How about 4 large bedrooms and 3.5 full bathrooms? This is the perfect home for you! Just 14 years old, with almost double the finished square footage & lot size of the new construction homes in the area & FOR LESS with all the upgrades! This elegant colonial in beautiful rural Chester County on a premium Quarry Ridge Lot. This home features an attached 2 car garage & long driveway, fruit trees, spacious back yard, and 4,000 plus sq ft of living area on 3 floors. Hardwood floors throughout the open plan 1st floor. Large "Grand" Foyer under a dramatic ballroom style crystal chandelier & butterfly steps leading to the 2nd floor. Huge palladium window in the foyer brightens up the area, but for efficiency & privacy, a motorized shade can be remotely lowered. Kitchen, updated with all stainless steel appliances is open plan & connects to a large family room & breakfast sun room boasting 6 windows & a palladium window. Dining Room has a lighted tray ceiling & a bump out adding to the elegance. Library/ sitting room is complete with 4 windows looking out at the garden. The front door has transoms on all sides. All 6 windows in the family room have transom windows above flooding this space with light & providing a great view of the back yard. Upstairs hallway overlooks the grand foyer equipped with half bath. Master Bedroom has vaulted ceilings & a bump out sitting area with floor to ceiling windows. Large walk in closet has great organizers for his and her. Ensuite bath also has a vaulted ceiling & is equipped with Jacuzzi tub, stall shower, & double vanities. The commode's in a separate room with its own door. Hall bath has a tub/shower & lg vanity. There is double door closet in the 3rd bedroom which overlooks the front garden. The other 2 bedrooms each have windows facing the backyard. The basement's finished area is a great rec room and bathroom with hi-tech steam shower & there is room to expand (great for storage now). This property has manicured gardens surrounding the home with a large level backyard surrounded by giant boulders. Stone patio in front, complete with water fountain. Out back, enjoy a maintenance free vinyl deck complete with garden furniture & two motorized awnings to keep you cool on hot summer days! Too many upgrades to mention. Great Value for the price. LOW HOA! WELCOME HOME
Location
State PA
County Chester
Area Sadsbury Twp (10337)
Zoning R2
Rooms
Other Rooms Living Room, Dining Room, Primary Bedroom, Bedroom 2, Bedroom 3, Kitchen, Family Room, Bedroom 1, In-Law/auPair/Suite, Laundry, Attic
Basement Full, Fully Finished
Interior
Interior Features Primary Bath(s), Kitchen - Island, Dining Area
Hot Water Natural Gas
Heating Forced Air
Cooling Central A/C
Flooring Wood, Fully Carpeted
Equipment Built-In Range, Oven - Self Cleaning, Dishwasher, Disposal
Fireplace N
Appliance Built-In Range, Oven - Self Cleaning, Dishwasher, Disposal
Heat Source Natural Gas
Laundry Main Floor
Exterior
Exterior Feature Deck(s), Patio(s)
Garage Garage Door Opener
Garage Spaces 5.0
Amenities Available Tot Lots/Playground
Waterfront N
Water Access N
Roof Type Pitched,Shingle
Accessibility None
Porch Deck(s), Patio(s)
Attached Garage 2
Total Parking Spaces 5
Garage Y
Building
Lot Description Corner, Level, Front Yard, Rear Yard, SideYard(s)
Story 2
Sewer Public Sewer
Water Public
Architectural Style Colonial
Level or Stories 2
Additional Building Above Grade
New Construction N
Schools
Elementary Schools Rainbow
High Schools Coatesville Area Senior
School District Coatesville Area
Others
HOA Fee Include Common Area Maintenance
Senior Community No
Tax ID 37-04 -0053.0100
Ownership Fee Simple
SqFt Source Assessor
Acceptable Financing Conventional, VA, FHA 203(b)
Listing Terms Conventional, VA, FHA 203(b)
Financing Conventional,VA,FHA 203(b)
Special Listing Condition Standard
Read Less Info
Want to know what your home might be worth? Contact us for a FREE valuation!

Our team is ready to help you sell your home for the highest possible price ASAP

Bought with David S Renninger • RE/MAX Of Reading

"My job is to find and attract mastery-based agents to the office, protect the culture, and make sure everyone is happy! "







