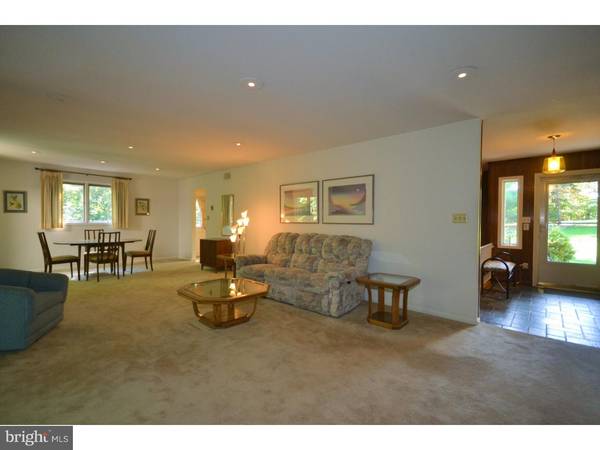$250,000
$259,900
3.8%For more information regarding the value of a property, please contact us for a free consultation.
3 Beds
2 Baths
1,896 SqFt
SOLD DATE : 11/19/2015
Key Details
Sold Price $250,000
Property Type Single Family Home
Sub Type Detached
Listing Status Sold
Purchase Type For Sale
Square Footage 1,896 sqft
Price per Sqft $131
Subdivision None Available
MLS Listing ID 1002711234
Sold Date 11/19/15
Style Ranch/Rambler
Bedrooms 3
Full Baths 1
Half Baths 1
HOA Y/N N
Abv Grd Liv Area 1,896
Originating Board TREND
Year Built 1967
Annual Tax Amount $5,888
Tax Year 2015
Lot Size 1.006 Acres
Acres 1.01
Lot Dimensions 177
Property Description
Wilbur Hendricks Custom Built solid brick Ranch home on amazingly private lot in Souderton School District. Lovingly maintained by original owners the hardwood floors throughout the home are one of the many features. The flag-stone slate entry foyer leads to a very modern open floor plan for this age rancher home. The over-sized eat-in-kitchen offers solid oak cabinetry, electric cook top, double wall ovens, huge pantry for great storage and garbage disposal with double stainless sink and dishwasher. The large living room has a beautiful brick hearth wood burning fireplace with heatilator/convection. Three paneled sliders open to your screened in deck overlooking mature tree private backyard and small creek. Ceiling fans in most rooms and electric heat resistance from ceiling along with central air conditioning make this a very efficient home. Main hall bath is split to master bath with separate pocket door and additional toilet and sink for master.. Each bedroom has plenty of closet space, the main bedroom has a walk in closet. Attic area is easily accessible from the pull down stairs . Large hall closets offers plenty of storage. The finished basement is very large and has an additional fireplace , could be recreational room, family room or both. There is also a laundry/mud room on this level. Access from this level leads you to the patio and back yard area with pathways to driveway or to lower part of yard.
Location
State PA
County Montgomery
Area Franconia Twp (10634)
Zoning R130
Rooms
Other Rooms Living Room, Dining Room, Primary Bedroom, Bedroom 2, Kitchen, Family Room, Bedroom 1, Attic
Basement Full, Outside Entrance, Fully Finished
Interior
Interior Features Primary Bath(s), Butlers Pantry, Ceiling Fan(s), Kitchen - Eat-In
Hot Water Electric
Heating Electric, Radiant, Energy Star Heating System
Cooling Central A/C
Fireplaces Number 2
Fireplaces Type Brick
Equipment Cooktop, Oven - Wall, Oven - Double, Oven - Self Cleaning, Dishwasher
Fireplace Y
Appliance Cooktop, Oven - Wall, Oven - Double, Oven - Self Cleaning, Dishwasher
Heat Source Electric
Laundry Basement
Exterior
Exterior Feature Deck(s), Patio(s)
Garage Spaces 5.0
Waterfront N
Roof Type Pitched,Shingle
Accessibility None
Porch Deck(s), Patio(s)
Attached Garage 2
Total Parking Spaces 5
Garage Y
Building
Lot Description Sloping
Story 1
Foundation Brick/Mortar
Sewer On Site Septic
Water Well
Architectural Style Ranch/Rambler
Level or Stories 1
Additional Building Above Grade
New Construction N
Schools
School District Souderton Area
Others
Tax ID 34-00-01729-001
Ownership Fee Simple
Acceptable Financing Conventional, VA, FHA 203(b), USDA
Listing Terms Conventional, VA, FHA 203(b), USDA
Financing Conventional,VA,FHA 203(b),USDA
Read Less Info
Want to know what your home might be worth? Contact us for a FREE valuation!

Our team is ready to help you sell your home for the highest possible price ASAP

Bought with Gina D Wherry • RE/MAX Realty Group-Lansdale

"My job is to find and attract mastery-based agents to the office, protect the culture, and make sure everyone is happy! "







