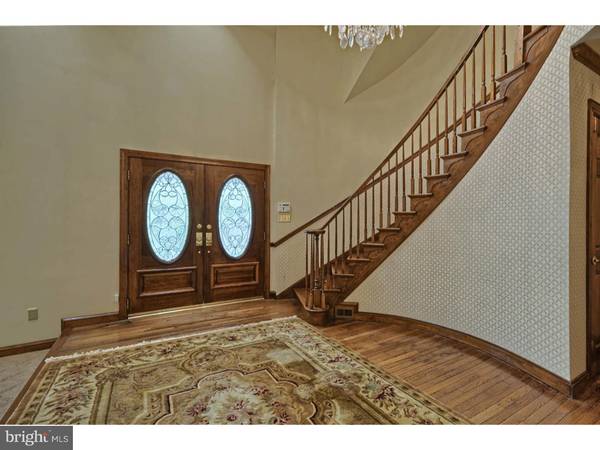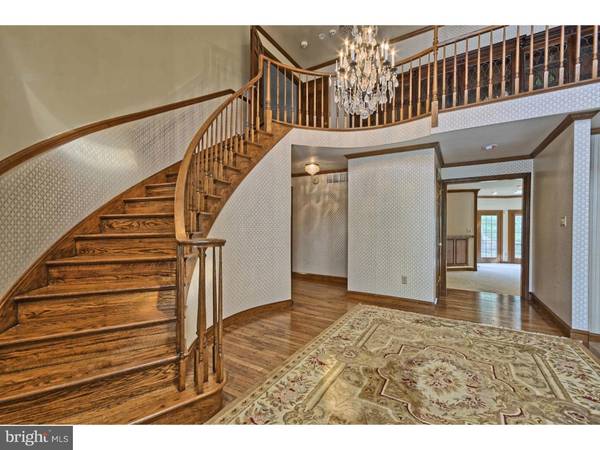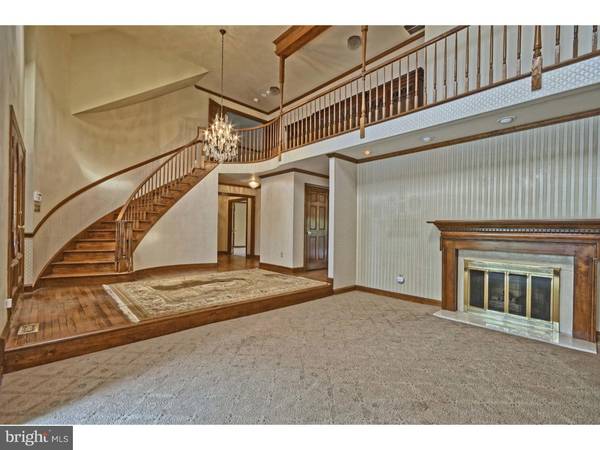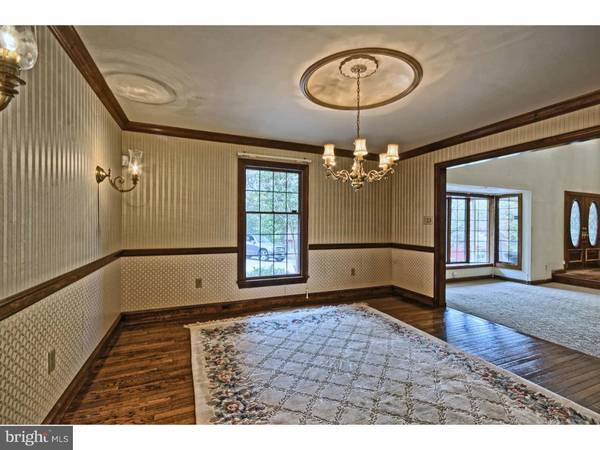$650,000
$695,000
6.5%For more information regarding the value of a property, please contact us for a free consultation.
5 Beds
6 Baths
4,970 SqFt
SOLD DATE : 11/30/2015
Key Details
Sold Price $650,000
Property Type Single Family Home
Sub Type Detached
Listing Status Sold
Purchase Type For Sale
Square Footage 4,970 sqft
Price per Sqft $130
Subdivision Lost Tree
MLS Listing ID 1002701826
Sold Date 11/30/15
Style Cape Cod
Bedrooms 5
Full Baths 5
Half Baths 1
HOA Y/N N
Abv Grd Liv Area 4,970
Originating Board TREND
Year Built 1985
Annual Tax Amount $21,554
Tax Year 2015
Lot Size 0.980 Acres
Acres 0.98
Lot Dimensions .98
Property Description
Beautifully appointed and nestled in a cul-de-sac with complete privacy this expanded cape cod awaits a new owner. This sophisticated combination of fine country elegance makes this property unique for the discriminating buyer.It's detail of fine crafted woodwork makes this home comfortable and inviting. The craftsmanship coupled with owners attention to detail creates a perfect oasis. The dramatic curved staircase highlights the living room with soaring ceilings. Some of the amenities include: 4 zone Heat & A/C - 50 yr. warranty on Cedar Shake Roof - Irrigation system - Inground kidney shaped pool w/jacuzzi & waterfall - Dog Run - Anderson windows throughout - Custom Kitchen with high end appliances - custom stone F/P - fully equipped gym - Theater Rm - Wine Celler - Steam Room - Tanning bed room - indoor jacuzzi - wine seller w/built in bar and pool table - security system - window treatments & light fixtures - 4 Car Garage (heated w/cabinetry & sink) Stamped concrete driveway welcome you to this impeccable home.
Location
State NJ
County Camden
Area Voorhees Twp (20434)
Zoning 100A
Rooms
Other Rooms Living Room, Dining Room, Primary Bedroom, Bedroom 2, Bedroom 3, Kitchen, Family Room, Bedroom 1, Laundry, Other, Attic
Basement Full
Interior
Interior Features Primary Bath(s), Kitchen - Island, Butlers Pantry, Skylight(s), Ceiling Fan(s), Stain/Lead Glass, WhirlPool/HotTub, Sprinkler System, Stall Shower, Kitchen - Eat-In
Hot Water Natural Gas
Heating Gas, Forced Air
Cooling Central A/C
Flooring Wood, Fully Carpeted, Tile/Brick, Stone
Fireplaces Number 1
Fireplaces Type Stone
Equipment Cooktop, Built-In Range, Oven - Wall, Oven - Self Cleaning, Dishwasher, Refrigerator, Disposal, Trash Compactor, Built-In Microwave
Fireplace Y
Appliance Cooktop, Built-In Range, Oven - Wall, Oven - Self Cleaning, Dishwasher, Refrigerator, Disposal, Trash Compactor, Built-In Microwave
Heat Source Natural Gas
Laundry Main Floor, Upper Floor
Exterior
Exterior Feature Deck(s)
Garage Garage Door Opener, Oversized
Garage Spaces 4.0
Pool In Ground
Utilities Available Cable TV
Waterfront N
Water Access N
Roof Type Wood
Accessibility None
Porch Deck(s)
Attached Garage 4
Total Parking Spaces 4
Garage Y
Building
Lot Description Cul-de-sac
Story 2
Foundation Brick/Mortar
Sewer Public Sewer
Water Public
Architectural Style Cape Cod
Level or Stories 2
Additional Building Above Grade
Structure Type Cathedral Ceilings
New Construction N
Schools
School District Voorhees Township Board Of Education
Others
Tax ID 34-00202 10-00011
Ownership Fee Simple
Security Features Security System
Acceptable Financing Conventional, VA, FHA 203(b)
Listing Terms Conventional, VA, FHA 203(b)
Financing Conventional,VA,FHA 203(b)
Read Less Info
Want to know what your home might be worth? Contact us for a FREE valuation!

Our team is ready to help you sell your home for the highest possible price ASAP

Bought with Nathan A Williams • Sunbelt Real Estate

"My job is to find and attract mastery-based agents to the office, protect the culture, and make sure everyone is happy! "







