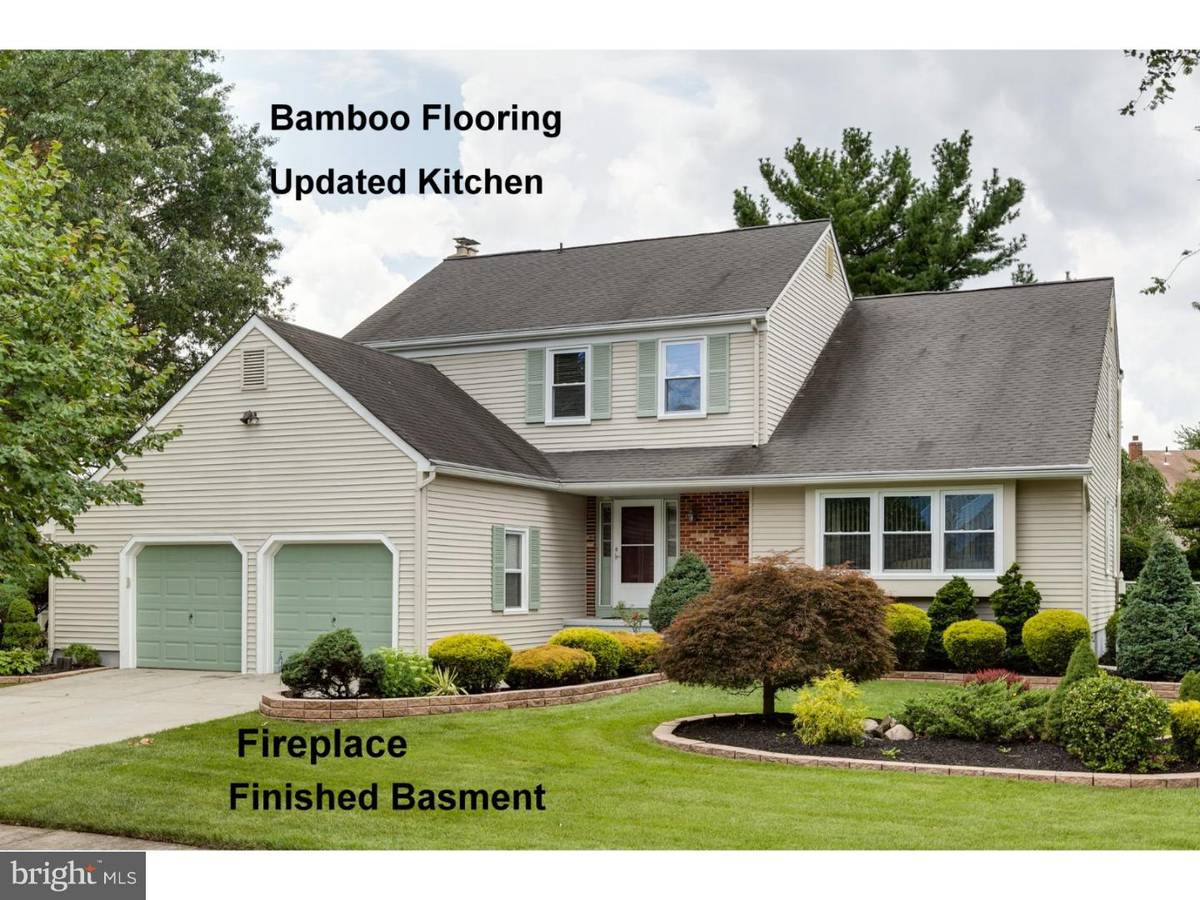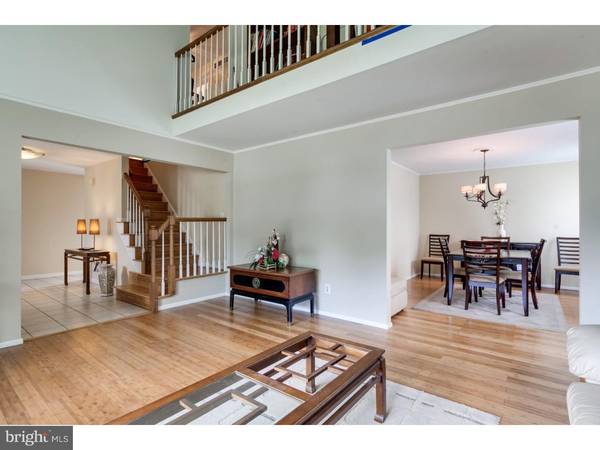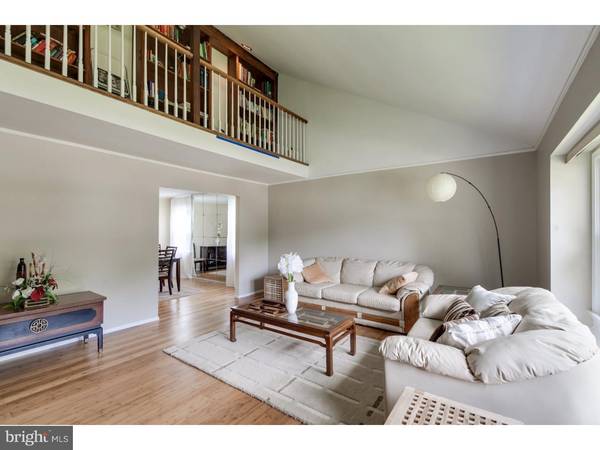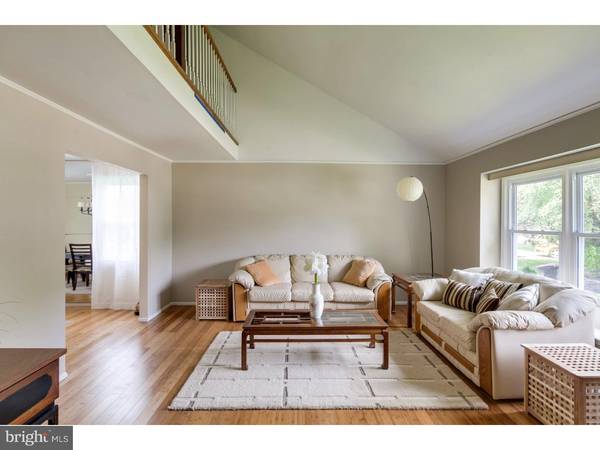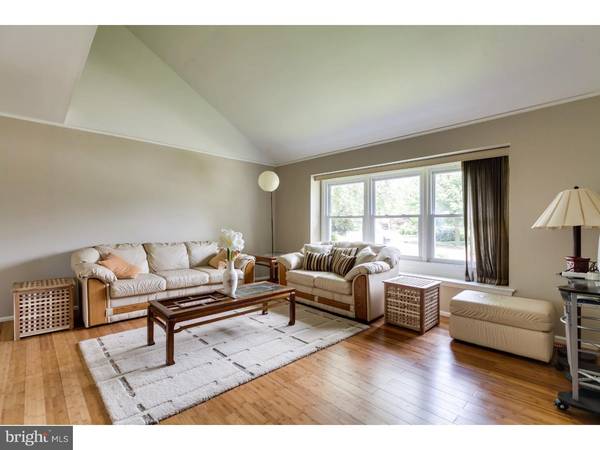$333,000
$329,900
0.9%For more information regarding the value of a property, please contact us for a free consultation.
4 Beds
3 Baths
2,974 SqFt
SOLD DATE : 09/30/2015
Key Details
Sold Price $333,000
Property Type Single Family Home
Sub Type Detached
Listing Status Sold
Purchase Type For Sale
Square Footage 2,974 sqft
Price per Sqft $111
Subdivision Tara
MLS Listing ID 1002668388
Sold Date 09/30/15
Style Colonial,Traditional
Bedrooms 4
Full Baths 2
Half Baths 1
HOA Y/N N
Abv Grd Liv Area 2,474
Originating Board TREND
Year Built 1980
Annual Tax Amount $8,143
Tax Year 2014
Lot Size 10,890 Sqft
Acres 0.25
Lot Dimensions 80 X 110 IRR
Property Description
Welcome to your new home in Evesham Township (Marlton). Featuring 4 Bedrooms, 2.5 Bathrooms, Finished Basement, Fenced Yard and lots more! You'll immediately notice the beautiful landscaping and inviting Front Porch. Greet your guests in the Foyer with convenient closet and centrally located Powder Room. Beautiful Bamboo Hardwood Flooring Flows throughout the main level. Updated Kitchen includes contemporary cabinetry, Solid-Surface Counter Tops, Stainless Steel Appliance package, Center Island and Ceramic Tile Flooring. Easy access to the large Deck through Sliding Doors. Open Family Room features beautiful Wood-Burning Brick Fireplace and Flat Screen TV (included in sale). Also located on the main level is a Formal Dining Room, large Laundry/Mud Room and aces to the 2-Car Garage with power openers. On the upper level you will find 3 generously-sized bedrooms plus a Master Bedroom with Walk-In closet, private Bathroom and additional Sink/Vanity area. New Carpet throughout the Second Floor, Vaulted Ceilings and Open-Concept library area overlook the Living Room. Need more space? How about a Finished Basement with built-in perimeter drain system. Fully Fenced yard, Walk-In Shed and Irrigation system. This home has been freshly painted, is spotlessly clean and includes updated Castle Windows with a Lifetime Warranty! Awesome location just off Routes 70 and 73!
Location
State NJ
County Burlington
Area Evesham Twp (20313)
Zoning MD
Direction East
Rooms
Other Rooms Living Room, Dining Room, Primary Bedroom, Bedroom 2, Bedroom 3, Kitchen, Family Room, Bedroom 1, Laundry, Other, Attic
Basement Full, Drainage System, Fully Finished
Interior
Interior Features Primary Bath(s), Kitchen - Island, Butlers Pantry, Kitchen - Eat-In
Hot Water Natural Gas
Heating Gas, Forced Air
Cooling Central A/C
Flooring Wood, Fully Carpeted, Tile/Brick
Fireplaces Number 1
Fireplaces Type Brick
Equipment Built-In Range, Oven - Self Cleaning, Dishwasher, Refrigerator, Disposal, Trash Compactor
Fireplace Y
Window Features Energy Efficient,Replacement
Appliance Built-In Range, Oven - Self Cleaning, Dishwasher, Refrigerator, Disposal, Trash Compactor
Heat Source Natural Gas
Laundry Main Floor
Exterior
Exterior Feature Deck(s), Porch(es)
Garage Inside Access, Garage Door Opener
Garage Spaces 5.0
Fence Other
Utilities Available Cable TV
Waterfront N
Water Access N
Roof Type Pitched,Shingle
Accessibility None
Porch Deck(s), Porch(es)
Attached Garage 2
Total Parking Spaces 5
Garage Y
Building
Lot Description Level, Rear Yard
Story 2
Sewer Public Sewer
Water Public
Architectural Style Colonial, Traditional
Level or Stories 2
Additional Building Above Grade, Below Grade
Structure Type Cathedral Ceilings
New Construction N
Schools
School District Evesham Township
Others
Tax ID 13-00034 06-00010
Ownership Fee Simple
Security Features Security System
Acceptable Financing Conventional, VA, FHA 203(b)
Listing Terms Conventional, VA, FHA 203(b)
Financing Conventional,VA,FHA 203(b)
Read Less Info
Want to know what your home might be worth? Contact us for a FREE valuation!

Our team is ready to help you sell your home for the highest possible price ASAP

Bought with Nancy L Pearl • BHHS Fox & Roach-Cherry Hill

"My job is to find and attract mastery-based agents to the office, protect the culture, and make sure everyone is happy! "


