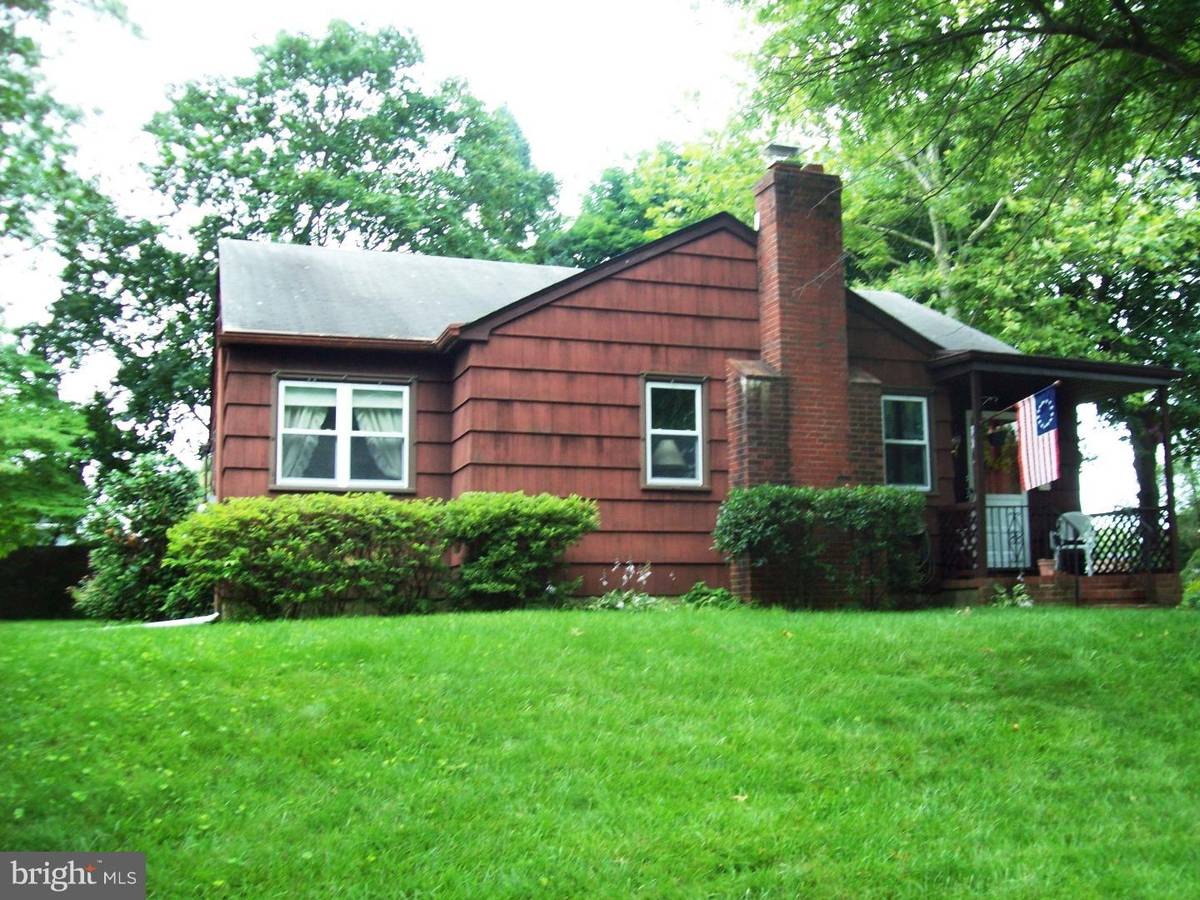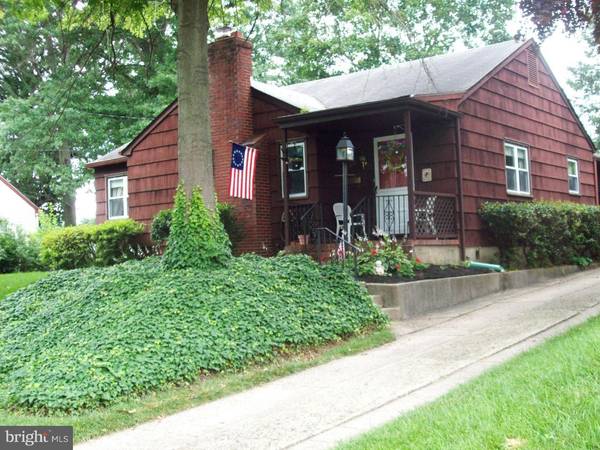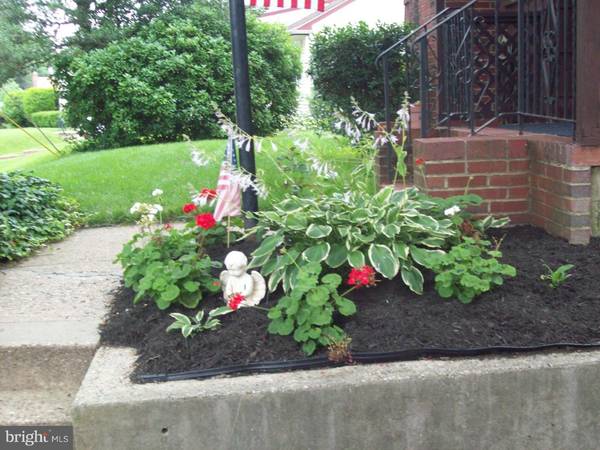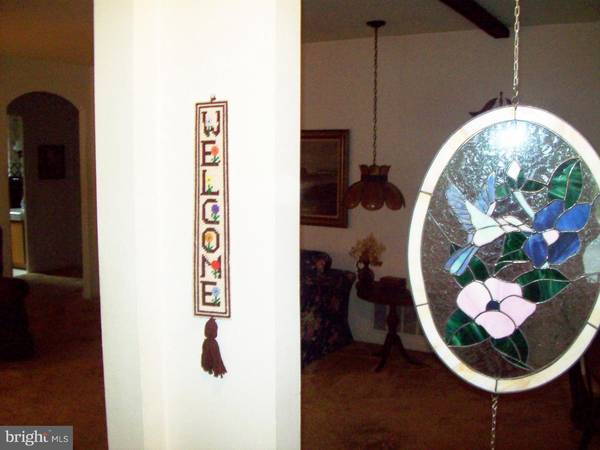$141,500
$145,000
2.4%For more information regarding the value of a property, please contact us for a free consultation.
3 Beds
1 Bath
1,380 SqFt
SOLD DATE : 01/15/2016
Key Details
Sold Price $141,500
Property Type Single Family Home
Sub Type Detached
Listing Status Sold
Purchase Type For Sale
Square Footage 1,380 sqft
Price per Sqft $102
Subdivision Valley View
MLS Listing ID 1002656392
Sold Date 01/15/16
Style Ranch/Rambler
Bedrooms 3
Full Baths 1
HOA Y/N N
Abv Grd Liv Area 1,380
Originating Board TREND
Year Built 1957
Annual Tax Amount $5,197
Tax Year 2015
Lot Size 6,960 Sqft
Acres 0.16
Lot Dimensions 60X116
Property Description
Wow what an opportunity for you, my price was just reduced. Hi my name is 518 Homestead Avenue. I live in Mt. Holly in a area called "Valley View" and I am in walking distance to all schools. I am also within a 20 minute driving distance to Joint Base-McGuire/Fort Dix. Blaze Ravikeo, a great builder, created me in 1957. My features include new upgraded windows, an electric fireplace in the 19 x 14 living room, three bedrooms, and one full bathroom. --- Also, one of my owners added a great 19x11 family room off the kitchen and back middle bedroom. This room has central air & heat and is used year round. And in addition to that they attached a 15x12 deck where you can enjoy those summer picnic meals and the garden area. --- I want to let you know that the rear 10X10 bedroom has been used as a formal dining room and now features sliding glass doors that lead to the family room. It could also be used as a den or computer room; the choice is yours. --- In my full basement you will find a toilet and sink; but, with no walls. So technically I can't advertise it as a half bath; but, it has always been used. You will also see a washer, dryer, and utility tub on the other side. A lot of owners who have ranchers like me have finished their basement by adding walls to create a laundry room, 4th bedroom, rec room and a full bathroom. So there is lots of possibilities on that level. --- Now back to the 14x9 kitchen, there is access to my attic through the pantry; but, you might want to put pull down steps in the hallway near the bedrooms. Here's a thought, you can expand that pantry area by putting in two doors and removing the solid wall. Then you can add some more shelving for extra storage, just a thought. Now, I admit I could use some new paint. So after you become my new owner you can add the colors you like. Make an appointment today and come meet me and if it is meant to be you will become my new owner.
Location
State NJ
County Burlington
Area Mount Holly Twp (20323)
Zoning R1
Rooms
Other Rooms Living Room, Dining Room, Primary Bedroom, Bedroom 2, Kitchen, Family Room, Bedroom 1, Attic
Basement Full, Unfinished
Interior
Interior Features Butlers Pantry, Ceiling Fan(s), Kitchen - Eat-In
Hot Water Natural Gas
Heating Gas, Forced Air
Cooling Central A/C
Fireplaces Number 1
Fireplace Y
Heat Source Natural Gas
Laundry Basement
Exterior
Exterior Feature Deck(s)
Garage Spaces 2.0
Utilities Available Cable TV
Waterfront N
Water Access N
Accessibility None
Porch Deck(s)
Total Parking Spaces 2
Garage N
Building
Story 1
Sewer Public Sewer
Water Public
Architectural Style Ranch/Rambler
Level or Stories 1
Additional Building Above Grade
New Construction N
Schools
School District Mount Holly Township Public Schools
Others
Tax ID 23-00122 04-00019
Ownership Fee Simple
Acceptable Financing Conventional, VA
Listing Terms Conventional, VA
Financing Conventional,VA
Read Less Info
Want to know what your home might be worth? Contact us for a FREE valuation!

Our team is ready to help you sell your home for the highest possible price ASAP

Bought with Donna DeSisto • Weichert Realtors-Burlington

"My job is to find and attract mastery-based agents to the office, protect the culture, and make sure everyone is happy! "







