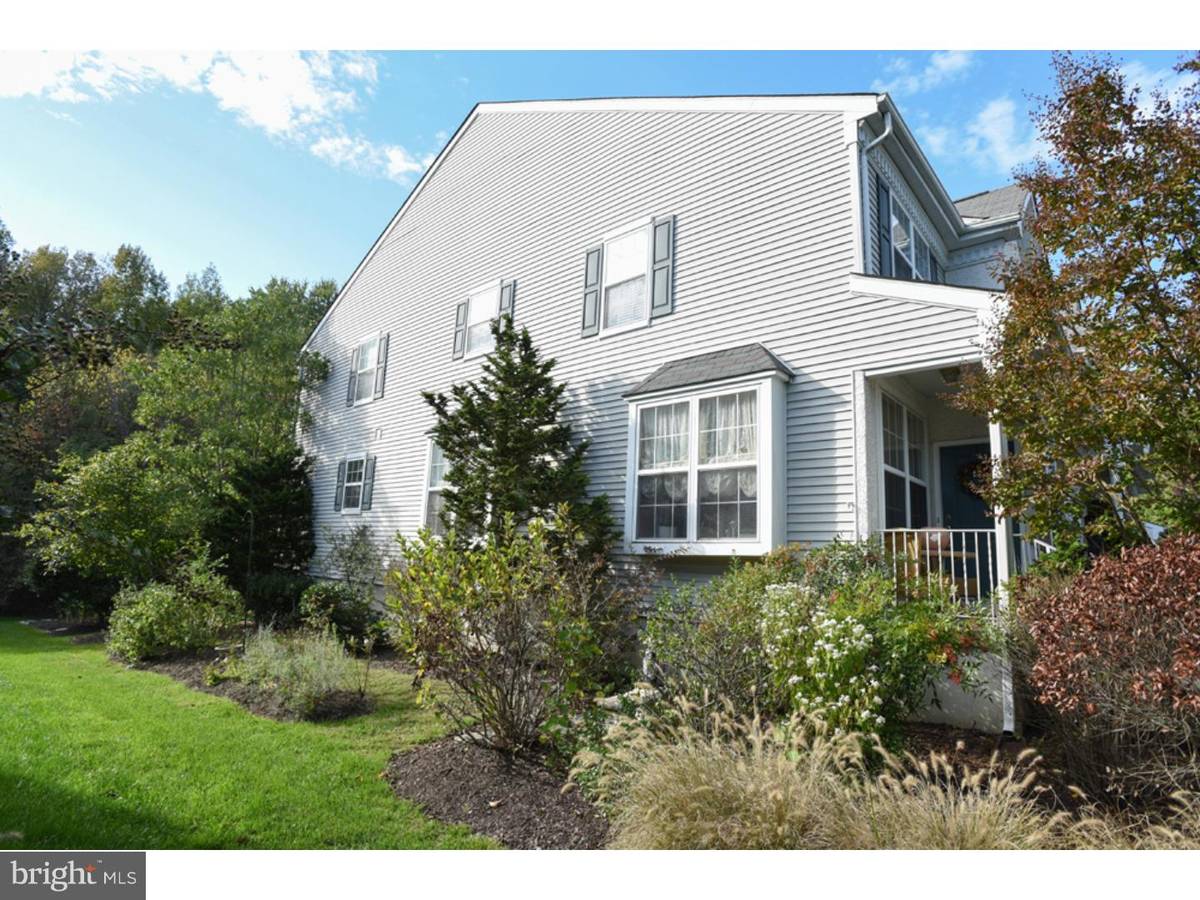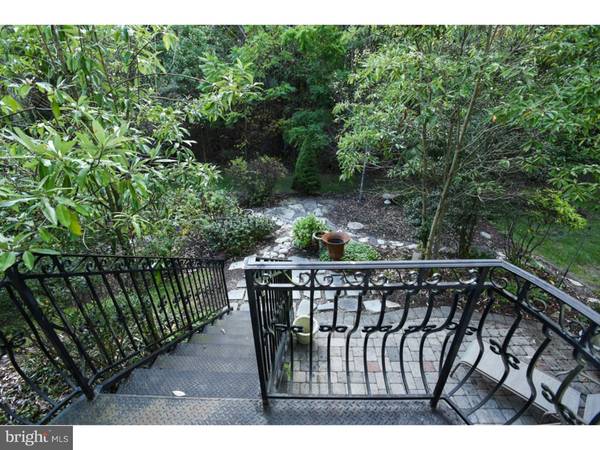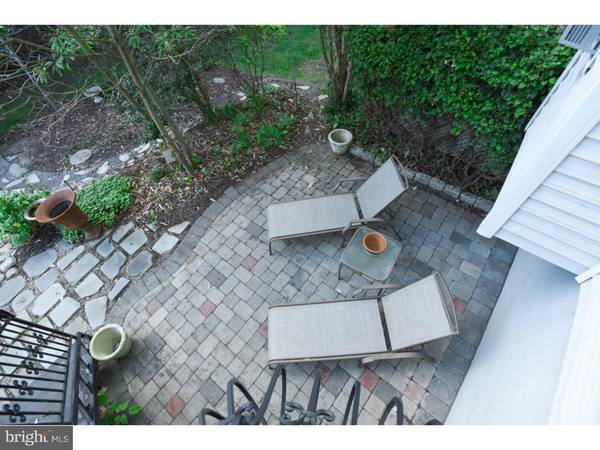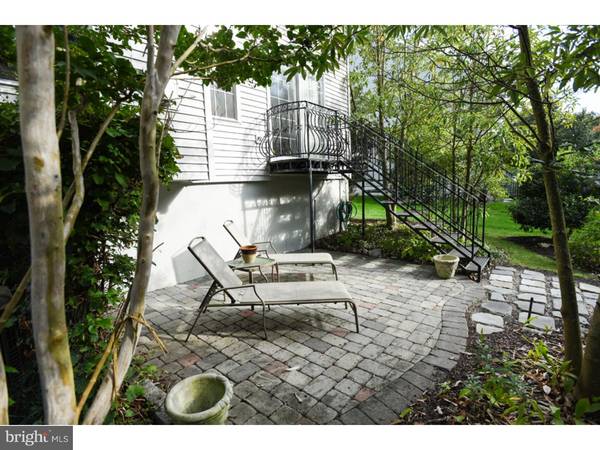$314,500
$314,500
For more information regarding the value of a property, please contact us for a free consultation.
3 Beds
3 Baths
2,097 SqFt
SOLD DATE : 05/31/2017
Key Details
Sold Price $314,500
Property Type Townhouse
Sub Type End of Row/Townhouse
Listing Status Sold
Purchase Type For Sale
Square Footage 2,097 sqft
Price per Sqft $149
Subdivision Tanglewood
MLS Listing ID 1002496276
Sold Date 05/31/17
Style Other
Bedrooms 3
Full Baths 2
Half Baths 1
HOA Fees $23
HOA Y/N Y
Abv Grd Liv Area 2,097
Originating Board TREND
Year Built 2001
Annual Tax Amount $8,590
Tax Year 2016
Lot Size 4,373 Sqft
Acres 0.1
Lot Dimensions 0 X 0
Property Description
Lowest price in Tanglewood! And it's an end unit! Simply beautiful and serene. Watch Mother Nature's drama unfold as you decompress in your private sanctuary, admiring the many native plants from your stone bench, all backing up to preserved woods. You won't believe that a backyard like this exists in a townhome! It feels like paradise! This end unit Crestmont model is spacious and elegant, appointed with gleaming hardwood floors, 9 foot ceilings, crown moldings, lovely window treatments and neutral d cor. The formal living and dining rooms are naturally well lit, each having box bay windows. A dramatic two story family room holds a gas marble fireplace with wood mantle and ceiling fan. The eat-in kitchen has 42" cabinets, granite counter tops, breakfast bar and tiled backsplash. The master suite is complete with a walk-in and additional double closet, room darkening shades, a Jacuzzi tub, separate stall shower and vanity with double sinks. The secondary bedrooms are both very generous. The second floor laundry room includes the washer and dryer. The finished basement is ideal for multiple uses and there is still plenty of room for storage. The security and inground inground sprinkler systems are a bonus! Convenient to everything...shopping, entertainment, restaurants, Philadelphia, shore points and major travel routes, this property has so much to offer!
Location
State NJ
County Burlington
Area Evesham Twp (20313)
Zoning AH-1
Rooms
Other Rooms Living Room, Dining Room, Primary Bedroom, Bedroom 2, Kitchen, Family Room, Bedroom 1, Laundry, Other, Attic
Basement Full, Fully Finished
Interior
Interior Features Primary Bath(s), Butlers Pantry, Ceiling Fan(s), Attic/House Fan, WhirlPool/HotTub, Sprinkler System, Stall Shower, Kitchen - Eat-In
Hot Water Natural Gas
Heating Gas, Forced Air
Cooling Central A/C
Flooring Wood, Fully Carpeted, Tile/Brick
Fireplaces Number 1
Fireplaces Type Marble, Gas/Propane
Equipment Dishwasher, Refrigerator, Disposal, Built-In Microwave
Fireplace Y
Appliance Dishwasher, Refrigerator, Disposal, Built-In Microwave
Heat Source Natural Gas
Laundry Upper Floor
Exterior
Exterior Feature Patio(s)
Garage Garage Door Opener
Garage Spaces 3.0
Utilities Available Cable TV
Amenities Available Tennis Courts, Tot Lots/Playground
Waterfront N
Water Access N
Accessibility None
Porch Patio(s)
Attached Garage 1
Total Parking Spaces 3
Garage Y
Building
Story 2
Foundation Concrete Perimeter
Sewer Public Sewer
Water Public
Architectural Style Other
Level or Stories 2
Additional Building Above Grade
Structure Type Cathedral Ceilings,9'+ Ceilings
New Construction N
Schools
School District Evesham Township
Others
HOA Fee Include Common Area Maintenance,Management
Senior Community No
Tax ID 13-00018 02-00044
Ownership Fee Simple
Security Features Security System
Read Less Info
Want to know what your home might be worth? Contact us for a FREE valuation!

Our team is ready to help you sell your home for the highest possible price ASAP

Bought with Mark J McKenna • Pat McKenna Realtors

"My job is to find and attract mastery-based agents to the office, protect the culture, and make sure everyone is happy! "







