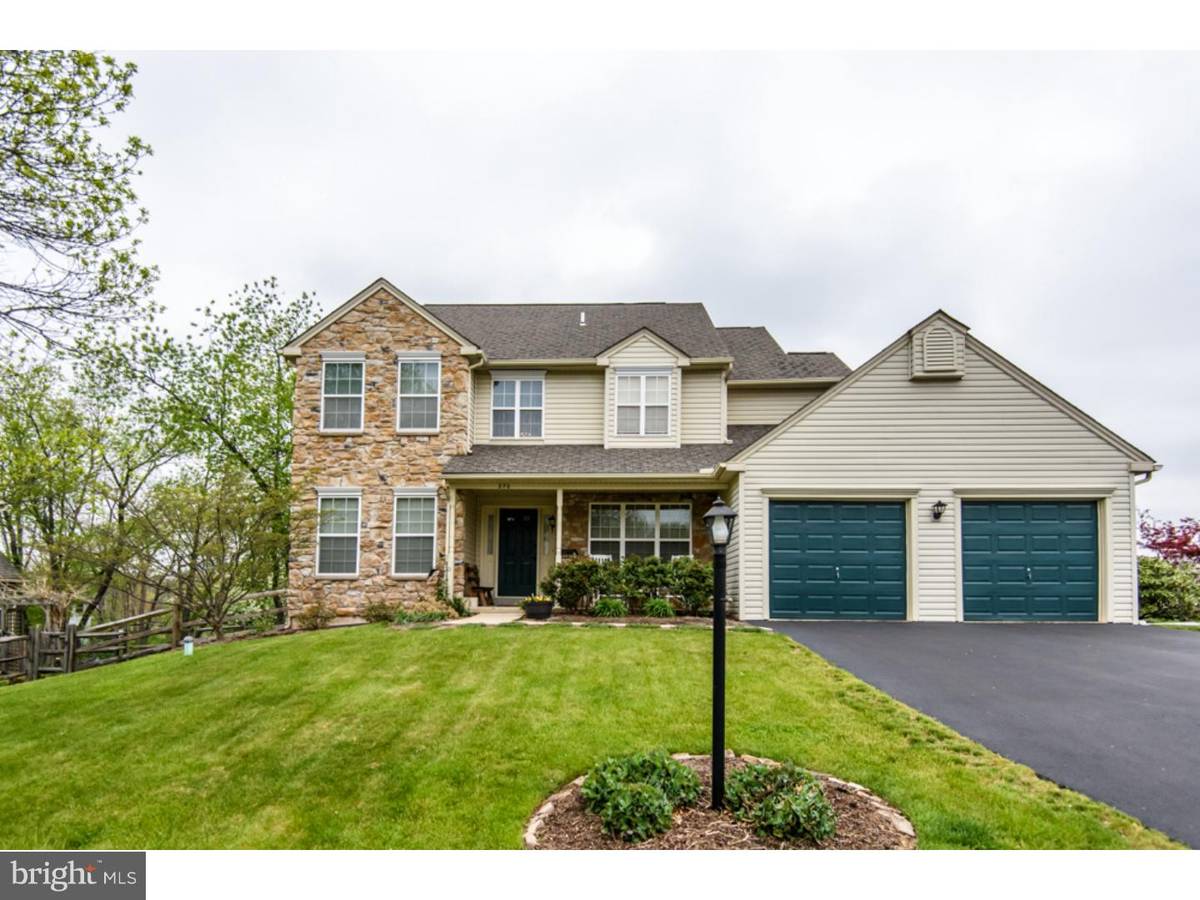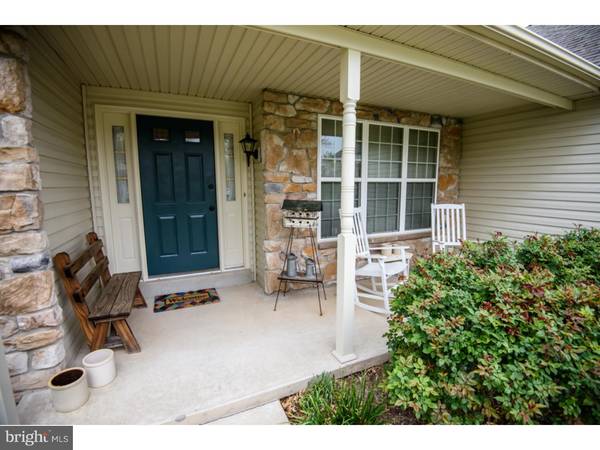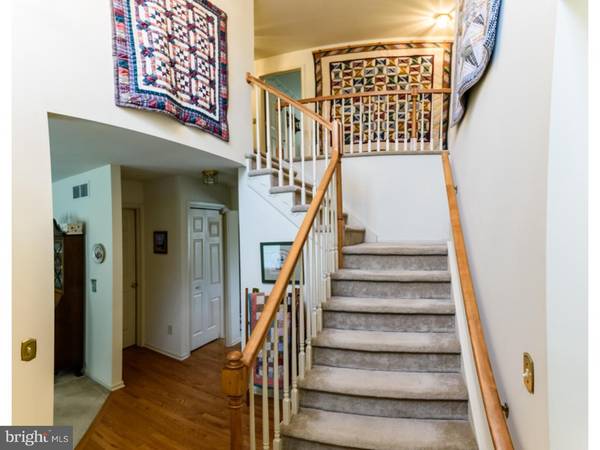$365,000
$369,900
1.3%For more information regarding the value of a property, please contact us for a free consultation.
3 Beds
3 Baths
2,200 SqFt
SOLD DATE : 07/08/2016
Key Details
Sold Price $365,000
Property Type Single Family Home
Sub Type Detached
Listing Status Sold
Purchase Type For Sale
Square Footage 2,200 sqft
Price per Sqft $165
Subdivision Banbury Crossing
MLS Listing ID 1002421458
Sold Date 07/08/16
Style Colonial
Bedrooms 3
Full Baths 2
Half Baths 1
HOA Y/N N
Abv Grd Liv Area 2,200
Originating Board TREND
Year Built 1996
Annual Tax Amount $5,932
Tax Year 2016
Lot Size 0.321 Acres
Acres 0.32
Lot Dimensions 100X140
Property Description
IT'S YOUR LUCKY DAY! Banbury Crossing Carmel model resale! Originally a 4 bedroom layout but redesigned to a 3 bedroom to allow for VERY SPACIOUS bedrooms, baths and closets. Also, at time of construction, the sellers expanded the square footage adding additional living space to the rear of the home. This design is unique to the entire neighborhood. The floorplan is open and flowing and ideal for todays lifestyle. Two story foyer featuring a butterfly staircase, formal living and dining rooms, inviting family room, Fully applianced kitchen features upgraded raised paneled maple cabinetry and large peninsula overlooking breakfast area with back stairway. The master suite features a large walk in closet and giant luxury bath with large soaking tub, double vanity and 4 ft. shower with newer frameless door. Endless seasonal blooms throughout this lovely 1/4 acre setting and upcoming summer days will be enjoyed by all within the fenced yard or on the maintenance free deck. If it is storage you desire, this home offers an oversized garage, unfinished basement and 8 x 10 storage shed. Outstanding location with walking trails only steps away. Inside and out, this home is immaculate and has been lovingly maintained. Rare find!
Location
State PA
County Montgomery
Area Franconia Twp (10634)
Zoning R175
Rooms
Other Rooms Living Room, Dining Room, Primary Bedroom, Bedroom 2, Kitchen, Family Room, Bedroom 1, Laundry, Other
Basement Full, Unfinished
Interior
Interior Features Primary Bath(s), Dining Area
Hot Water Electric
Heating Electric, Forced Air
Cooling Central A/C
Flooring Wood, Fully Carpeted, Vinyl
Fireplaces Number 1
Equipment Dishwasher, Disposal
Fireplace Y
Appliance Dishwasher, Disposal
Heat Source Electric
Laundry Main Floor
Exterior
Exterior Feature Deck(s), Porch(es)
Garage Inside Access, Garage Door Opener, Oversized
Garage Spaces 5.0
Fence Other
Waterfront N
Water Access N
Roof Type Shingle
Accessibility None
Porch Deck(s), Porch(es)
Attached Garage 2
Total Parking Spaces 5
Garage Y
Building
Lot Description Level, Sloping
Story 2
Foundation Concrete Perimeter
Sewer Public Sewer
Water Public
Architectural Style Colonial
Level or Stories 2
Additional Building Above Grade
New Construction N
Schools
Elementary Schools West Broad Street
School District Souderton Area
Others
Senior Community No
Tax ID 34-00-03411-794
Ownership Fee Simple
Read Less Info
Want to know what your home might be worth? Contact us for a FREE valuation!

Our team is ready to help you sell your home for the highest possible price ASAP

Bought with Marla Cohen • Long & Foster Real Estate, Inc.

"My job is to find and attract mastery-based agents to the office, protect the culture, and make sure everyone is happy! "







