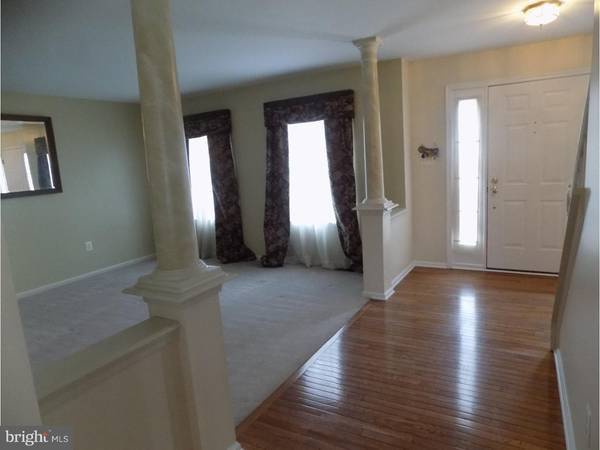$327,000
$329,900
0.9%For more information regarding the value of a property, please contact us for a free consultation.
4 Beds
3 Baths
2,176 SqFt
SOLD DATE : 06/14/2016
Key Details
Sold Price $327,000
Property Type Single Family Home
Sub Type Detached
Listing Status Sold
Purchase Type For Sale
Square Footage 2,176 sqft
Price per Sqft $150
Subdivision Waverly
MLS Listing ID 1002404812
Sold Date 06/14/16
Style Colonial
Bedrooms 4
Full Baths 2
Half Baths 1
HOA Y/N N
Abv Grd Liv Area 2,176
Originating Board TREND
Year Built 1997
Annual Tax Amount $6,953
Tax Year 2015
Lot Size 10,000 Sqft
Acres 0.23
Lot Dimensions 91X116
Property Description
Welcome home to this much desired center hall colonial located in the pristine community of Waverly! This well maintained home features hardwood flooring from the foyer to the kitchen & breakfast room, plush neutral wall to wall carpeting throughout, custom window treatments, stately foyer w/pillars and more. The well manicured landscaping is nicely appointed with lovely bushes, floral trees, large cement driveway (ample parking), fencing, paver patio & shed for storage. Backs to quiet green acres plus the home offers a 7 zone sprinkler system to keep your lawn green during hot summer months. The kitchen is bright and cheery w/center island, breakfast rm w/bay window which leads to a step down fam rm w/cozy gas fireplace (heat-o-later venting), cathedral ceiling, skylights, custom pella door & overlook balcony from upper level. This home is in move in condition and waiting for your personal touches! Come visit today before it's gone!
Location
State NJ
County Burlington
Area Lumberton Twp (20317)
Zoning RES
Rooms
Other Rooms Living Room, Dining Room, Primary Bedroom, Bedroom 2, Bedroom 3, Kitchen, Family Room, Bedroom 1, Other, Attic
Basement Full
Interior
Interior Features Kitchen - Island, Butlers Pantry, Skylight(s), Ceiling Fan(s), Stall Shower, Dining Area
Hot Water Natural Gas
Heating Gas, Forced Air
Cooling Central A/C
Flooring Wood, Fully Carpeted, Vinyl
Fireplaces Number 1
Fireplaces Type Gas/Propane
Equipment Built-In Range, Dishwasher, Refrigerator, Built-In Microwave
Fireplace Y
Window Features Bay/Bow
Appliance Built-In Range, Dishwasher, Refrigerator, Built-In Microwave
Heat Source Natural Gas
Laundry Main Floor
Exterior
Exterior Feature Patio(s)
Garage Spaces 5.0
Fence Other
Utilities Available Cable TV
Waterfront N
Water Access N
Roof Type Tile
Accessibility None
Porch Patio(s)
Total Parking Spaces 5
Garage N
Building
Lot Description Level, Open
Story 2
Sewer Public Sewer
Water Public
Architectural Style Colonial
Level or Stories 2
Additional Building Above Grade
Structure Type Cathedral Ceilings
New Construction N
Schools
School District Lumberton Township Public Schools
Others
Senior Community No
Tax ID 17-00020 13-00017
Ownership Fee Simple
Acceptable Financing Conventional, VA, FHA 203(b), USDA
Listing Terms Conventional, VA, FHA 203(b), USDA
Financing Conventional,VA,FHA 203(b),USDA
Read Less Info
Want to know what your home might be worth? Contact us for a FREE valuation!

Our team is ready to help you sell your home for the highest possible price ASAP

Bought with James T Grace • Century 21 Alliance-Mount Laurel

"My job is to find and attract mastery-based agents to the office, protect the culture, and make sure everyone is happy! "







