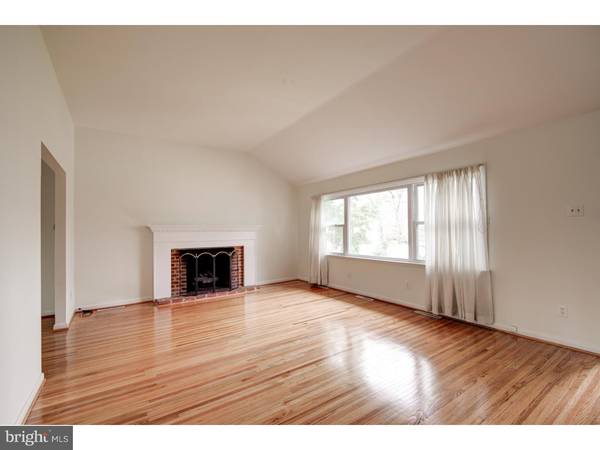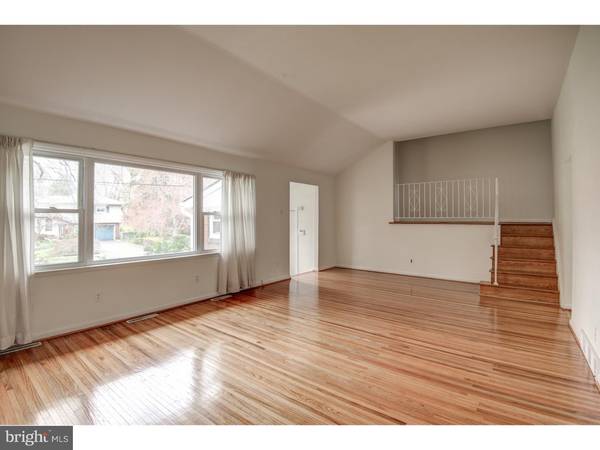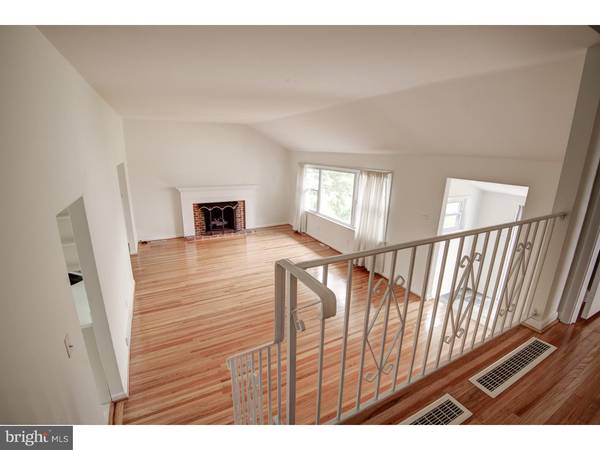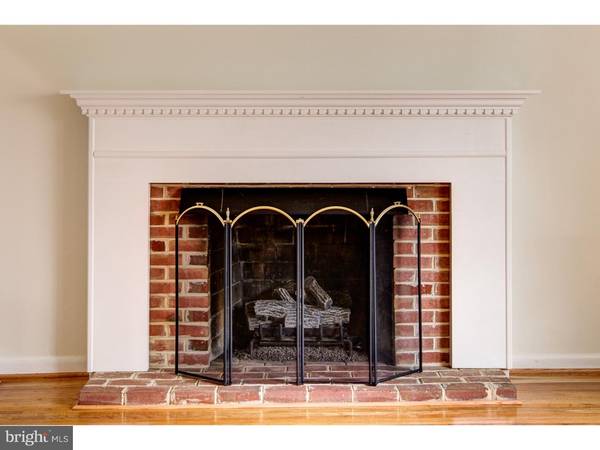$249,000
$264,900
6.0%For more information regarding the value of a property, please contact us for a free consultation.
3 Beds
3 Baths
1,829 SqFt
SOLD DATE : 06/03/2016
Key Details
Sold Price $249,000
Property Type Single Family Home
Sub Type Detached
Listing Status Sold
Purchase Type For Sale
Square Footage 1,829 sqft
Price per Sqft $136
Subdivision Cherry Valley
MLS Listing ID 1002406896
Sold Date 06/03/16
Style Contemporary,Split Level
Bedrooms 3
Full Baths 2
Half Baths 1
HOA Y/N N
Abv Grd Liv Area 1,829
Originating Board TREND
Year Built 1960
Annual Tax Amount $8,745
Tax Year 2015
Lot Size 9,000 Sqft
Acres 0.21
Lot Dimensions 75X120
Property Description
The newly refinished hardwood floors and painted interior give this home a fresh appearance, ready for its new owner. Updated eat-in kitchen has white cabinets, Corian counters, double oven, microwave, undermount sink and a pantry. The vaulted ceilings in the living and dining rooms give a contemporary flair to the main level. A gas fireplace with brick accents and wood mantle is a great focal point to the living room. Remodeled hall bath services the two spare bedrooms while the master has its own full bath. Large laundry room and storage area complete the basement area. Family room located just steps below the kitchen and has access to the fenced yard. Off the dining room is a three season sunroom with real slate flooring and windows to protect from the elements. Finished basement would make a great home theater or extra room for an office, hobbyist or play area. Vinyl replacement windows, recessed lighting, new carpet in family room are other amenities this home has to offer. Located just off Kings Hwy,easy access to Routes 73, 70, 38, 295 and NJTP.
Location
State NJ
County Camden
Area Cherry Hill Twp (20409)
Zoning RES
Rooms
Other Rooms Living Room, Dining Room, Primary Bedroom, Bedroom 2, Kitchen, Family Room, Bedroom 1, Laundry, Other
Basement Partial
Interior
Interior Features Primary Bath(s), Butlers Pantry, Ceiling Fan(s), Stall Shower, Kitchen - Eat-In
Hot Water Electric
Heating Gas, Forced Air
Cooling Central A/C
Flooring Wood, Tile/Brick
Fireplaces Number 1
Fireplaces Type Brick, Gas/Propane
Equipment Oven - Self Cleaning, Dishwasher, Disposal, Built-In Microwave
Fireplace Y
Window Features Replacement
Appliance Oven - Self Cleaning, Dishwasher, Disposal, Built-In Microwave
Heat Source Natural Gas
Laundry Basement
Exterior
Garage Spaces 5.0
Fence Other
Utilities Available Cable TV
Amenities Available Swimming Pool
Waterfront N
Water Access N
Roof Type Pitched
Accessibility None
Attached Garage 2
Total Parking Spaces 5
Garage Y
Building
Lot Description Rear Yard
Story Other
Foundation Brick/Mortar
Sewer Public Sewer
Water Public
Architectural Style Contemporary, Split Level
Level or Stories Other
Additional Building Above Grade
Structure Type Cathedral Ceilings
New Construction N
Schools
Elementary Schools Thomas Paine
Middle Schools Carusi
High Schools Cherry Hill High - West
School District Cherry Hill Township Public Schools
Others
HOA Fee Include Pool(s)
Senior Community No
Tax ID 09-00335 14-00027
Ownership Fee Simple
Security Features Security System
Read Less Info
Want to know what your home might be worth? Contact us for a FREE valuation!

Our team is ready to help you sell your home for the highest possible price ASAP

Bought with Michael Sullivan • BHHS Fox & Roach-Cherry Hill

"My job is to find and attract mastery-based agents to the office, protect the culture, and make sure everyone is happy! "







