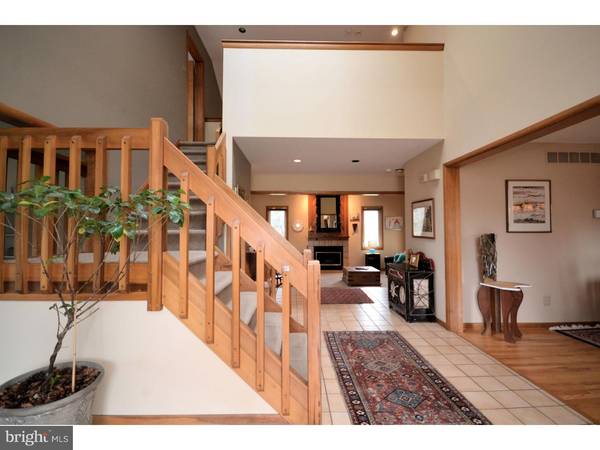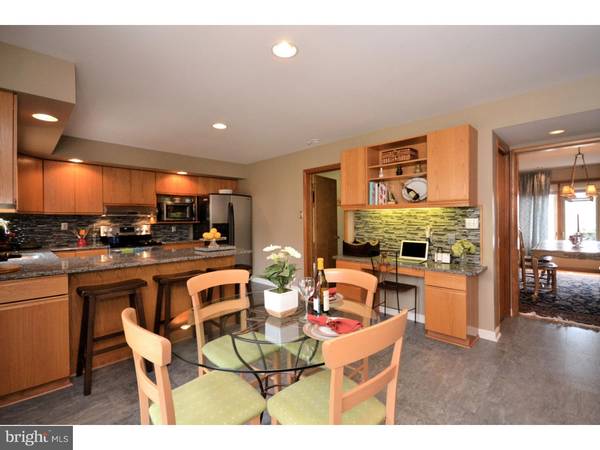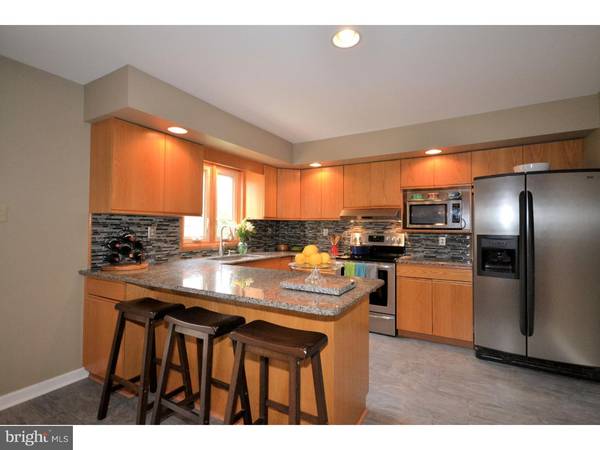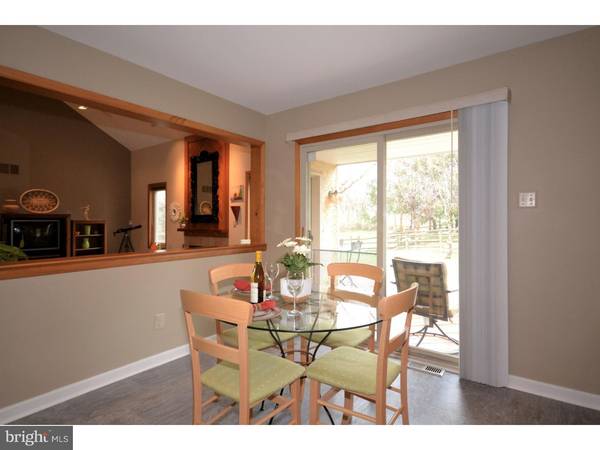$515,000
$510,000
1.0%For more information regarding the value of a property, please contact us for a free consultation.
3 Beds
3 Baths
5,949 SqFt
SOLD DATE : 06/29/2016
Key Details
Sold Price $515,000
Property Type Single Family Home
Sub Type Detached
Listing Status Sold
Purchase Type For Sale
Square Footage 5,949 sqft
Price per Sqft $86
Subdivision Meadow View
MLS Listing ID 1002405380
Sold Date 06/29/16
Style Contemporary,Traditional
Bedrooms 3
Full Baths 2
Half Baths 1
HOA Y/N N
Abv Grd Liv Area 3,966
Originating Board TREND
Year Built 1988
Annual Tax Amount $11,286
Tax Year 2016
Lot Size 0.769 Acres
Acres 0.77
Lot Dimensions 65
Property Description
Looking for value in Upper Dublin. The owners took a quick price adjustment because they are ready to move. Available to show immediately and a fast settlement if needed. A spacious traditional home with a contemporary flair situated on a cul-de-sac in the highly sought after Upper Dublin School District. Rarely do these homes go on the market, just 1 of 12 custom houses in LaSalle Estates built by Sal Paone. An impressive open floor plan, with the potential to add additional bedrooms, welcomes you as you enter the 2-story foyer. You will immediately notice an abundance of natural light and the easy flow pattern between the vaulted ceiling great room with fireplace, an updated kitchen and a large hardwood floored dining room. Enjoy how easily the rooms expand, depending on your guest list. A private step down living room & an extra room with a big closet completes the 1st floor. Imagine an office, a music conservatory or a room to convert into an extra bedroom. Rich warm toned granite counter tops & s/s appliances grace the kitchen. The breakfast area leads to a relaxing deck & fenced in back yard. The maintenance free kitchen/laundry room floor is a breeze for clean-up of dirty feet & spills. 1900 square feet of living space on the 1st floor, spacious living at its best. Retreat upstairs to the cathedral ceiling master suite offering a bath w/ a jetted soaking tub, a separate shower & a 2 sink granite top vanity. Walk into an extra large master closet. You will love the upstairs layout: the master bedroom is perfectly situated at the end of the hall, away from the other 2 oversized bedrooms. The tastefully finished basement easily converts 1 of the rooms to a 4th bedroom or an au pair/in-law suite. Find 4 additional rooms in the basement: a large entertainment area, a workout/office room, a huge storage area with a walk-in cedar closet, and an unfinished room to add a full bath. A 1900 square foot basement. All bath rooms have been updated, replaced energy star windows, new Berber carpet in basement. An abundance of storage in this house. Extremely convenient location. Nearby transportation: PA turnpike, Rt 309, Rt 476, Septa R5, Wings Field. An easy walk to Mondauk Commons, horseback riding, & swimming. Starbucks, LA Fitness, Lifetime Fitness Center(2017) just 5 mins away. Explore: Willow Grove, Montgomeryville, KOP Malls, Ambler Borough restaurants. Convenient grocery stores: Shop & Bag, Giant, the Fresh Market, Wegmans, Whole Foods, & Trader Joe's.
Location
State PA
County Montgomery
Area Upper Dublin Twp (10654)
Zoning A
Rooms
Other Rooms Living Room, Dining Room, Primary Bedroom, Bedroom 2, Kitchen, Family Room, Bedroom 1, Laundry, Other
Basement Full
Interior
Interior Features Primary Bath(s), Skylight(s), Ceiling Fan(s), Dining Area
Hot Water Natural Gas
Heating Gas, Forced Air
Cooling Central A/C
Flooring Wood, Fully Carpeted, Tile/Brick
Fireplaces Number 1
Equipment Disposal
Fireplace Y
Window Features Energy Efficient,Replacement
Appliance Disposal
Heat Source Natural Gas
Laundry Main Floor
Exterior
Exterior Feature Deck(s)
Garage Spaces 5.0
Fence Other
Utilities Available Cable TV
Waterfront N
Water Access N
Roof Type Shingle
Accessibility None
Porch Deck(s)
Attached Garage 2
Total Parking Spaces 5
Garage Y
Building
Lot Description Cul-de-sac, Trees/Wooded
Story 2
Sewer Public Sewer
Water Public
Architectural Style Contemporary, Traditional
Level or Stories 2
Additional Building Above Grade, Below Grade
Structure Type Cathedral Ceilings,9'+ Ceilings,High
New Construction N
Schools
Elementary Schools Maple Glen
Middle Schools Sandy Run
High Schools Upper Dublin
School District Upper Dublin
Others
Senior Community No
Tax ID 54-00-14002-524
Ownership Fee Simple
Acceptable Financing Conventional, VA, FHA 203(b)
Listing Terms Conventional, VA, FHA 203(b)
Financing Conventional,VA,FHA 203(b)
Read Less Info
Want to know what your home might be worth? Contact us for a FREE valuation!

Our team is ready to help you sell your home for the highest possible price ASAP

Bought with Matin Haghkar • RE/MAX Plus

"My job is to find and attract mastery-based agents to the office, protect the culture, and make sure everyone is happy! "







