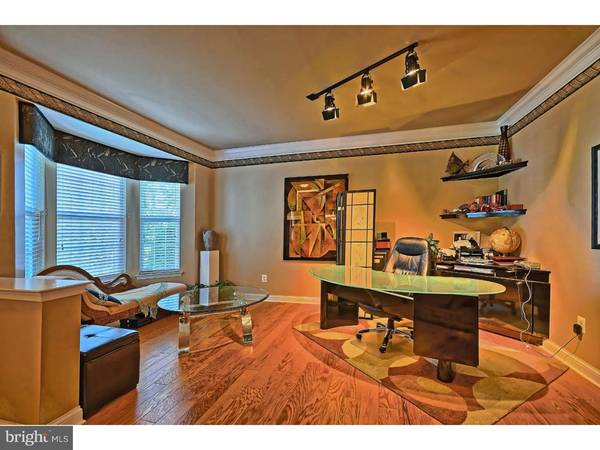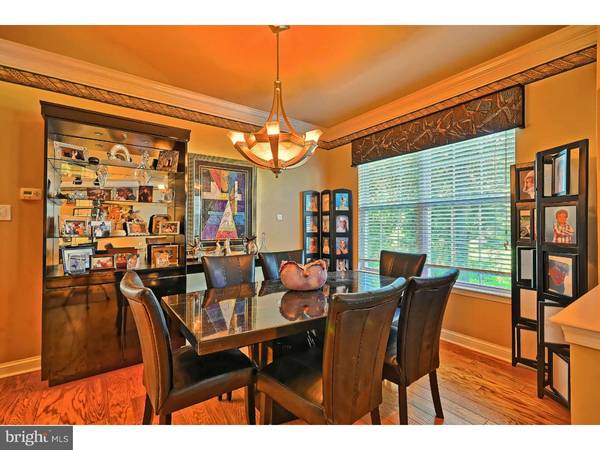$337,750
$339,900
0.6%For more information regarding the value of a property, please contact us for a free consultation.
3 Beds
3 Baths
2,194 SqFt
SOLD DATE : 05/26/2016
Key Details
Sold Price $337,750
Property Type Single Family Home
Sub Type Twin/Semi-Detached
Listing Status Sold
Purchase Type For Sale
Square Footage 2,194 sqft
Price per Sqft $153
Subdivision Tanglewood
MLS Listing ID 1002375902
Sold Date 05/26/16
Style Contemporary
Bedrooms 3
Full Baths 2
Half Baths 1
HOA Fees $20
HOA Y/N Y
Abv Grd Liv Area 2,194
Originating Board TREND
Year Built 2002
Annual Tax Amount $8,521
Tax Year 2015
Lot Size 4,551 Sqft
Acres 0.1
Lot Dimensions 41X111
Property Description
It's here! One of the top 5 location in desirable Tanglewood Development! This beautiful, spacious 3 bedroom, 2 1/2 bath is a secluded Fairmount model end unit. Well maintained with many upgrades. Kitchen offers 42" cabinets, tile back splash, pantry, stainless steel appliances, tile floor, beautiful granite counter tops and sliding doors leading to large walk-down deck with waterproof storage below. 2 story family room has cathedral ceiling, lovely fireplace for those cozy winter nights. Main level has gleaming hardwood floors and tons of windows and a half bath. Finished basement is stunning with huge wet bar with Woodmode cabinets, shelves and granite counter tops; built-in cabinets for entertainment system & additional glass shelves; play area for table games and shelved storage area containing a 8'x6' cedar closet. 2nd floors offers large master bedroom suite featuring trey ceiling, sitting area, 2 walk-in closets another closet. Yes, 3 closets! Master bath has large soaking tub, stall shower and his/her sinks. 2 more generous size bedrooms, hall bath and laundry room complete the 2nd floor. Home also offers upgraded appliances, recessed lighting throughout, 2 car garage with automatic openers & additional upgraded storage, cedar closet in basement for your off-season clothes, hardwired sound system w/touchpads on main floor & master bedroom, humidifier on heater and in-wall PVC pipe running from basement to attic your wiring needs throughout the house. High efficiency, dimmable LED recessed lighting in living room, family room, master bedroom and basement means you'll never have to change bulb. All this situated on a private lot with wooded yard and beautiful professional landscaping. All you need to do here is hang up your clothes! Close to highways, Philadelphia, shopping & dining. Don't delay, this home will not last - make your appointment today!
Location
State NJ
County Burlington
Area Evesham Twp (20313)
Zoning AH-1
Rooms
Other Rooms Living Room, Dining Room, Primary Bedroom, Bedroom 2, Kitchen, Family Room, Bedroom 1, Laundry, Attic
Basement Full, Fully Finished
Interior
Interior Features Primary Bath(s), Ceiling Fan(s), Wet/Dry Bar, Stall Shower, Kitchen - Eat-In
Hot Water Natural Gas
Heating Gas, Forced Air
Cooling Central A/C
Flooring Wood, Fully Carpeted, Tile/Brick
Fireplaces Number 1
Equipment Built-In Range, Oven - Self Cleaning, Dishwasher, Disposal, Built-In Microwave
Fireplace Y
Appliance Built-In Range, Oven - Self Cleaning, Dishwasher, Disposal, Built-In Microwave
Heat Source Natural Gas
Laundry Upper Floor
Exterior
Exterior Feature Deck(s)
Garage Spaces 4.0
Utilities Available Cable TV
Amenities Available Tennis Courts, Tot Lots/Playground
Waterfront N
Water Access N
Roof Type Pitched,Shingle
Accessibility None
Porch Deck(s)
Attached Garage 2
Total Parking Spaces 4
Garage Y
Building
Lot Description Front Yard, SideYard(s)
Story 2
Sewer Public Sewer
Water Public
Architectural Style Contemporary
Level or Stories 2
Additional Building Above Grade
New Construction N
Schools
High Schools Cherokee
School District Lenape Regional High
Others
HOA Fee Include Common Area Maintenance
Senior Community No
Tax ID 13-00018 02-00061
Ownership Fee Simple
Acceptable Financing Conventional, VA, FHA 203(b)
Listing Terms Conventional, VA, FHA 203(b)
Financing Conventional,VA,FHA 203(b)
Read Less Info
Want to know what your home might be worth? Contact us for a FREE valuation!

Our team is ready to help you sell your home for the highest possible price ASAP

Bought with Cristin M Holloway • Keller Williams Realty - Moorestown

"My job is to find and attract mastery-based agents to the office, protect the culture, and make sure everyone is happy! "







