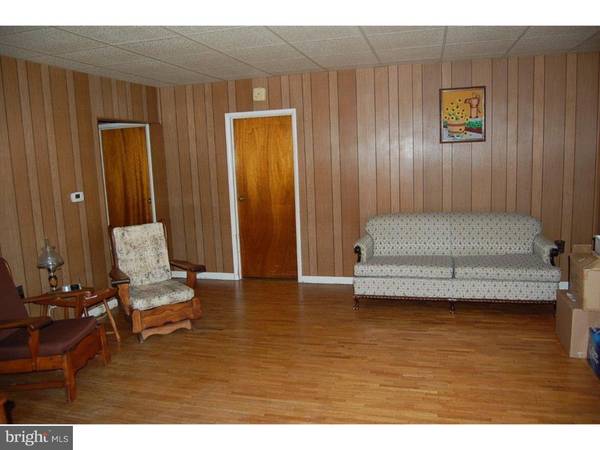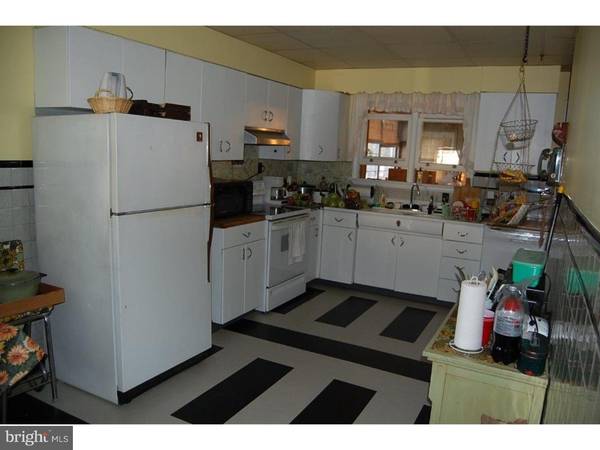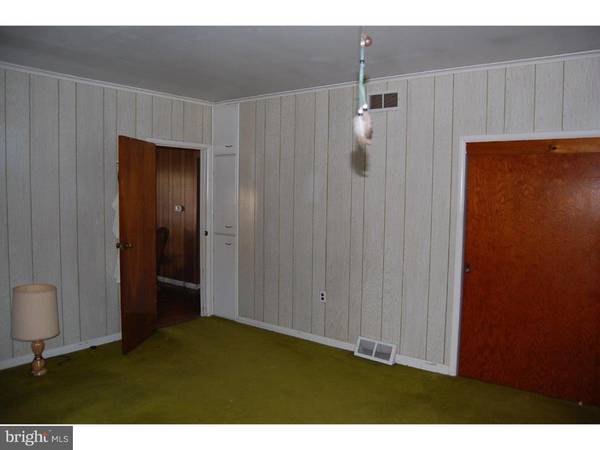$115,750
$121,900
5.0%For more information regarding the value of a property, please contact us for a free consultation.
2 Beds
2 Baths
1,220 SqFt
SOLD DATE : 05/27/2016
Key Details
Sold Price $115,750
Property Type Single Family Home
Sub Type Detached
Listing Status Sold
Purchase Type For Sale
Square Footage 1,220 sqft
Price per Sqft $94
Subdivision None Available
MLS Listing ID 1002374864
Sold Date 05/27/16
Style Ranch/Rambler
Bedrooms 2
Full Baths 2
HOA Y/N N
Abv Grd Liv Area 1,220
Originating Board TREND
Year Built 1950
Annual Tax Amount $6,955
Tax Year 2015
Lot Size 0.364 Acres
Acres 0.36
Lot Dimensions 100X159
Property Description
Seller willing to assist buyer with closing costs up to $3,000!! Don't miss the opportunity to update this custom built 2 Bedroom Ranch home with huge lot, and plenty of room to roam and call your OWN! Original family, and maintained throughout the years. The first floor includes large Living Room with original hardwood floors, Eat-In Kitchen, 2 Bedrooms, Handicap Bathroom, built ins, Kitchen, and former enclosed Sun porch that serves as a 4 Season Large Family Room with sunsetter shades, skylight, and gas heat...perfect for entertaining. Finished Basement in 2008 with permits, which has 15x12 Living Room, 8x8 Kitchenette, 12x11 Bedroom, Handicap Bathroom with Laundry Shute, 9x7 Utility Room, 14x8 Workshop, and Laundry Area. Oil Heat(2 tanks in basement), sump pump, central air, ceiling fans, Car Port, Shed, and lots of storage. The bonus lot adjacent to the property makes this truly a must see! Close to major highways, and transportation. Room sizes approximate.
Location
State NJ
County Camden
Area Gloucester Twp (20415)
Zoning RES
Rooms
Other Rooms Living Room, Master Bedroom, Kitchen, Family Room, Bedroom 1, Attic
Basement Full, Fully Finished
Interior
Interior Features Skylight(s), Kitchen - Eat-In
Hot Water Natural Gas
Heating Oil, Forced Air
Cooling Central A/C
Flooring Wood, Fully Carpeted, Vinyl
Equipment Oven - Self Cleaning, Disposal
Fireplace N
Window Features Bay/Bow,Replacement
Appliance Oven - Self Cleaning, Disposal
Heat Source Oil
Laundry Lower Floor
Exterior
Exterior Feature Porch(es)
Garage Spaces 2.0
Fence Other
Utilities Available Cable TV
Waterfront N
Water Access N
Roof Type Pitched
Accessibility Mobility Improvements
Porch Porch(es)
Total Parking Spaces 2
Garage N
Building
Lot Description Front Yard, Rear Yard, SideYard(s)
Story 1
Foundation Brick/Mortar
Sewer Public Sewer
Water Public
Architectural Style Ranch/Rambler
Level or Stories 1
Additional Building Above Grade
New Construction N
Schools
High Schools Highland Regional
School District Black Horse Pike Regional Schools
Others
Senior Community No
Tax ID 15-10603-00015
Ownership Fee Simple
Read Less Info
Want to know what your home might be worth? Contact us for a FREE valuation!

Our team is ready to help you sell your home for the highest possible price ASAP

Bought with Cheryl B Lucas-Bash • BHHS Fox & Roach-Washington-Gloucester

"My job is to find and attract mastery-based agents to the office, protect the culture, and make sure everyone is happy! "







