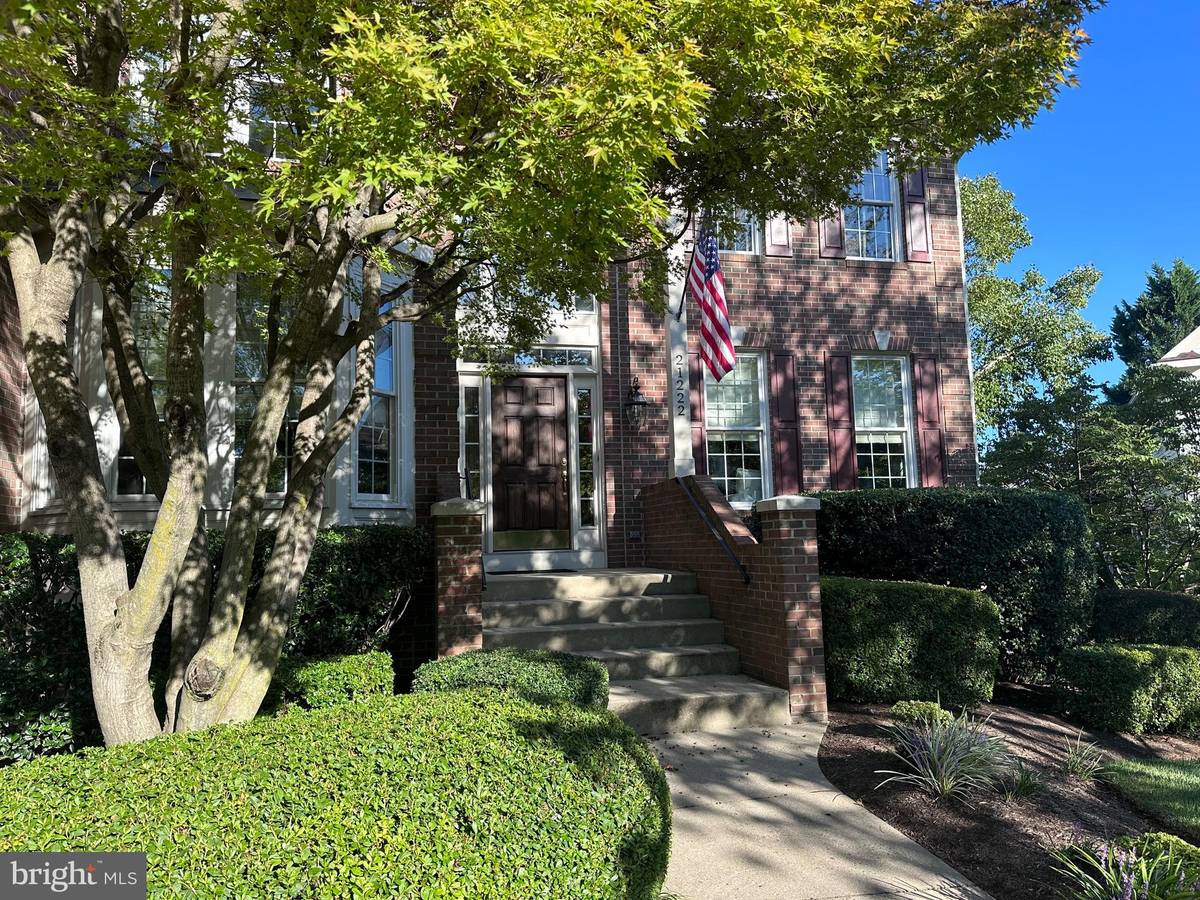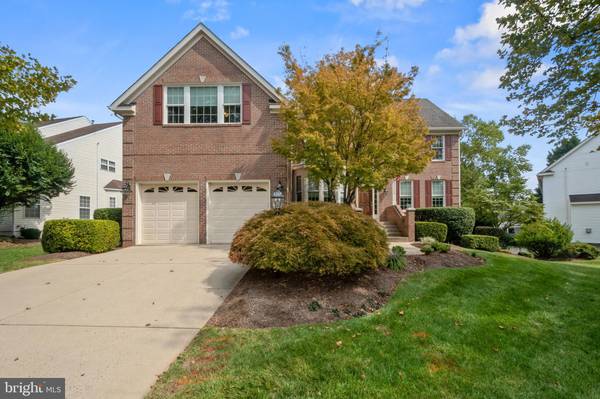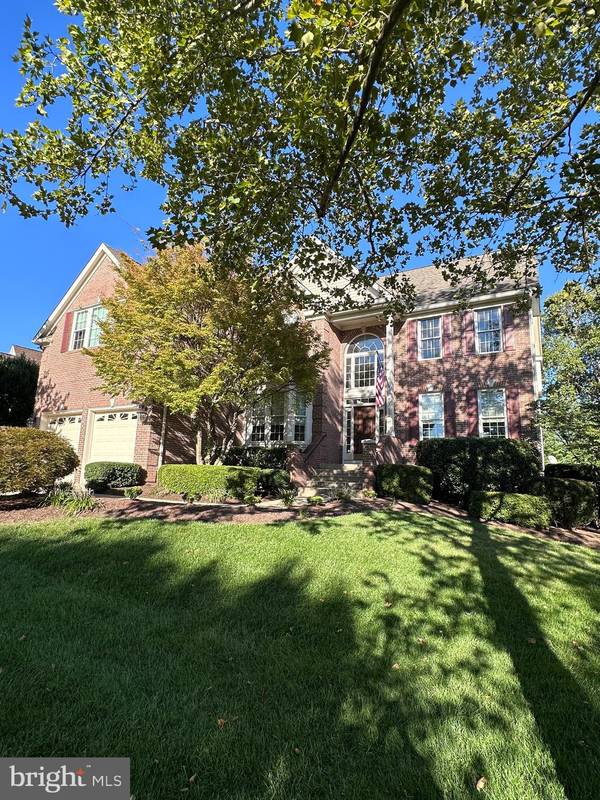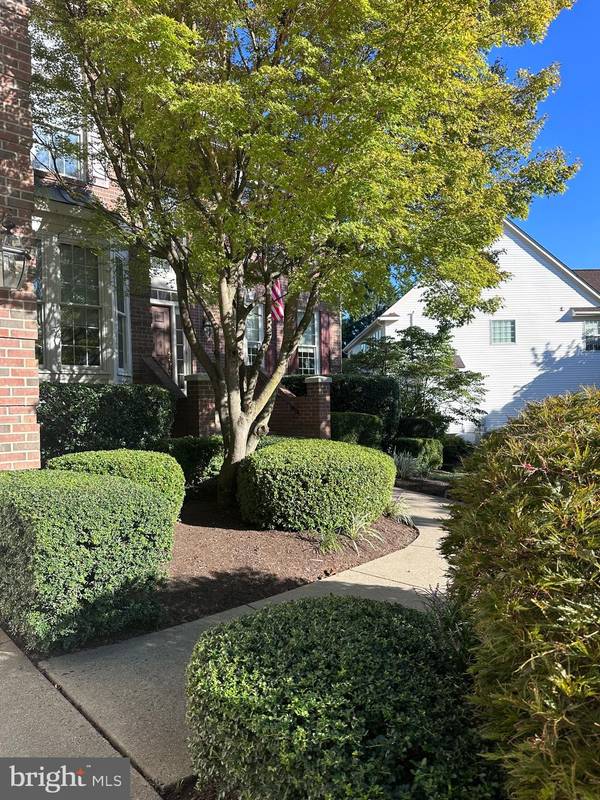$1,165,000
$1,130,000
3.1%For more information regarding the value of a property, please contact us for a free consultation.
5 Beds
4 Baths
4,975 SqFt
SOLD DATE : 10/31/2024
Key Details
Sold Price $1,165,000
Property Type Single Family Home
Sub Type Detached
Listing Status Sold
Purchase Type For Sale
Square Footage 4,975 sqft
Price per Sqft $234
Subdivision Ashburn Village
MLS Listing ID VALO2079274
Sold Date 10/31/24
Style Colonial
Bedrooms 5
Full Baths 3
Half Baths 1
HOA Fees $133/mo
HOA Y/N Y
Abv Grd Liv Area 3,381
Originating Board BRIGHT
Year Built 1997
Annual Tax Amount $7,871
Tax Year 2024
Lot Size 10,019 Sqft
Acres 0.23
Property Description
Welcome to this timeless Colonial nestled in a quiet cul-de-sac, offering unparalleled privacy and tranquility in the Lake Pointe section of the Village. There are 5 BR, 3.5 BA and almost 5000 SF with all major systems, appliances, roof and windows replaced in recent years. Lovingly customized, upgraded + maintained, prepare to fall in love with this bright and sunny home. Once you step inside the two-story foyer, you will be greeted by gleaming hardwood floors that flow seamlessly through the open floor plan on the main level. A 3 foot bump out across entire rear of the home gives the kitchen and family room plenty of space for cooking and entertaining! An on-trend kitchen boasts light gray wall cabinets and complimentary dark island, granite countertops, tile backsplash with under-cabinet lighting, gourmet SS appliances, quiet-close doors and drawers and double pantry cabinets with pull-out shelving. Front and back hardwood staircases have stylish wrought iron balusters. Work from home? Great! You'll love the large main level study complete with built-in desk, filing drawers and shelving. This smart floorplan was designed with a two-story family room, rear staircase, beautifully updated gas fireplace accented by a wall of windows. Upstairs, discover hardwood hallway, four generously sized bedrooms and two bathrooms. The primary bedroom is a spacious oasis with tray ceiling, hardwood floors and cooling ceiling fan. Enjoy the convenience of a walk-in closet with built-ins and completely renovated bathroom with separate shower, soaking tub, granite counters and frameless glass shower door. There are an additional 3 bedrooms and one full bath to complete the upper level, each with cooling ceiling fans, large closets and storage galore! The walkout lower level offers a perfect bonus space complete with two entertainment areas, full bathroom, media( or bedroom) , work room and huge closets. The convenient trex deck right off the kitchen spans the rear of the house giving you multiple spaces to relax. There is a dedicated natural gas line to the gas grill that conveys with the home. You can enjoy quiet morning coffee or peaceful evenings out there as this home is situated on a lot backing to trees and tremendous amount of open space. You will keep your lawn and garden attractive with the in-ground irrigation system. The spacious concrete driveway provides plenty of parking, complemented by a charming curved walkway accented with beautiful landscaping giving this home its impressive curb appeal. But be sure to take note of the extended garage providing plenty of space for workbench, bikes, trash cans AND two cars or SUV's. Ashburn Village is a highly coveted community located in eastern Loudoun County and home to the Ashburn Village Sports pavilion which offers indoor + outdoor pools, gym, fitness classes, racquetball, steam, sauna and more! Additionally there are lakes with catch and release fishing, canoeing, walking trails, shopping center, pools, tennis, basketball, and tot lots. Easy access to Rte 7, Rte 28, Dulles Toll Road, metro and airport. Hospital, doctors, shopping , entertainment are all within a 10 minute drive. Don't miss out on this unique opportunity - Coming to the market September 19!
Location
State VA
County Loudoun
Zoning PDH4
Direction West
Rooms
Other Rooms Living Room, Dining Room, Primary Bedroom, Bedroom 2, Bedroom 3, Bedroom 4, Bedroom 5, Kitchen, Family Room, Study, Laundry, Recreation Room, Bathroom 2, Bathroom 3, Primary Bathroom
Basement Full, Fully Finished, Rear Entrance, Walkout Level
Interior
Interior Features Additional Stairway, Attic, Breakfast Area, Built-Ins, Carpet, Ceiling Fan(s), Chair Railings, Combination Dining/Living, Crown Moldings, Family Room Off Kitchen, Floor Plan - Open, Formal/Separate Dining Room, Kitchen - Gourmet, Kitchen - Island, Kitchen - Table Space, Pantry, Primary Bath(s), Recessed Lighting, Bathroom - Soaking Tub, Sprinkler System, Bathroom - Stall Shower, Bathroom - Tub Shower, Upgraded Countertops, Wainscotting, Walk-in Closet(s), Wood Floors
Hot Water Natural Gas
Heating Forced Air, Programmable Thermostat, Zoned
Cooling Ceiling Fan(s), Central A/C, Programmable Thermostat, Zoned
Flooring Hardwood, Partially Carpeted, Ceramic Tile
Fireplaces Number 1
Fireplaces Type Fireplace - Glass Doors, Gas/Propane, Mantel(s)
Equipment Cooktop - Down Draft, Dishwasher, Disposal, Dryer, Exhaust Fan, Icemaker, Oven - Double, Oven - Wall, Refrigerator, Stainless Steel Appliances, Washer
Fireplace Y
Window Features Double Pane,Energy Efficient,Insulated,Palladian,Replacement,Screens,Transom
Appliance Cooktop - Down Draft, Dishwasher, Disposal, Dryer, Exhaust Fan, Icemaker, Oven - Double, Oven - Wall, Refrigerator, Stainless Steel Appliances, Washer
Heat Source Natural Gas
Laundry Main Floor
Exterior
Exterior Feature Deck(s)
Garage Additional Storage Area, Garage - Front Entry, Garage Door Opener, Inside Access, Oversized
Garage Spaces 6.0
Amenities Available Basketball Courts, Common Grounds, Community Center, Fitness Center, Jog/Walk Path, Lake, Pier/Dock, Pool - Indoor, Pool - Outdoor, Racquet Ball, Tennis - Indoor, Tot Lots/Playground, Water/Lake Privileges
Waterfront N
Water Access N
View Garden/Lawn, Trees/Woods
Accessibility None
Porch Deck(s)
Attached Garage 2
Total Parking Spaces 6
Garage Y
Building
Story 3
Foundation Concrete Perimeter
Sewer Public Sewer
Water Public
Architectural Style Colonial
Level or Stories 3
Additional Building Above Grade, Below Grade
Structure Type 9'+ Ceilings,2 Story Ceilings,Cathedral Ceilings,Tray Ceilings
New Construction N
Schools
Elementary Schools Dominion Trail
Middle Schools Farmwell Station
High Schools Broad Run
School District Loudoun County Public Schools
Others
HOA Fee Include Common Area Maintenance,Management,Pool(s),Recreation Facility,Snow Removal,Trash
Senior Community No
Tax ID 087482171000
Ownership Fee Simple
SqFt Source Assessor
Security Features Security System,Smoke Detector
Special Listing Condition Standard
Read Less Info
Want to know what your home might be worth? Contact us for a FREE valuation!

Our team is ready to help you sell your home for the highest possible price ASAP

Bought with Jin Lee Wickwire • EXP Realty, LLC

"My job is to find and attract mastery-based agents to the office, protect the culture, and make sure everyone is happy! "







