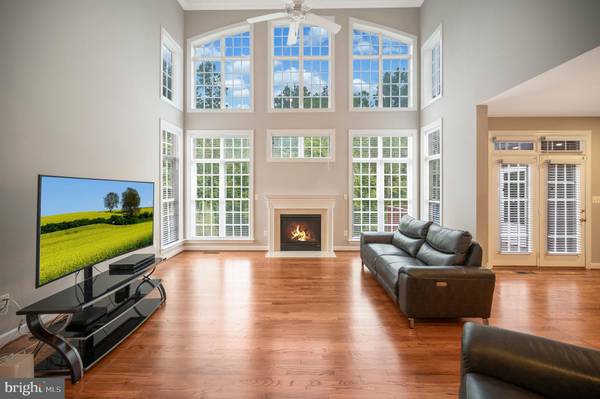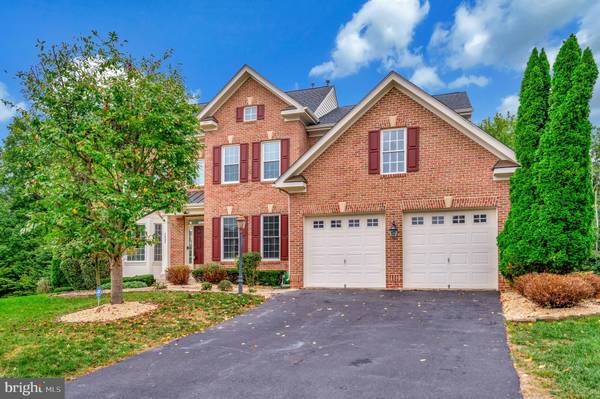$749,950
$749,500
0.1%For more information regarding the value of a property, please contact us for a free consultation.
4 Beds
4 Baths
3,220 SqFt
SOLD DATE : 10/25/2024
Key Details
Sold Price $749,950
Property Type Single Family Home
Sub Type Detached
Listing Status Sold
Purchase Type For Sale
Square Footage 3,220 sqft
Price per Sqft $232
Subdivision Stonewall Manor
MLS Listing ID VAPW2079460
Sold Date 10/25/24
Style Colonial
Bedrooms 4
Full Baths 3
Half Baths 1
HOA Fees $100/qua
HOA Y/N Y
Abv Grd Liv Area 3,220
Originating Board BRIGHT
Year Built 2005
Annual Tax Amount $6,911
Tax Year 2024
Lot Size 0.506 Acres
Acres 0.51
Property Description
Welcome home to this stunning 4-bedroom, 3 ½ bathroom home in Stonewall Manor
conveniently located near Quantico Marine Base. Walk up to a beautifully landscaped front
entrance. Step into this spacious home, where soaring cathedral ceilings create an airy, open atmosphere. A breathtaking gallery wall of windows floods the open-concept main level with natural light and offers panoramic views of the professionally maintained fully fenced backyard. The versatile living space
includes a dedicated home office, ideal for remote work or study and a serene sunroom
perfect for relaxation. Newly refinished hardwood floors run throughout the main level,
adding timeless elegance. The home is adorned with beautiful crown molding and
classic wainscoting, adding timeless sophistication. The formal dining room is perfect
for hosting gatherings, while the spacious kitchen features a large island, lots of
cabinets, a double wall oven, ideal for meal preparation and entertaining. These
elegant touches create a luxurious yet functional living experience.
The second-floor features generously sized bedrooms, offering plenty of space and
comfort. The primary suite includes a luxurious soaking tub for ultimate relaxation, along
with an expansive closet complete with built-in shelving and storage solutions. This
thoughtfully designed space provides both comfort and convenience.
Recently upgraded home features includes a newer roof (within 5 years) and a brand-
new energy-efficient 3 zone HVAC system (with “smart” thermostats), ensuring year-round
comfort with lower utility bills. All windows have been replaced with modern, double
pane options that provide enhanced insulation and improve energy efficiency. The new
water heater offers reliable, on-demand hot water further contributing to the home’s eco-
friendly design. These upgrades add significant value and peace of mind for future
homeowners. A new 12 x 12 square foot screened deck and a new 12 x 12 open deck enhance back yard entertaining.
Location
State VA
County Prince William
Zoning R001
Direction West
Rooms
Basement Connecting Stairway, Daylight, Full, Drain, Full, Unfinished, Walkout Level, Interior Access, Outside Entrance, Rear Entrance
Interior
Interior Features Attic, Family Room Off Kitchen, Breakfast Area, Combination Kitchen/Living, Kitchen - Island, Other, Dining Area, Floor Plan - Open, Floor Plan - Traditional
Hot Water Natural Gas
Heating Forced Air, Heat Pump - Gas BackUp
Cooling Central A/C, Ceiling Fan(s), Heat Pump(s)
Flooring Hardwood, Laminate Plank
Fireplaces Number 1
Fireplaces Type Gas/Propane
Equipment Built-In Range, Cooktop, Dishwasher, Disposal, ENERGY STAR Dishwasher, ENERGY STAR Refrigerator, Oven - Double, Refrigerator, Water Heater - High-Efficiency
Fireplace Y
Window Features Double Hung,Energy Efficient,Insulated
Appliance Built-In Range, Cooktop, Dishwasher, Disposal, ENERGY STAR Dishwasher, ENERGY STAR Refrigerator, Oven - Double, Refrigerator, Water Heater - High-Efficiency
Heat Source Natural Gas, Electric
Laundry Main Floor
Exterior
Exterior Feature Deck(s), Enclosed, Screened
Garage Garage - Front Entry, Additional Storage Area, Garage Door Opener, Inside Access
Garage Spaces 4.0
Fence Rear, Wood, Fully
Utilities Available Cable TV, Natural Gas Available, Electric Available, Sewer Available, Water Available
Amenities Available Bike Trail, Dog Park, Jog/Walk Path
Waterfront N
Water Access N
View Street
Roof Type Asphalt
Street Surface Paved
Accessibility None
Porch Deck(s), Enclosed, Screened
Road Frontage City/County, HOA
Attached Garage 2
Total Parking Spaces 4
Garage Y
Building
Lot Description Backs to Trees, Front Yard, Landscaping, Rear Yard, Road Frontage, Sloping, Trees/Wooded
Story 3
Foundation Slab, Permanent
Sewer Public Sewer
Water Public
Architectural Style Colonial
Level or Stories 3
Additional Building Above Grade, Below Grade
Structure Type 2 Story Ceilings,Cathedral Ceilings,Dry Wall,Tray Ceilings,Vaulted Ceilings
New Construction N
Schools
Elementary Schools Triangle
Middle Schools Graham Park
High Schools Potomac
School District Prince William County Public Schools
Others
HOA Fee Include Pool(s),Road Maintenance,Trash
Senior Community No
Tax ID 8228-14-0372
Ownership Fee Simple
SqFt Source Assessor
Security Features Exterior Cameras,Main Entrance Lock,Security System
Acceptable Financing Contract
Horse Property N
Listing Terms Contract
Financing Contract
Special Listing Condition Standard
Read Less Info
Want to know what your home might be worth? Contact us for a FREE valuation!

Our team is ready to help you sell your home for the highest possible price ASAP

Bought with Manuela P Williams • Weichert, REALTORS

"My job is to find and attract mastery-based agents to the office, protect the culture, and make sure everyone is happy! "







