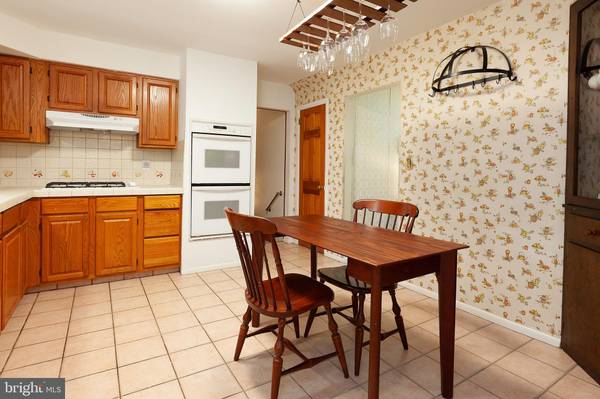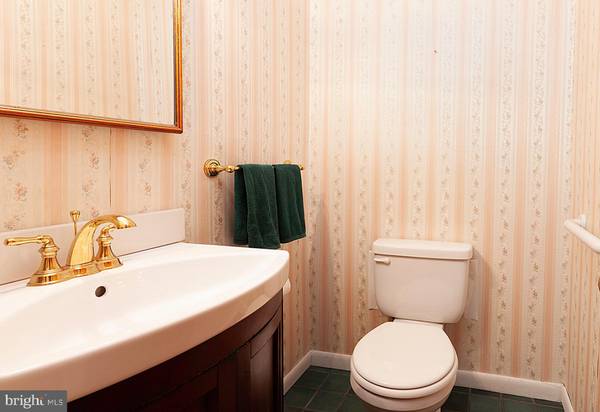$390,000
$368,000
6.0%For more information regarding the value of a property, please contact us for a free consultation.
4 Beds
2 Baths
1,737 SqFt
SOLD DATE : 09/27/2024
Key Details
Sold Price $390,000
Property Type Single Family Home
Sub Type Detached
Listing Status Sold
Purchase Type For Sale
Square Footage 1,737 sqft
Price per Sqft $224
Subdivision Laurel Mill Farms
MLS Listing ID NJCD2073102
Sold Date 09/27/24
Style Colonial
Bedrooms 4
Full Baths 1
Half Baths 1
HOA Y/N N
Abv Grd Liv Area 1,737
Originating Board BRIGHT
Year Built 1962
Annual Tax Amount $7,991
Tax Year 2023
Lot Dimensions 83.00 x 0.00
Property Description
Welcome to this beautiful colonial home located in Laurel Mills Farm. The feel of owner's pride captures you as you walk into this meticulously taken care of home. On the well lit main level is an eat in kitchen, dining room perfect for entertaining, large living room, cozy den with a fireplace, laundry room, and powder room. All appliances convey. The second floor features 4 spacious bedrooms and a beautifully upgraded bathroom. Also, large closets in every room , accessible attic, and extra storage space in hallway provide for excellent additional storage. It is also set on a large landscaped yard with a sprinkler system. The backyard provides lots of privacy with an enclosed patio space to make any summer night magical. Do not pass this great opportunity Convenient to major highways, restaurants, shopping, and schools. One hour from Ocean City boardwalk and Atlantic city , 30 minutes from Philadelphia and 10 minutes to Lindenwold Patco for train ride commute. Close to many restaurants, delis, and convenience stores.
Location
State NJ
County Camden
Area Stratford Boro (20432)
Zoning RESIDENTIAL
Rooms
Main Level Bedrooms 4
Interior
Hot Water Natural Gas
Heating Central
Cooling Central A/C
Flooring Carpet, Hardwood
Fireplaces Number 1
Furnishings No
Fireplace Y
Heat Source Natural Gas
Laundry Main Floor
Exterior
Exterior Feature Patio(s)
Fence Fully
Waterfront N
Water Access N
Accessibility 2+ Access Exits
Porch Patio(s)
Garage N
Building
Story 2
Foundation Crawl Space
Sewer Public Sewer
Water Public
Architectural Style Colonial
Level or Stories 2
Additional Building Above Grade, Below Grade
New Construction N
Schools
School District Sterling High
Others
Senior Community No
Tax ID 32-00107-00010
Ownership Fee Simple
SqFt Source Assessor
Acceptable Financing Cash, Conventional, FHA
Horse Property N
Listing Terms Cash, Conventional, FHA
Financing Cash,Conventional,FHA
Special Listing Condition Standard
Read Less Info
Want to know what your home might be worth? Contact us for a FREE valuation!

Our team is ready to help you sell your home for the highest possible price ASAP

Bought with Robyn B Baselice • Weichert Realtors-Turnersville

"My job is to find and attract mastery-based agents to the office, protect the culture, and make sure everyone is happy! "







