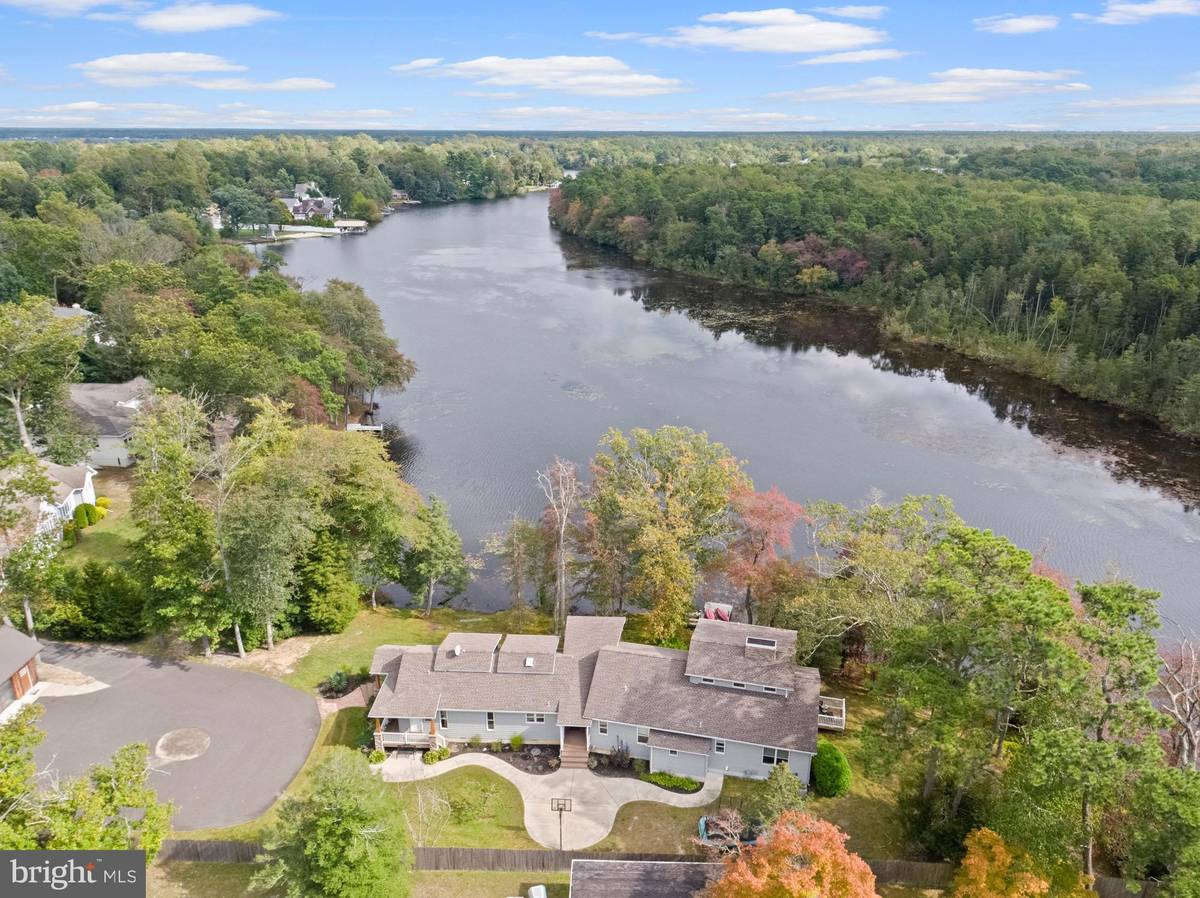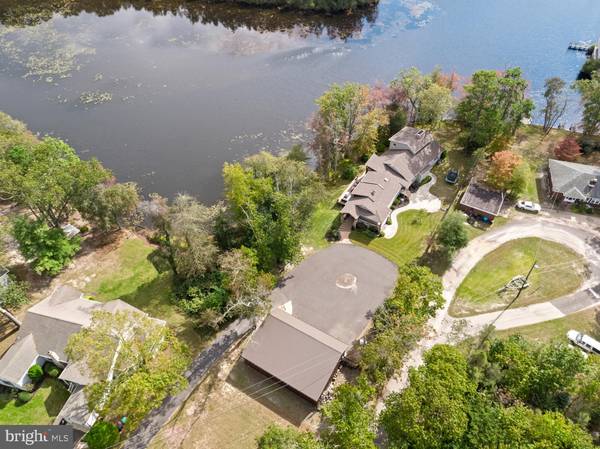$1,100,000
$1,175,000
6.4%For more information regarding the value of a property, please contact us for a free consultation.
5 Beds
4 Baths
3,311 SqFt
SOLD DATE : 09/12/2024
Key Details
Sold Price $1,100,000
Property Type Single Family Home
Sub Type Detached
Listing Status Sold
Purchase Type For Sale
Square Footage 3,311 sqft
Price per Sqft $332
Subdivision Hammonton Lake
MLS Listing ID NJAC2012162
Sold Date 09/12/24
Style Contemporary
Bedrooms 5
Full Baths 3
Half Baths 1
HOA Y/N N
Abv Grd Liv Area 3,311
Originating Board BRIGHT
Year Built 1956
Annual Tax Amount $12,185
Tax Year 2023
Lot Size 1.350 Acres
Acres 1.35
Lot Dimensions 90.00 x 0.00
Property Description
Welcome to 124 Batchelor lane on Hammonton Lake. Rebuilt 9 years ago, this home in one of a kind. over 3300 sq feet of living space and 313 foot of Lake frontage nestled almost 400 private feet off of the road, this house is nothing short of special. 5 beds (the 2nd floor loft could easily be the 5th br) 3.5 bath. Open floor plan with Hardwood, brick and tile floors thru out. The kitchen is cathedral -open and airy and is combined with a large eating area and family room where you can enjoy family and company all in one space while over looking the scenic views of the lake from the entire space. The gourmet kitchen has a huge granite island with wolf range and upgraded stainless appliances. The main bedroom has its own private deck looking the lake as well as a real fireplace, walk in closet and full bath. The 3 other bedrooms are well sized and custom as you will see- one has a rock climbing wall, one its own boat bed and one a real brick wall. Check out the bar room that over looks the lake! The private office leads to the massive 2nd fl loft which could be a bedroom, theater, studio, 2nd office or hang out! The deck overlooks the lake and is accessible from kitchen or bar area. Full basement with gas heater, and drainage system and bilco doors. 3 zone HVAC. Main fl laundry room. Public water and public sewer. 3 car rustic detached garage with electric. Plenty of room in yard for a pool. Wildlife galore with deer, bald eagles and herons to name a few. Huge front yard with possible subdivision. Make your appointment!
Location
State NJ
County Atlantic
Area Hammonton Town (20113)
Zoning RES
Rooms
Basement Drainage System
Main Level Bedrooms 4
Interior
Interior Features Bar, Breakfast Area, Floor Plan - Open, Kitchen - Gourmet, Kitchen - Island
Hot Water Natural Gas
Heating Forced Air
Cooling Central A/C
Flooring Hardwood, Ceramic Tile, Tile/Brick
Fireplace N
Heat Source Natural Gas
Exterior
Garage Garage - Front Entry
Garage Spaces 3.0
Waterfront Y
Waterfront Description Boat/Launch Ramp - Private
Water Access Y
Water Access Desc Boat - Electric Motor Only,Canoe/Kayak,Fishing Allowed,Private Access
View Water
Accessibility None
Total Parking Spaces 3
Garage Y
Building
Lot Description Subdivision Possible
Story 1
Foundation Block
Sewer Public Sewer
Water Public
Architectural Style Contemporary
Level or Stories 1
Additional Building Above Grade, Below Grade
New Construction N
Schools
School District Hammonton Town Schools
Others
Pets Allowed Y
Senior Community No
Tax ID 13-03801-00033
Ownership Fee Simple
SqFt Source Estimated
Special Listing Condition Standard
Pets Description No Pet Restrictions
Read Less Info
Want to know what your home might be worth? Contact us for a FREE valuation!

Our team is ready to help you sell your home for the highest possible price ASAP

Bought with JEANINE BRIERLEY • Keller Williams Realty - Washington Township

"My job is to find and attract mastery-based agents to the office, protect the culture, and make sure everyone is happy! "







