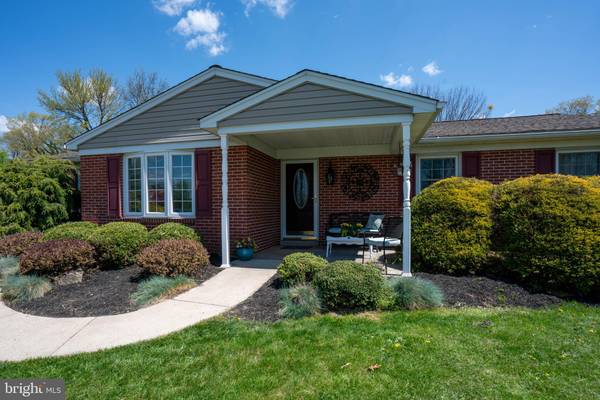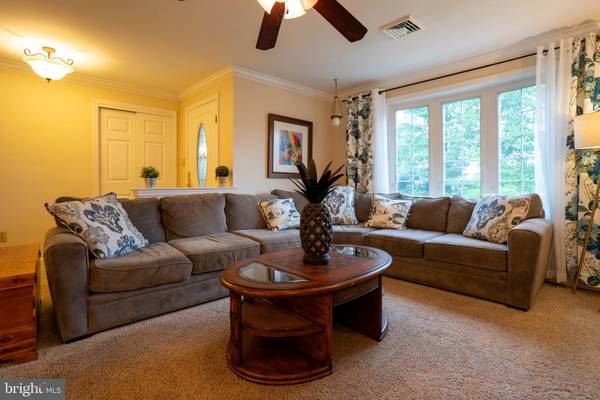$586,000
$499,900
17.2%For more information regarding the value of a property, please contact us for a free consultation.
5 Beds
5 Baths
3,799 SqFt
SOLD DATE : 08/29/2024
Key Details
Sold Price $586,000
Property Type Single Family Home
Sub Type Detached
Listing Status Sold
Purchase Type For Sale
Square Footage 3,799 sqft
Price per Sqft $154
Subdivision Morwood
MLS Listing ID PAMC2101832
Sold Date 08/29/24
Style Ranch/Rambler
Bedrooms 5
Full Baths 4
Half Baths 1
HOA Y/N N
Abv Grd Liv Area 2,829
Originating Board BRIGHT
Year Built 1960
Annual Tax Amount $5,535
Tax Year 2022
Lot Size 0.604 Acres
Acres 0.6
Lot Dimensions 105.00 x 0.00
Property Description
Welcome Home to this desirable brick ranch home in Franconia Township, with a potential in-law suite, a finished basement, and a detached 2-car Garage. This is a great home for entertaining with an open concept main living area that opens to the backyard patio courtyard with tranquil views of the backyard. The covered front porch is a welcoming space to sit and relax. Enter the hub of the home with the open concept Living Room, Kitchen, and Dining Room. To the right of the Living Room is the hallway to the full Bathroom, a secondary Bedroom, the Primary Bedroom with attached Bathroom and separate walk-in closets. To the Left of the Living Room is the 3rd Bedroom that could be used as a Study/Office or Exercise room…so many possibilities! The Kitchen is the center of the home with plenty of storage cabinets and a center gathering island. There’s additional storage in the Large 9 X 5 Pantry. The Dining Area could also be used as a sitting area, a bar, or Sunroom with large windows and a glass slider door to the outside patio. Next to the Pantry is a hall with another closet, follow to the side outside entrance, along with the Mud/Laundry Room and the half Bathroom. The Laundry Room has inside access to what could be a potential in-law suite. There is an open concept Living and Dining Rooms aside the large Kitchen, all with Hardwood laminate flooring. There is a full Bathroom, another Bedroom, and an Office or Storage Room. This space is complete with its own entrance door from the driveway. The first floor has everything you could need and then you discover the finished Basement! This large 28 X 25 space includes multiple double door closets, a 5th Bedroom, a ¾ Bathroom, along with an Office. The detached oversized 2-car Garage has a staircase to the 2nd floor loft. An outside patio provides a private space to relax, yet the yard continues behind the house and garage for a large amount of open space to garden and/or play. This is a great home that has a very well-planned layout for a busy household that loves to work and play. Located on Cowpath Road, just down from Rt 113, and up from W. Reliance Road, this is close to Indian Crest Middle School, the Souderton Borough Community Park, and easy access to downtown Souderton along with major roads Rt 309 and the Lansdale Turnpike.
Location
State PA
County Montgomery
Area Franconia Twp (10634)
Zoning R130- MRD
Rooms
Other Rooms Living Room, Dining Room, Primary Bedroom, Bedroom 3, Bedroom 4, Kitchen, Basement, Study, In-Law/auPair/Suite, Laundry, Other, Office
Basement Fully Finished
Main Level Bedrooms 4
Interior
Hot Water Electric, Oil
Heating Forced Air, Baseboard - Electric, Wall Unit
Cooling Central A/C, Ductless/Mini-Split
Fireplaces Number 1
Fireplace Y
Heat Source Oil
Exterior
Garage Garage - Front Entry
Garage Spaces 8.0
Pool Above Ground
Waterfront N
Water Access N
Accessibility Level Entry - Main
Total Parking Spaces 8
Garage Y
Building
Story 1
Foundation Slab
Sewer Public Sewer
Water Public
Architectural Style Ranch/Rambler
Level or Stories 1
Additional Building Above Grade, Below Grade
New Construction N
Schools
School District Souderton Area
Others
Senior Community No
Tax ID 34-00-01045-001
Ownership Fee Simple
SqFt Source Assessor
Special Listing Condition Standard
Read Less Info
Want to know what your home might be worth? Contact us for a FREE valuation!

Our team is ready to help you sell your home for the highest possible price ASAP

Bought with Amy L Bergstresser • Bergstresser Real Estate Inc

"My job is to find and attract mastery-based agents to the office, protect the culture, and make sure everyone is happy! "







