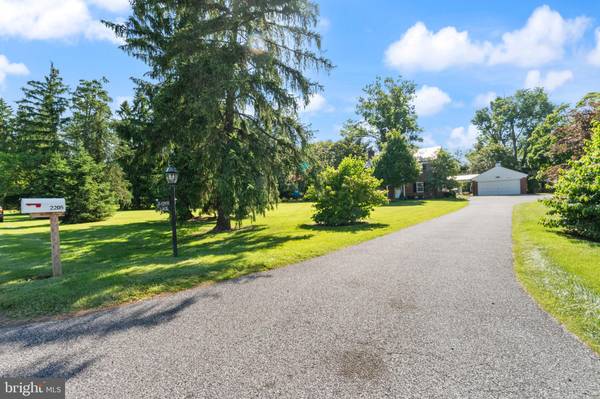$670,000
$697,500
3.9%For more information regarding the value of a property, please contact us for a free consultation.
4 Beds
4 Baths
2,581 SqFt
SOLD DATE : 08/09/2024
Key Details
Sold Price $670,000
Property Type Single Family Home
Sub Type Detached
Listing Status Sold
Purchase Type For Sale
Square Footage 2,581 sqft
Price per Sqft $259
Subdivision Wakefield
MLS Listing ID MDBC2098658
Sold Date 08/09/24
Style Colonial
Bedrooms 4
Full Baths 2
Half Baths 2
HOA Y/N N
Abv Grd Liv Area 2,581
Originating Board BRIGHT
Year Built 1954
Annual Tax Amount $6,464
Tax Year 2024
Lot Size 1.140 Acres
Acres 1.14
Lot Dimensions 2.00 x
Property Description
Welcome home to this timeless colonial in the community of Wakefield. Over 1 acre of lush lawn and landscape compliment this stately brick home with charming breezeway and detached garage. Stone walkway leads to the covered front porch. Expansive main level floor plan bathed in natural light with wonderful views of the yard. The living room offers a cozy wood burning fireplace and access to the screened porch, perfect for enjoying the serene surroundings and fresh air. Main level fourth bedroom / den / office complete with half bath. Three generous bedrooms and two full bathrooms on the second level. The third level offers a finished bonus room and walk-in cedar closet. The two car garage and recently paved driveway provides plenty of storage and parking space. Spacious layout, beautiful lot and classic colonial charm - a Wakefield gem. Don't miss the opportunity to make this house your forever home!
Location
State MD
County Baltimore
Zoning RESIDENTIAL
Rooms
Other Rooms Living Room, Dining Room, Primary Bedroom, Bedroom 2, Bedroom 3, Bedroom 4, Kitchen, Basement, Foyer, Breakfast Room, Bathroom 2, Attic, Primary Bathroom
Basement Full, Outside Entrance, Sump Pump, Walkout Stairs
Main Level Bedrooms 1
Interior
Hot Water Natural Gas
Heating Forced Air
Cooling Central A/C
Flooring Hardwood, Laminate Plank, Other
Fireplaces Number 1
Fireplaces Type Brick, Mantel(s)
Fireplace Y
Heat Source Natural Gas
Laundry Basement
Exterior
Garage Garage - Front Entry, Garage Door Opener
Garage Spaces 2.0
Waterfront N
Water Access N
Accessibility None
Total Parking Spaces 2
Garage Y
Building
Lot Description Front Yard, Landscaping, Level, Rear Yard, SideYard(s)
Story 2.5
Foundation Block
Sewer Public Sewer
Water Public
Architectural Style Colonial
Level or Stories 2.5
Additional Building Above Grade, Below Grade
New Construction N
Schools
Elementary Schools Timonium
Middle Schools Ridgely
High Schools Dulaney
School District Baltimore County Public Schools
Others
Senior Community No
Tax ID 04080812040950
Ownership Fee Simple
SqFt Source Assessor
Special Listing Condition Standard
Read Less Info
Want to know what your home might be worth? Contact us for a FREE valuation!

Our team is ready to help you sell your home for the highest possible price ASAP

Bought with Shun Lu • Keller Williams Realty Centre

"My job is to find and attract mastery-based agents to the office, protect the culture, and make sure everyone is happy! "







