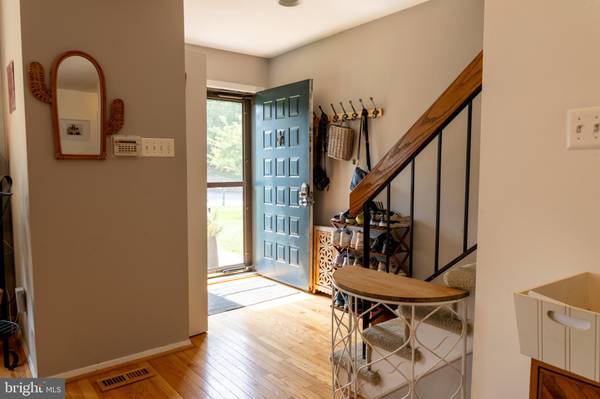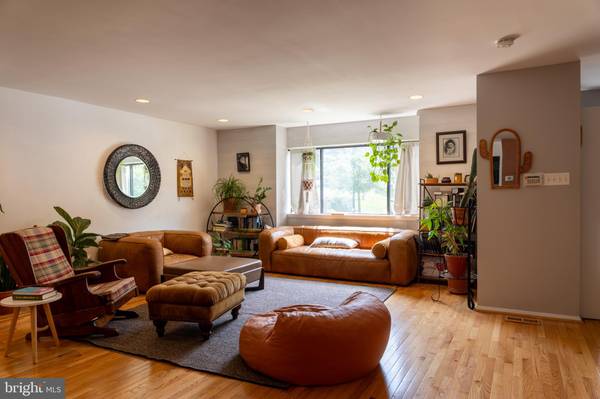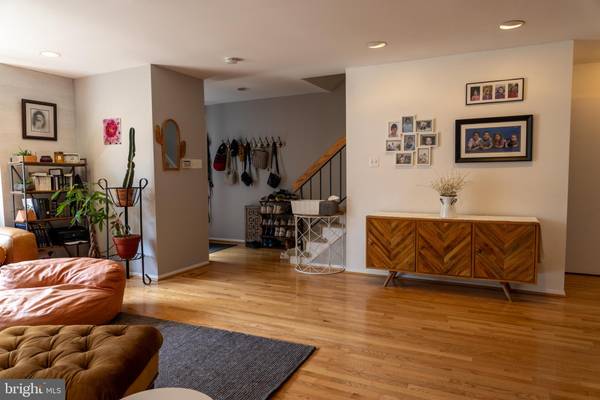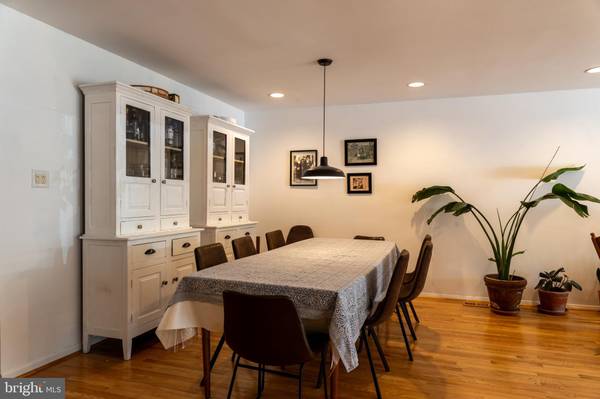$319,580
$379,000
15.7%For more information regarding the value of a property, please contact us for a free consultation.
4 Beds
4 Baths
2,505 SqFt
SOLD DATE : 08/01/2024
Key Details
Sold Price $319,580
Property Type Townhouse
Sub Type Interior Row/Townhouse
Listing Status Sold
Purchase Type For Sale
Square Footage 2,505 sqft
Price per Sqft $127
Subdivision Stevenson Crossing
MLS Listing ID MDBC2097440
Sold Date 08/01/24
Style Contemporary
Bedrooms 4
Full Baths 2
Half Baths 2
HOA Fees $535/mo
HOA Y/N Y
Abv Grd Liv Area 1,929
Originating Board BRIGHT
Year Built 1982
Annual Tax Amount $3,461
Tax Year 2024
Lot Size 3,408 Sqft
Acres 0.08
Property Description
NEW PRICE! Fabulous Townhouse in the very desirable Stevenson Crossing Community in Pikesville; located near the beltway, popular shops, restaurants and community schools. This beautiful home includes a spacious Living/Dining Room combo with hardwood floors and lots of natural light. The Main Level also includes a powder room, and an updated gourmet kitchen with granite counters, plenty of cabinets, a large island with stove range, 2 new dishwashers, a breakfast area and glass sliders to fabulous deck, great for entertaining. The Upper Level includes a Primary bedroom with an en-suite bathroom and lots of closet space; 2 additional bedrooms and a hallway bathroom. The lower level includes a spacious 4th Bedroom/Family Room, Office, 2nd powder room and Utility/Storage Room. The HOA includes a pool, pickleball and tennis courts, playground and common areas. This Townhouse is a rare find!
Location
State MD
County Baltimore
Zoning RES
Rooms
Other Rooms Living Room, Dining Room, Primary Bedroom, Bedroom 2, Bedroom 3, Bedroom 4, Kitchen, Family Room, Office, Utility Room
Basement Connecting Stairway, Daylight, Partial, Fully Finished, Interior Access, Outside Entrance, Rear Entrance, Space For Rooms, Walkout Level
Interior
Interior Features Kitchen - Country, Kitchen - Table Space, Combination Dining/Living, Primary Bath(s), Window Treatments
Hot Water Electric
Heating Heat Pump(s)
Cooling Ceiling Fan(s), Central A/C
Equipment Cooktop, Dishwasher, Disposal, Dryer, Exhaust Fan, Humidifier, Oven/Range - Electric, Oven - Wall, Range Hood, Refrigerator, Washer
Fireplace N
Appliance Cooktop, Dishwasher, Disposal, Dryer, Exhaust Fan, Humidifier, Oven/Range - Electric, Oven - Wall, Range Hood, Refrigerator, Washer
Heat Source Electric
Exterior
Exterior Feature Deck(s)
Utilities Available Cable TV Available
Waterfront N
Water Access N
Roof Type Asphalt
Accessibility None
Porch Deck(s)
Garage N
Building
Lot Description Landscaping
Story 3
Foundation Other
Sewer Public Sewer
Water Public
Architectural Style Contemporary
Level or Stories 3
Additional Building Above Grade, Below Grade
New Construction N
Schools
School District Baltimore County Public Schools
Others
HOA Fee Include Common Area Maintenance,Ext Bldg Maint,Lawn Maintenance,Pool(s),Road Maintenance,Snow Removal,Trash,Water
Senior Community No
Tax ID 04031800003037
Ownership Fee Simple
SqFt Source Assessor
Special Listing Condition Standard
Read Less Info
Want to know what your home might be worth? Contact us for a FREE valuation!

Our team is ready to help you sell your home for the highest possible price ASAP

Bought with Frantzeska P Maragkou • American Dream Realty and Management

"My job is to find and attract mastery-based agents to the office, protect the culture, and make sure everyone is happy! "







