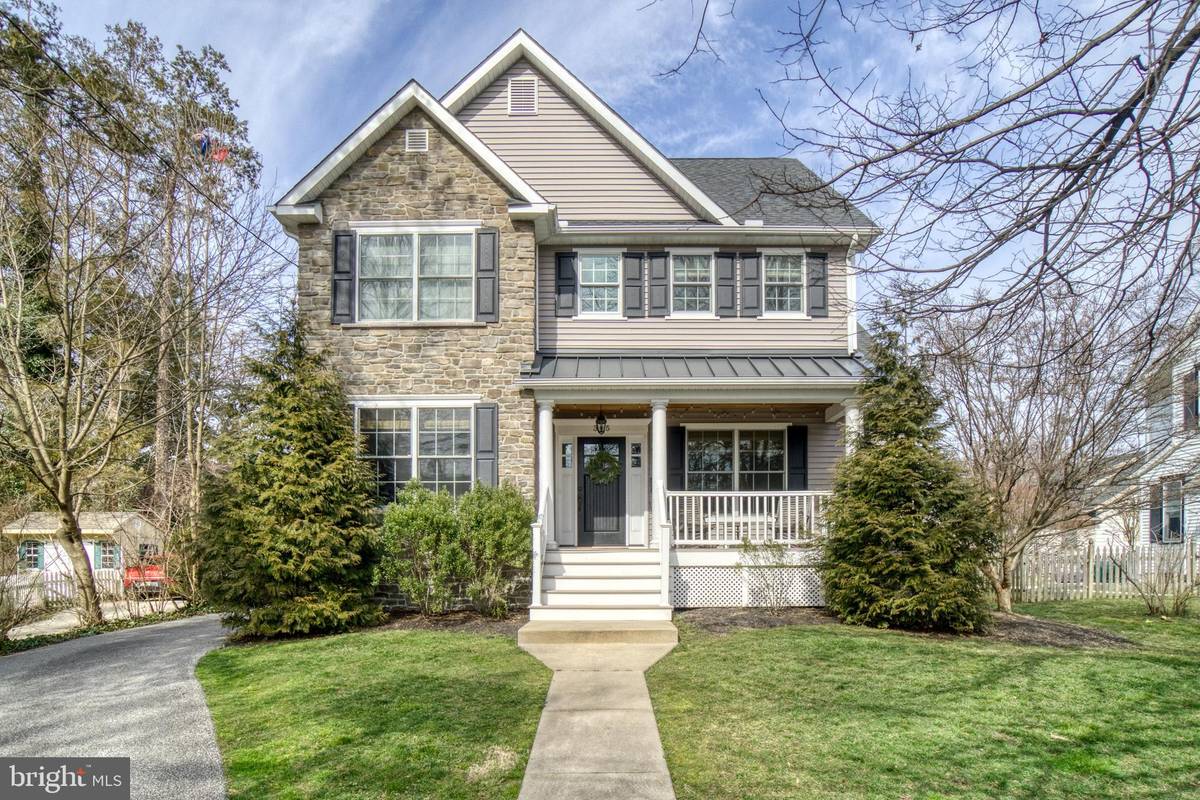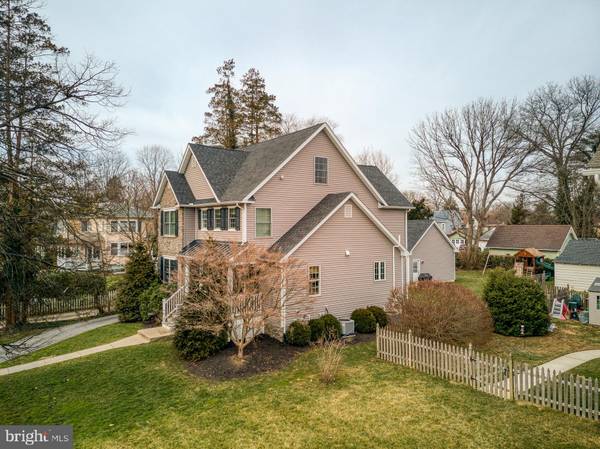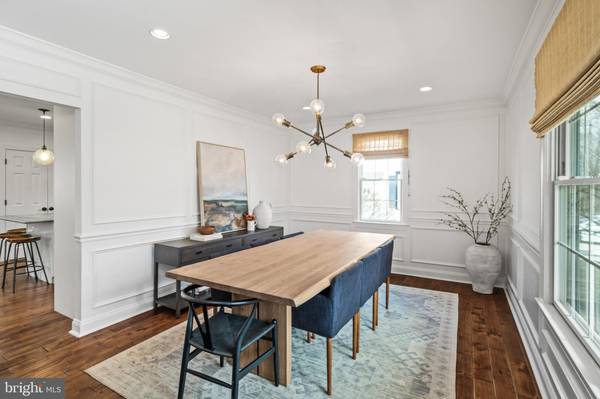$1,355,000
$1,375,000
1.5%For more information regarding the value of a property, please contact us for a free consultation.
5 Beds
3 Baths
3,680 SqFt
SOLD DATE : 08/01/2024
Key Details
Sold Price $1,355,000
Property Type Single Family Home
Sub Type Detached
Listing Status Sold
Purchase Type For Sale
Square Footage 3,680 sqft
Price per Sqft $368
Subdivision None Available
MLS Listing ID NJCD2063494
Sold Date 08/01/24
Style Craftsman
Bedrooms 5
Full Baths 2
Half Baths 1
HOA Y/N N
Abv Grd Liv Area 2,800
Originating Board BRIGHT
Year Built 1954
Annual Tax Amount $22,647
Tax Year 2022
Lot Size 7,501 Sqft
Acres 0.17
Lot Dimensions 50.00 x 150.00
Property Description
Located just minutes away from, historic downtown Haddonfield. Walk to all the shops, restaurants, award winning schools, the patco station and all Haddonfield has to offer. Step into this stunning Craftsman-style home nestled in the heart of downtown Haddonfield. Built in 2015, this meticulously crafted residence boasts 5 bedrooms, 2.5 bathrooms, finished basement, and so much more offering ample space for comfortable living. As you enter through the inviting covered porch, you'll be greeted by an elegant interior adorned with hardwood floors, custom wainscoting, crown molding, and unique lighting fixtures. The open kitchen seamlessly integrates with the family room, boasting a breakfast island, white cabinets, custom countertops, and gas cooking. The family room is adorned with a gas fireplace, plenty of windows, and abundant natural light. A walk-in pantry and a meticulously designed mudroom with custom finishes add practicality and style. The home also features a separate formal dining room and living room, perfect for entertaining guests or enjoying quiet evenings with loved ones. Venture upstairs to discover the luxurious primary suite, accessible through double doors and featuring oversized windows, a spacious walk-in closet, and a lavish ensuite bathroom. Three additional bedrooms and a convenient laundry closet complete the second floor. Escape to the third-floor retreat, where custom finishes include built-in desk space and shelving, offering a serene space for work or relaxation. This home boasts a total of 2,800 square feet and another 880 square feet of a fully finished basement, ensuring a total of 3,680 of space for all your needs. Explore the backyard, featuring a private driveway entrance leading to a one car garage with the potential to create a loft area for additional versatility and functionality. This home is a great blend of modern amenities and classic craftsmanship, offering a distinctive and spacious living experience.
Location
State NJ
County Camden
Area Haddonfield Boro (20417)
Zoning RES
Rooms
Other Rooms Living Room, Dining Room, Primary Bedroom, Bedroom 2, Bedroom 3, Bedroom 4, Bedroom 5, Kitchen, Family Room, Basement, Laundry, Mud Room, Utility Room, Primary Bathroom, Full Bath, Half Bath
Basement Daylight, Partial, Fully Finished, Heated, Space For Rooms, Drainage System
Interior
Interior Features Built-Ins, Chair Railings, Crown Moldings, Family Room Off Kitchen, Formal/Separate Dining Room, Kitchen - Eat-In, Kitchen - Island, Pantry, Primary Bath(s), Recessed Lighting, Sprinkler System, Stall Shower, Tub Shower, Upgraded Countertops, Wainscotting, Walk-in Closet(s), Window Treatments, Wood Floors, Dining Area
Hot Water Natural Gas
Heating Central, Zoned
Cooling Central A/C, Zoned
Flooring Hardwood, Carpet
Fireplaces Number 1
Equipment Built-In Microwave, Dishwasher, Dryer, Oven/Range - Gas, Stainless Steel Appliances, Washer, Water Heater, Disposal
Fireplace Y
Appliance Built-In Microwave, Dishwasher, Dryer, Oven/Range - Gas, Stainless Steel Appliances, Washer, Water Heater, Disposal
Heat Source Natural Gas
Laundry Upper Floor
Exterior
Garage Garage Door Opener, Garage - Side Entry
Garage Spaces 4.0
Waterfront N
Water Access N
Roof Type Pitched,Shingle
Accessibility None
Total Parking Spaces 4
Garage Y
Building
Story 3
Foundation Concrete Perimeter
Sewer Public Sewer
Water Public
Architectural Style Craftsman
Level or Stories 3
Additional Building Above Grade, Below Grade
New Construction N
Schools
Elementary Schools Central E.S.
Middle Schools Haddonfield
High Schools Haddonfield Memorial H.S.
School District Haddonfield Borough Public Schools
Others
Senior Community No
Tax ID 17-00042-00008
Ownership Fee Simple
SqFt Source Assessor
Special Listing Condition Standard
Read Less Info
Want to know what your home might be worth? Contact us for a FREE valuation!

Our team is ready to help you sell your home for the highest possible price ASAP

Bought with Liz A Rocco • AM Realty Advisors LLC

"My job is to find and attract mastery-based agents to the office, protect the culture, and make sure everyone is happy! "







