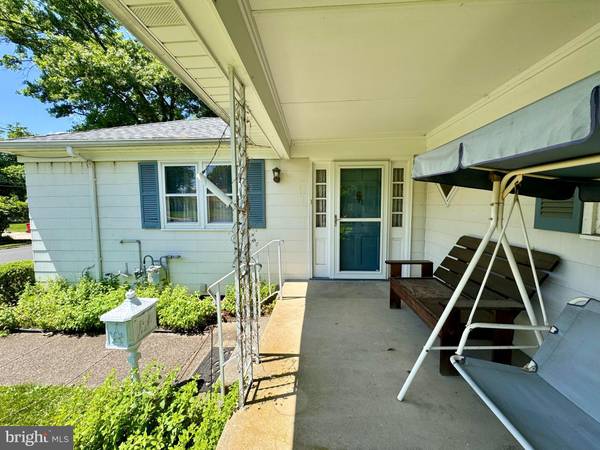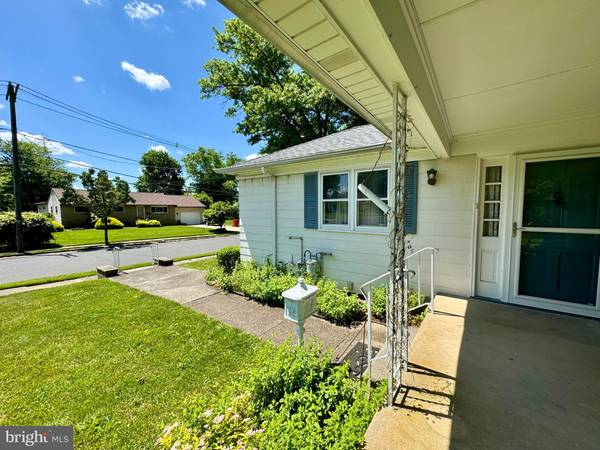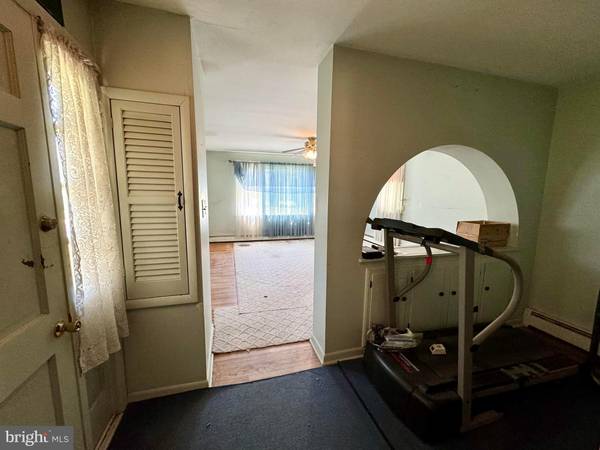$240,000
$240,000
For more information regarding the value of a property, please contact us for a free consultation.
3 Beds
2 Baths
1,396 SqFt
SOLD DATE : 07/19/2024
Key Details
Sold Price $240,000
Property Type Single Family Home
Sub Type Detached
Listing Status Sold
Purchase Type For Sale
Square Footage 1,396 sqft
Price per Sqft $171
Subdivision None Available
MLS Listing ID NJCD2064512
Sold Date 07/19/24
Style Ranch/Rambler
Bedrooms 3
Full Baths 1
Half Baths 1
HOA Y/N N
Abv Grd Liv Area 1,396
Originating Board BRIGHT
Year Built 1935
Annual Tax Amount $6,272
Tax Year 2023
Lot Size 0.344 Acres
Acres 0.34
Lot Dimensions 100.00 x 150.00
Property Description
**PROPERTY BEING SOLD STRICTLY "AS-IS" CONDITION. ONLY CASH & CONVENTIONAL FINANCING IS ACCEPTABLE.** BUYER IS RESPONSIBLE FOR ALL INSPECTIONS. **Welcome to this charming 3-bedroom, 1.5-bath ranch home nestled on an expansive fenced double lot. As you approach, you'll be greeted by a front porch leading to a spacious living room with a large picture window showcasing views of the front yard. The open kitchen features newer wood cabinets, pantry closet with a dining eating area with a wood-burning brick fireplace and painted half wall wood detail. Original hardwood flooring graces most of the rooms, adding warmth and character. The property boasts a large coat closet at the front door entrance and an arch opening detail with cabinetry for added storage convenience. There's potential to move the laundry back to the main floor for added functionality. The walk up attic space is perfect for seasonal storage. Step outside to the rear yard, complete with a concrete patio, 2 sheds, and a spacious fenced area backing to mature trees, offering privacy and serenity. The driveway provides ample space for numerous vehicles, making parking hassle-free. This property is being sold in as-is condition, presenting ample potential for customization and upgrades to suit your preferences. Additionally, it includes the adjacent Lot: 00006, with taxes listed at $2,050, providing even more possibilities for expansion or investment. Don't miss this opportunity to make this property your own or capitalize on its potential as an investor.
Location
State NJ
County Camden
Area Somerdale Boro (20431)
Zoning RES
Rooms
Other Rooms Living Room, Primary Bedroom, Bedroom 2, Bedroom 3, Kitchen, Foyer, Mud Room
Basement Unfinished, Sump Pump
Main Level Bedrooms 3
Interior
Hot Water Natural Gas
Heating Baseboard - Hot Water
Cooling Ceiling Fan(s)
Flooring Vinyl, Wood, Ceramic Tile
Fireplaces Number 1
Fireplace Y
Heat Source Natural Gas
Laundry Basement
Exterior
Garage Spaces 4.0
Fence Chain Link
Waterfront N
Water Access N
Roof Type Shingle
Accessibility None
Total Parking Spaces 4
Garage N
Building
Lot Description Front Yard, Rear Yard, SideYard(s)
Story 1
Foundation Block
Sewer Public Sewer
Water Public
Architectural Style Ranch/Rambler
Level or Stories 1
Additional Building Above Grade, Below Grade
Structure Type Dry Wall
New Construction N
Schools
Elementary Schools Somerdale Park
Middle Schools Somerdale Park
High Schools Sterling H.S.
School District Sterling High
Others
Senior Community No
Tax ID 31-00143-00007
Ownership Fee Simple
SqFt Source Assessor
Acceptable Financing Cash, Conventional
Listing Terms Cash, Conventional
Financing Cash,Conventional
Special Listing Condition Standard
Read Less Info
Want to know what your home might be worth? Contact us for a FREE valuation!

Our team is ready to help you sell your home for the highest possible price ASAP

Bought with Lawrence "Larry" Malone • Homestarr Realty

"My job is to find and attract mastery-based agents to the office, protect the culture, and make sure everyone is happy! "







