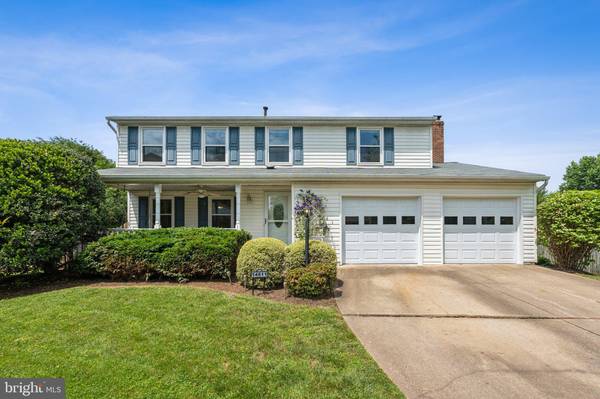$775,000
$769,900
0.7%For more information regarding the value of a property, please contact us for a free consultation.
4 Beds
3 Baths
2,858 SqFt
SOLD DATE : 07/01/2024
Key Details
Sold Price $775,000
Property Type Single Family Home
Sub Type Detached
Listing Status Sold
Purchase Type For Sale
Square Footage 2,858 sqft
Price per Sqft $271
Subdivision Xanadu Estates
MLS Listing ID VAFX2184540
Sold Date 07/01/24
Style Colonial
Bedrooms 4
Full Baths 2
Half Baths 1
HOA Fees $20/ann
HOA Y/N Y
Abv Grd Liv Area 2,347
Originating Board BRIGHT
Year Built 1984
Annual Tax Amount $7,832
Tax Year 2024
Lot Size 9,549 Sqft
Acres 0.22
Property Description
Check out the 3D Tour. Located in sought-after Xanadu Estates, this charming and sun-drenched 4-bedroom, 2.5-bath Colonial has been expanded to over 2,800 square feet across 3 finished levels and is the perfect home for indoor/outdoor entertainment this summer! Situated on a 0.22-acre lot and in the Cub Run ES/Stone MS/Westfield HS Pyramid of FCPS, 14611 Farm Pond Ct has been freshly painted throughout and features an addition to the kitchen and living areas to create a bright and modern open-floorplan that is unique to the neighborhood and an entertainer’s dream. Privately located on a pipestem off a cul-de-sac, landscaped grounds lead up to the covered front porch. Upon entry, a formal living room lies just off the foyer, with an adjacent formal dining room that leads to the expansive kitchen boasting a large center island, granite countertops, tile backsplash, stainless steel appliances (gas cooking), skylight, and an abundance of cabinet and drawer space for all your cooking needs. An eat-in dining area flows effortlessly to the great room with raised ceilings, a wood-burning fireplace surrounded by stone, built-in speakers in the ceiling, and sweeping natural light from the windows and sliding glass door to the rear deck. Outside, just through the sliding glass doors, is a recently added (2022) Trex deck with a large built-in umbrella (conveys) that overlooks the spacious and fenced backyard – perfect for pets, playtime, or outdoor entertainment! The first floor is complete with a mudroom and powder room. Upstairs, you will find 4 spacious bedrooms and 2 full baths, including the airy primary bedroom with a walk-in closet and an en-suite bathroom. Downstairs, the finished lower level includes a large den that could be used as a 5th bedroom, a rec room that is perfect for a home gym, playroom, or home theater, plus a large storage room and under-the-stairs closet for added space. This wonderful home is move-in ready with additional updates that include a new HVAC system in 2020, new windows in 2018, new hot water heater in 2018, new roof in 2017, and interior paint in June 2024. The garage, with 2 garage doors, is currently configured as 1 car garage plus a woodshop (or half garage for bikes/motorcycles), however, the next owner could readily convert the laundry room to the basement should they decide they need both garage bays for 2 vehicles. Additional parking for up to 4 vehicles can be found in the driveway. 14611 Farm Pond Ct is ideally located with quick access to Rtes. 28, 29, and 66, Dulles Airport and moments from retail, restaurants, Giant, Wegmans, Starbucks, parks, trails, and more!
Location
State VA
County Fairfax
Zoning 131
Rooms
Basement Fully Finished, Interior Access
Interior
Hot Water Natural Gas
Heating Central
Cooling Central A/C
Fireplaces Number 1
Fireplaces Type Wood
Fireplace Y
Heat Source Natural Gas
Laundry Main Floor
Exterior
Garage Garage - Front Entry
Garage Spaces 6.0
Waterfront N
Water Access N
Accessibility None
Attached Garage 2
Total Parking Spaces 6
Garage Y
Building
Story 3
Foundation Concrete Perimeter
Sewer Public Sewer
Water Public
Architectural Style Colonial
Level or Stories 3
Additional Building Above Grade, Below Grade
New Construction N
Schools
Elementary Schools Cub Run
Middle Schools Stone
High Schools Westfield
School District Fairfax County Public Schools
Others
HOA Fee Include Common Area Maintenance,Management,Snow Removal
Senior Community No
Tax ID 0541 101C0011
Ownership Fee Simple
SqFt Source Assessor
Special Listing Condition Standard
Read Less Info
Want to know what your home might be worth? Contact us for a FREE valuation!

Our team is ready to help you sell your home for the highest possible price ASAP

Bought with Nikalette Lee • Pearson Smith Realty, LLC

"My job is to find and attract mastery-based agents to the office, protect the culture, and make sure everyone is happy! "







