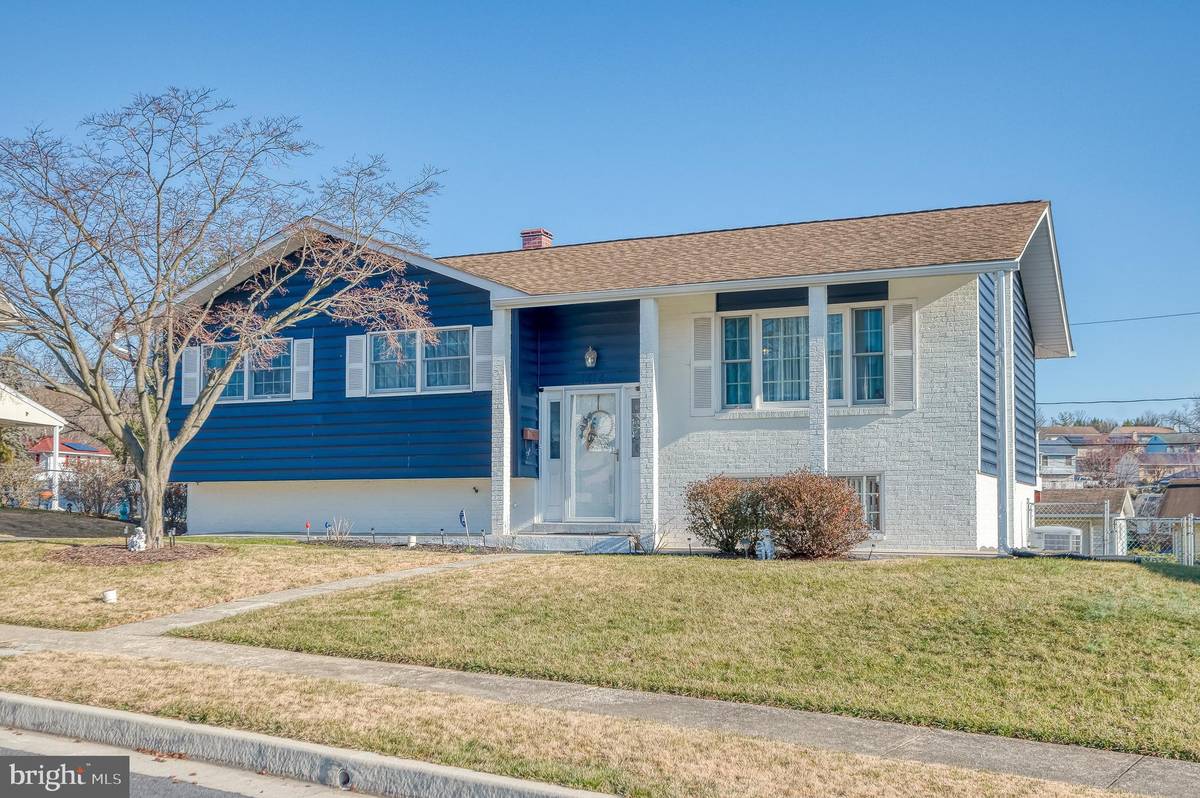$375,000
$370,000
1.4%For more information regarding the value of a property, please contact us for a free consultation.
3 Beds
2 Baths
2,019 SqFt
SOLD DATE : 06/24/2024
Key Details
Sold Price $375,000
Property Type Single Family Home
Sub Type Detached
Listing Status Sold
Purchase Type For Sale
Square Footage 2,019 sqft
Price per Sqft $185
Subdivision High Point
MLS Listing ID MDBC2088800
Sold Date 06/24/24
Style Split Foyer
Bedrooms 3
Full Baths 1
Half Baths 1
HOA Y/N N
Abv Grd Liv Area 1,194
Originating Board BRIGHT
Year Built 1959
Annual Tax Amount $2,900
Tax Year 2023
Lot Size 10,266 Sqft
Acres 0.24
Lot Dimensions 1.00 x
Property Description
Welcome to this meticulously maintained split foyer gem nestled in the quiet, tucked away neighborhood of High Point. Boasting stunning blue siding with white brick columns and accents, this residence exudes charm from the moment you arrive. Step into the inviting foyer, adorned with tile flooring and a dazzling chandelier, setting the tone for the elegance found within. The main level offers an open concept layout adorned with luxury vinyl plank flooring throughout, creating a seamless flow from the living room to the dining area. Recessed lighting illuminates the living space, while the dining area features a slider leading to the expansive Trex Deck, perfect for outdoor entertaining. Prepare culinary delights in the updated kitchen, renovated just six years ago, showcasing dark gray tile flooring, subway tile backsplash, quartz countertops, and stainless steel appliances. Three bedrooms await, each featuring updated barn door slides on closets, adding a touch of modern flair. Venture to the lower level to discover a cozy family room adorned with laminated flooring and windows, offering ample natural light and a slider leading to the large brick patio underneath the deck. Completing this level is a convenient half bath, ideal for guests. Step outside to appreciate the fully fenced yard, providing privacy and security, along with a shed for additional storage. This property boasts great curb appeal and shows beautifully, offering the perfect blend of tranquility in a tucked away neighborhood while remaining conveniently close to major routes and shopping destinations. Don't miss the opportunity to call this stunning residence home!
Location
State MD
County Baltimore
Zoning RESIDENTIAL
Rooms
Other Rooms Living Room, Dining Room, Bedroom 2, Bedroom 3, Kitchen, Family Room, Basement, Foyer, Bedroom 1
Basement Connecting Stairway, Daylight, Full, Full, Improved, Heated, Outside Entrance, Rear Entrance, Sump Pump, Walkout Level, Windows, Partially Finished
Main Level Bedrooms 3
Interior
Interior Features Ceiling Fan(s), Window Treatments, Upgraded Countertops, Floor Plan - Open, Recessed Lighting
Hot Water Natural Gas
Heating Hot Water
Cooling Central A/C, Ceiling Fan(s)
Flooring Luxury Vinyl Plank, Ceramic Tile, Laminated
Equipment Dryer, Washer, Dishwasher, Exhaust Fan, Microwave, Refrigerator, Icemaker, Oven/Range - Gas, Disposal, Stainless Steel Appliances
Furnishings No
Fireplace N
Window Features Double Pane
Appliance Dryer, Washer, Dishwasher, Exhaust Fan, Microwave, Refrigerator, Icemaker, Oven/Range - Gas, Disposal, Stainless Steel Appliances
Heat Source Natural Gas
Laundry Basement, Lower Floor, Has Laundry
Exterior
Exterior Feature Deck(s), Patio(s)
Garage Spaces 2.0
Fence Rear, Partially
Waterfront N
Water Access N
Roof Type Asphalt,Shingle
Accessibility None
Porch Deck(s), Patio(s)
Total Parking Spaces 2
Garage N
Building
Story 2
Foundation Permanent
Sewer Public Sewer
Water Public
Architectural Style Split Foyer
Level or Stories 2
Additional Building Above Grade, Below Grade
Structure Type Dry Wall
New Construction N
Schools
School District Baltimore County Public Schools
Others
Pets Allowed Y
Senior Community No
Tax ID 04141413042390
Ownership Fee Simple
SqFt Source Assessor
Security Features Security System
Horse Property N
Special Listing Condition Standard
Pets Description No Pet Restrictions
Read Less Info
Want to know what your home might be worth? Contact us for a FREE valuation!

Our team is ready to help you sell your home for the highest possible price ASAP

Bought with Jenn Schneider • Neighborhood Assistance Corporation of America

"My job is to find and attract mastery-based agents to the office, protect the culture, and make sure everyone is happy! "







