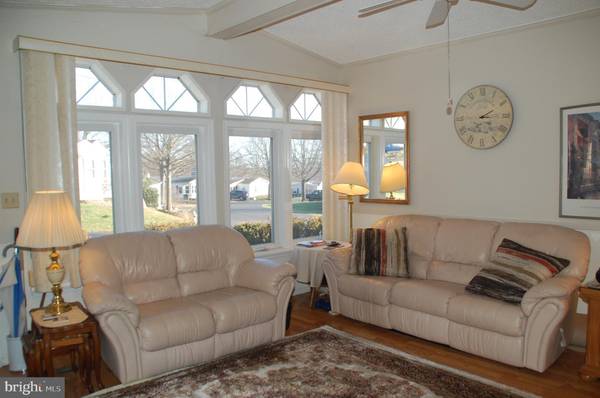$227,500
$240,000
5.2%For more information regarding the value of a property, please contact us for a free consultation.
3 Beds
2 Baths
1,576 SqFt
SOLD DATE : 06/12/2024
Key Details
Sold Price $227,500
Property Type Manufactured Home
Sub Type Manufactured
Listing Status Sold
Purchase Type For Sale
Square Footage 1,576 sqft
Price per Sqft $144
Subdivision Hidden Springs
MLS Listing ID PAMC2093044
Sold Date 06/12/24
Style Ranch/Rambler
Bedrooms 3
Full Baths 2
HOA Y/N N
Abv Grd Liv Area 1,576
Originating Board BRIGHT
Year Built 1990
Annual Tax Amount $1,940
Tax Year 2022
Lot Dimensions 0.00 x 0.00
Property Description
With 3 BRs, 2 full Baths, and 1,680 sq ft - this is one of the largest homes in the very popular Hidden Springs 55+ community! Interior freshly painted. Brand new carpeting just installed to replace all existing carpeting plus added to a BR, and brand new luxury vinyl plank (LVP) flooring just installed in the Kitchen! Looks great! Entering the house into the Family Room you will immediately experience a feeling of spaciousness created by the cathedral ceilings (throughout the home) and the open floor plan in the main living areas of the house. The abundance of custom windows in the Family Room fill this area of the home with natural light. The Family Room opens into a DR that will accommodate your formal furniture. You will love the large opening and serving counter from the Kitchen to the DR. The Eat-in Kitchen features a large storage closet, an abundance of cabinets, Corian countertops, and tile backsplash. Appliances include a new Bosch dishwasher with 3 year warranty, Kenmore self-cleaning oven, and Samsung refrigerator. The LR provides space for more intimate gatherings or for reading and quiet contemplation. The Primary BR includes an 8' closet and Bathroom with vanity, soaking tub with ceramic tile surround, and large stall shower that was re-done in 2019. There are two additional BRs and a Hall Bath. There is direct access from the Kitchen to the the 18' x 12' side patio complete with electric retractable awning. Roof is approximately 7 years old. The Lennox Elite heat pump is approximately 8 years old and has 2 years remaining on the warranty. Hot water heater was installed in 2014. All windows were replaced with insulated units 13+/- years ago (except decorative windows in Primary Bathroom). Washer and Dryer (located in Kitchen closet) are included. Ground rent will increase to $545.00/mo effective April 1, 2024. With this Hidden Springs home it is more about right-sizing than down-sizing. Schedule your appointment today!
Location
State PA
County Montgomery
Area Franconia Twp (10634)
Zoning R-50
Rooms
Other Rooms Living Room, Dining Room, Primary Bedroom, Bedroom 2, Bedroom 3, Kitchen, Family Room, Primary Bathroom, Full Bath
Main Level Bedrooms 3
Interior
Interior Features Crown Moldings, Ceiling Fan(s), Kitchen - Eat-In, Skylight(s), Soaking Tub, Stall Shower, Tub Shower
Hot Water Electric
Heating Heat Pump - Electric BackUp
Cooling Central A/C
Flooring Laminated, Carpet, Tile/Brick, Vinyl
Equipment Oven/Range - Electric, Oven - Self Cleaning, Dishwasher, Washer, Dryer - Electric
Fireplace N
Window Features Double Hung,Double Pane,Energy Efficient
Appliance Oven/Range - Electric, Oven - Self Cleaning, Dishwasher, Washer, Dryer - Electric
Heat Source Electric
Laundry Main Floor, Washer In Unit, Dryer In Unit
Exterior
Exterior Feature Patio(s)
Garage Spaces 2.0
Utilities Available Under Ground
Amenities Available Club House, Community Center, Common Grounds, Exercise Room, Library, Party Room, Pool - Outdoor
Waterfront N
Water Access N
Street Surface Paved
Accessibility None
Porch Patio(s)
Total Parking Spaces 2
Garage N
Building
Story 1
Foundation Crawl Space, Block
Sewer Public Sewer
Water Public
Architectural Style Ranch/Rambler
Level or Stories 1
Additional Building Above Grade, Below Grade
Structure Type Cathedral Ceilings
New Construction N
Schools
School District Souderton Area
Others
Pets Allowed Y
Senior Community Yes
Age Restriction 55
Tax ID 34-00-05020-508
Ownership Ground Rent
SqFt Source Assessor
Special Listing Condition Standard
Pets Description Size/Weight Restriction
Read Less Info
Want to know what your home might be worth? Contact us for a FREE valuation!

Our team is ready to help you sell your home for the highest possible price ASAP

Bought with JACQUELINE F WALSH • Coldwell Banker Hearthside

"My job is to find and attract mastery-based agents to the office, protect the culture, and make sure everyone is happy! "







