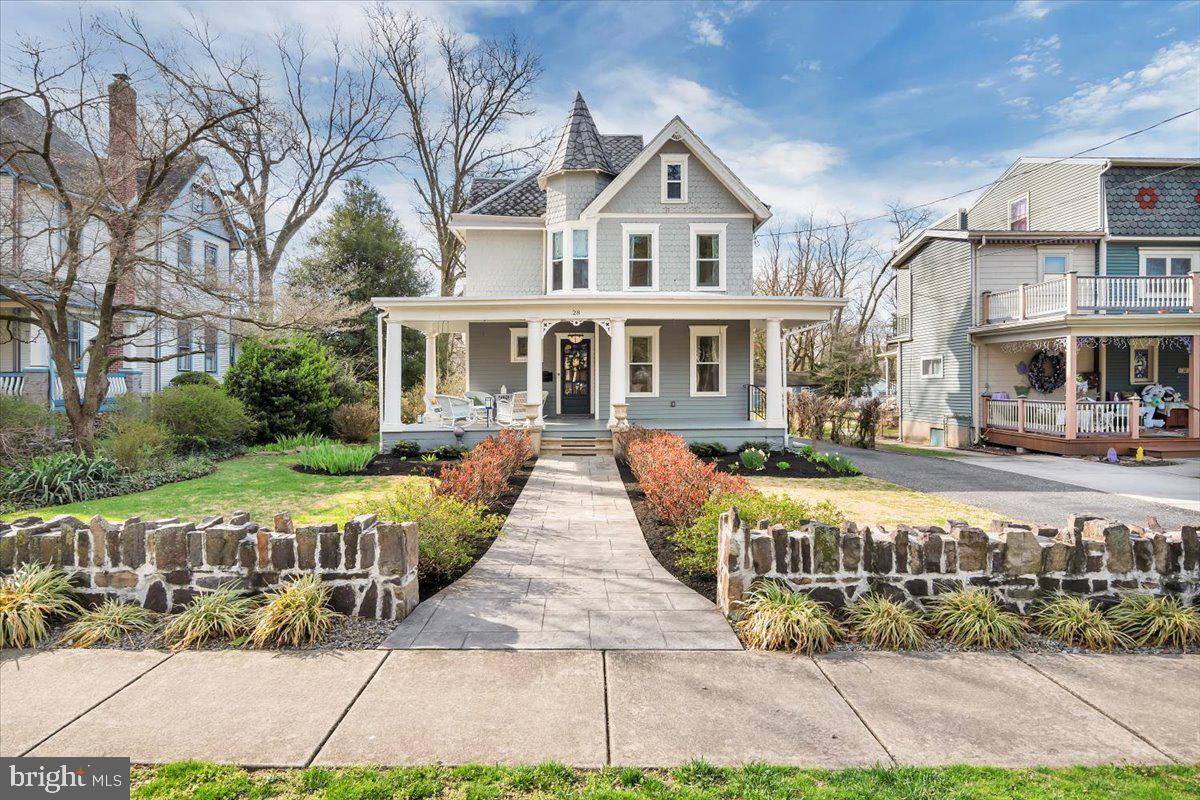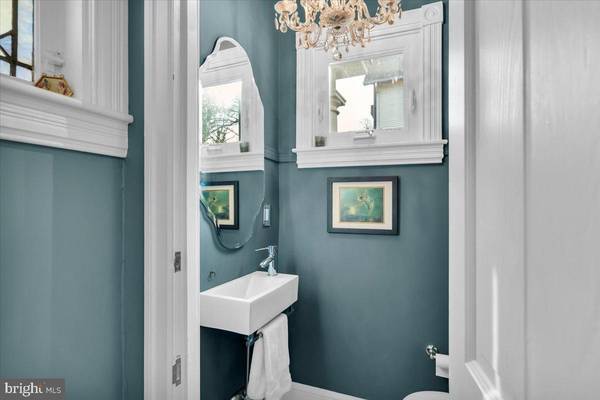$585,280
$549,000
6.6%For more information regarding the value of a property, please contact us for a free consultation.
4 Beds
3 Baths
2,236 SqFt
SOLD DATE : 06/03/2024
Key Details
Sold Price $585,280
Property Type Single Family Home
Sub Type Detached
Listing Status Sold
Purchase Type For Sale
Square Footage 2,236 sqft
Price per Sqft $261
Subdivision Cattell Tract
MLS Listing ID NJCD2064762
Sold Date 06/03/24
Style Victorian
Bedrooms 4
Full Baths 2
Half Baths 1
HOA Y/N N
Abv Grd Liv Area 2,236
Originating Board BRIGHT
Year Built 1890
Annual Tax Amount $9,565
Tax Year 2022
Lot Size 0.344 Acres
Acres 0.34
Lot Dimensions 60.00 x 250.00
Property Description
Welcome to 28 W Cedar Avenue: one of the most sought after streets in town! This stately 19th century Victorian home and its prime location can be found in desirable Merchantville; one of south Jersey’s most charming towns. Conveniently located in the historic Cattell Tract neighborhood, you are within walking distance to downtown, trails, and parks! This 4 bedroom 2.5 bathroom home has been updated throughout, all while restoring its original charm and character. Adorned with original hardwood flooring, 9ft ceilings, restored local period light fixtures throughout, cedar siding and shingles, and distinct turret this home looks like it belongs in a Hallmark movie. As you walk up the stamped concrete path you are greeted with a large covered porch, perfect for those warm spring/summer evenings. Upon entering the home you will quickly appreciate the neutral colors highlighted by the massive amount of natural light, original oak with mahogany inlay hardwood flooring, and convenient circular floor plan. The updated kitchen boasts 42in white shaker Wolf cabinets, quartz countertops, marble backsplash, stainless steel appliance package AND radiant heated flooring! The adjacent dining room flows right into two living spaces connected by pocket doors making it easy to close off for privacy or open up for the perfect flow for entertaining. On the second level you will find 3 generously sized bedrooms, two full baths, laundry and turret seating area. The primary bathroom is also equipped with radiant heated flooring for those chilly winter mornings. Top it off with an expanded primary closet with built in organization system. The third level offers even more storage and living space, perfect for an additional bedroom, home office, or even playroom. Additional glowing features of this home include: newer vinyl windows and slider, newer dual zone high efficiency heating and cooling system, mini split heating and cooling for third floor, upgraded 200amp electrical panel, additional laundry in the basement, professional land and hardscaped lot, newer Trex deck overlooking deep rear yard, and a large one car detached garage with electric. This location is in close proximity to many main arteries providing easy access to larger nearby cities, great dining and shopping. Schedule your private showing today!
Location
State NJ
County Camden
Area Merchantville Boro (20424)
Zoning RES
Rooms
Other Rooms Living Room, Dining Room, Kitchen, Foyer
Basement Partial
Interior
Interior Features Attic, Dining Area, Formal/Separate Dining Room, Primary Bath(s), Upgraded Countertops, Walk-in Closet(s), Window Treatments, Other, Stall Shower
Hot Water Natural Gas
Heating Forced Air
Cooling Central A/C
Equipment Built-In Microwave, Dishwasher, Dryer, Oven - Self Cleaning, Oven/Range - Gas, Refrigerator, Washer, Washer/Dryer Stacked, Water Heater
Fireplace N
Appliance Built-In Microwave, Dishwasher, Dryer, Oven - Self Cleaning, Oven/Range - Gas, Refrigerator, Washer, Washer/Dryer Stacked, Water Heater
Heat Source Natural Gas
Laundry Basement, Upper Floor
Exterior
Exterior Feature Porch(es), Deck(s)
Garage Garage - Side Entry, Garage - Front Entry
Garage Spaces 1.0
Waterfront N
Water Access N
Accessibility None
Porch Porch(es), Deck(s)
Total Parking Spaces 1
Garage Y
Building
Story 3
Foundation Stone
Sewer Public Sewer
Water Public
Architectural Style Victorian
Level or Stories 3
Additional Building Above Grade, Below Grade
New Construction N
Schools
High Schools Haddon Heights H.S.
School District Merchantville Public Schools
Others
Senior Community No
Tax ID 24-00054-00008
Ownership Fee Simple
SqFt Source Assessor
Acceptable Financing Cash, Conventional, FHA
Listing Terms Cash, Conventional, FHA
Financing Cash,Conventional,FHA
Special Listing Condition Standard
Read Less Info
Want to know what your home might be worth? Contact us for a FREE valuation!

Our team is ready to help you sell your home for the highest possible price ASAP

Bought with Jennifer Colahan McIlhenny • RE/MAX ONE Realty

"My job is to find and attract mastery-based agents to the office, protect the culture, and make sure everyone is happy! "







