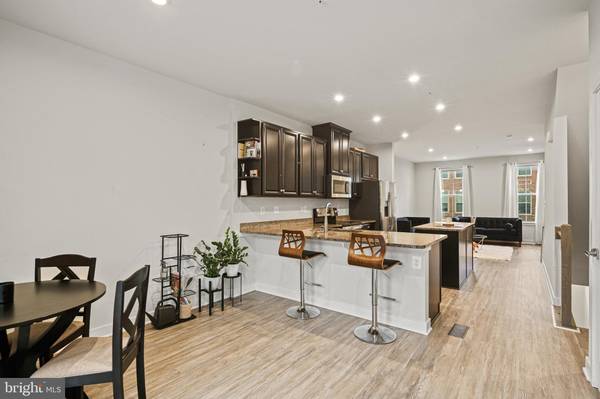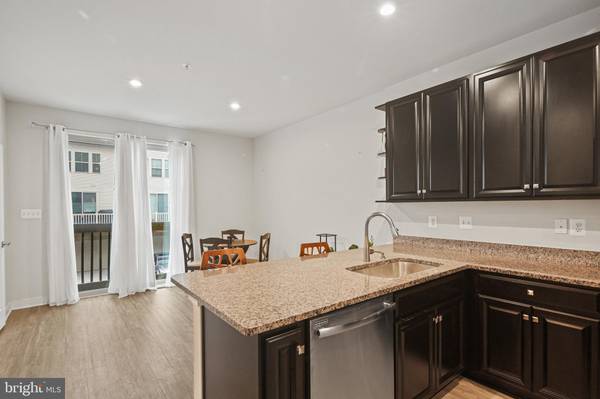$347,000
$349,900
0.8%For more information regarding the value of a property, please contact us for a free consultation.
3 Beds
4 Baths
1,600 SqFt
SOLD DATE : 05/24/2024
Key Details
Sold Price $347,000
Property Type Townhouse
Sub Type Interior Row/Townhouse
Listing Status Sold
Purchase Type For Sale
Square Footage 1,600 sqft
Price per Sqft $216
Subdivision Oldham Crossing
MLS Listing ID MDBA2118642
Sold Date 05/24/24
Style Traditional
Bedrooms 3
Full Baths 3
Half Baths 1
HOA Fees $60/mo
HOA Y/N Y
Abv Grd Liv Area 1,600
Originating Board BRIGHT
Year Built 2019
Annual Tax Amount $6,986
Tax Year 2023
Lot Size 1,088 Sqft
Acres 0.02
Property Description
Welcome to this beautiful rowhome home in Oldham Crossing. Built in 2019 and inhabited only by the original owner, this sun-filled rowhome boasts 3 bedrooms and 3.5 full bathrooms, a spacious garage, driveway, and more!
As you make your way in the front door, you are greeted by the first bedroom and full bathroom, as well as access to the garage. Head upstairs to the main level where you'll find the living room, kitchen, dining room, and half bath. The gourmet kitchen features stainless steel appliances, an island, and ample countertop space for both cooking and eating. Up the stairs to the third floor, you will find 2 bedrooms and 2 full bathrooms, plus your convenient laundry in the hallway. The primary bedroom features an en suite bathroom and a sizeable walk-in closet. Smart home features allow you to operate the thermostat, garage, and security system all from your phone.
This thoughtfully designed community offers a quiet oasis with sidewalks, a dog park, and tot lots. With close proximity to major highways (I-895, I-95 and I-695) and the vibrant neighborhoods of Greektown, Highlandtown, Brewers Hill, and Canton, this location has it all! You won't want to miss the chance to make this home yours! Schedule a showing today.
Location
State MD
County Baltimore City
Zoning R-8
Rooms
Main Level Bedrooms 1
Interior
Hot Water Electric
Heating Forced Air
Cooling Central A/C
Flooring Carpet, Vinyl
Equipment Built-In Microwave, Dishwasher, Disposal, Exhaust Fan, Icemaker, Oven/Range - Electric, Refrigerator, Stainless Steel Appliances, Washer/Dryer Stacked
Fireplace N
Window Features Energy Efficient
Appliance Built-In Microwave, Dishwasher, Disposal, Exhaust Fan, Icemaker, Oven/Range - Electric, Refrigerator, Stainless Steel Appliances, Washer/Dryer Stacked
Heat Source Electric
Laundry Upper Floor
Exterior
Garage Garage - Rear Entry
Garage Spaces 2.0
Waterfront N
Water Access N
Roof Type Shingle
Accessibility None
Attached Garage 1
Total Parking Spaces 2
Garage Y
Building
Story 3
Foundation Slab
Sewer Public Septic, Public Sewer
Water Public
Architectural Style Traditional
Level or Stories 3
Additional Building Above Grade, Below Grade
Structure Type Dry Wall
New Construction N
Schools
School District Baltimore City Public Schools
Others
HOA Fee Include Lawn Maintenance,Snow Removal,Road Maintenance
Senior Community No
Tax ID 0326176320E055
Ownership Fee Simple
SqFt Source Estimated
Special Listing Condition Standard
Read Less Info
Want to know what your home might be worth? Contact us for a FREE valuation!

Our team is ready to help you sell your home for the highest possible price ASAP

Bought with Coni L Otto • Long & Foster Real Estate, Inc.

"My job is to find and attract mastery-based agents to the office, protect the culture, and make sure everyone is happy! "







