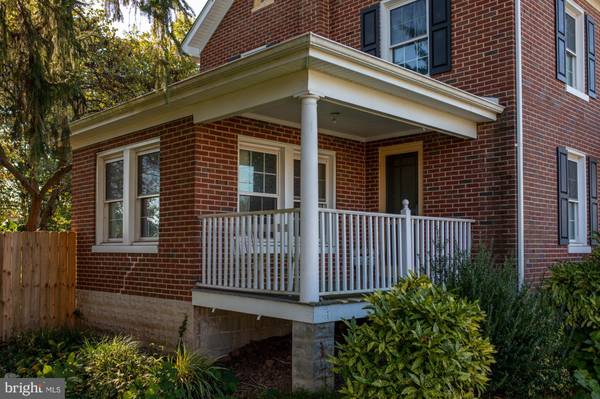$345,000
$300,000
15.0%For more information regarding the value of a property, please contact us for a free consultation.
3 Beds
2 Baths
1,860 SqFt
SOLD DATE : 05/22/2024
Key Details
Sold Price $345,000
Property Type Single Family Home
Sub Type Detached
Listing Status Sold
Purchase Type For Sale
Square Footage 1,860 sqft
Price per Sqft $185
Subdivision None Available
MLS Listing ID MDCR2019980
Sold Date 05/22/24
Style Colonial
Bedrooms 3
Full Baths 1
Half Baths 1
HOA Y/N N
Abv Grd Liv Area 1,860
Originating Board BRIGHT
Year Built 1928
Annual Tax Amount $3,045
Tax Year 2023
Lot Size 0.367 Acres
Acres 0.37
Property Description
ATTENTION: All highest and best offers are due by 10am Thursday May 2nd. Seller will have a response by Thursday at 2pm. This 2-story grand brick home, carefully restored, is move-in ready. With a spacious family room and dining room, 3 bedrooms, 1-1/2 baths, porch / mudroom, sunroom, and a walk-up partially finished attic with heating and cooling throughout. (Hello “Man Cave”, Reading Nook, or Play Zone.) This home features 2 covered porches, beautiful original hardwood throughout, 2 chimneys (one of which is a large wood burning fireplace feature in the living room), and cedar lined closets. This home also has a full, unfinished basement. Pull in your driveway, accessible from main street, to a 2-car garage with an electric garage door opener. This property has two sheds for all your toys! The backyard is a little oasis with a partial privacy fence, beautiful foliage, and bulbs and flowers scattered everywhere... and a completely flat yard awaiting your creativity! Notable updated features within the past 10 years include new roofing, gutters/fascia/downspouts/soffit, windows (1st & 2nd floor), HVAC and ductwork, main bath plumbing, sump pump. Appliances included are washer/dryer, refrigerator, 4 burner stove, microwave, and dishwasher. The attic is 75% finished and is climate controlled. Enjoy small town vibes! You will be within walking distance of public middle and elementary schools, parks, library, grocery stores, restaurants, and dining options.
Location
State MD
County Carroll
Zoning R
Rooms
Other Rooms Living Room, Dining Room, Primary Bedroom, Bedroom 2, Kitchen, Foyer, Bedroom 1, Sun/Florida Room, Other, Attic
Basement Other
Interior
Interior Features Kitchen - Country, Crown Moldings, Floor Plan - Traditional
Hot Water Electric
Heating Heat Pump(s)
Cooling Central A/C
Fireplaces Number 1
Equipment Washer, Dryer
Fireplace Y
Appliance Washer, Dryer
Heat Source Electric
Exterior
Garage Garage Door Opener
Garage Spaces 2.0
Waterfront N
Water Access N
Accessibility None
Road Frontage State
Total Parking Spaces 2
Garage Y
Building
Story 4
Foundation Slab
Sewer Public Sewer
Water Public
Architectural Style Colonial
Level or Stories 4
Additional Building Above Grade, Below Grade
New Construction N
Schools
School District Carroll County Public Schools
Others
Senior Community No
Tax ID 0701016725
Ownership Fee Simple
SqFt Source Assessor
Special Listing Condition Standard
Read Less Info
Want to know what your home might be worth? Contact us for a FREE valuation!

Our team is ready to help you sell your home for the highest possible price ASAP

Bought with Ricky Cantore III • RE/MAX Advantage Realty

"My job is to find and attract mastery-based agents to the office, protect the culture, and make sure everyone is happy! "







