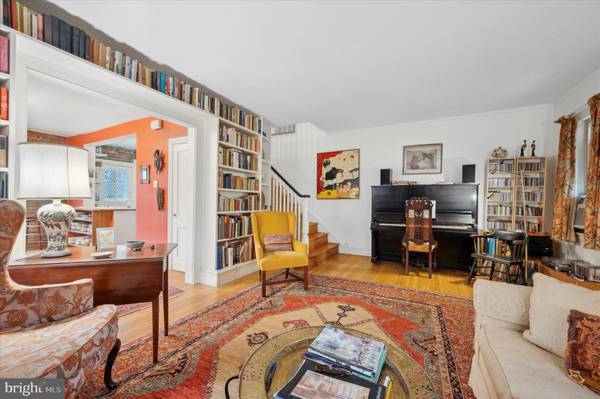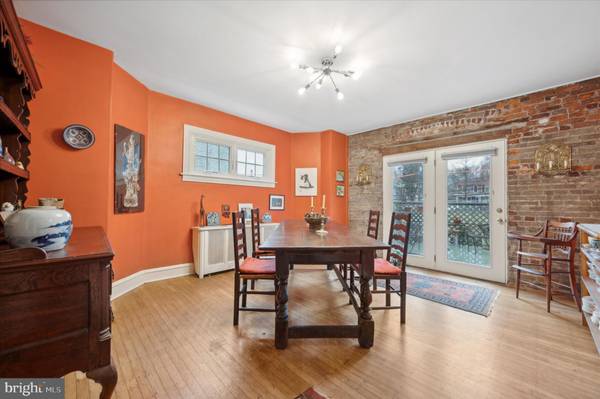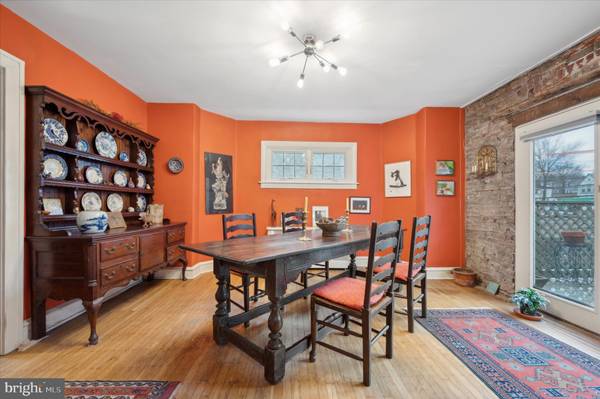$389,000
$389,000
For more information regarding the value of a property, please contact us for a free consultation.
3 Beds
1 Bath
1,360 SqFt
SOLD DATE : 05/08/2024
Key Details
Sold Price $389,000
Property Type Single Family Home
Sub Type Twin/Semi-Detached
Listing Status Sold
Purchase Type For Sale
Square Footage 1,360 sqft
Price per Sqft $286
Subdivision Mt Airy (West)
MLS Listing ID PAPH2329364
Sold Date 05/08/24
Style AirLite
Bedrooms 3
Full Baths 1
HOA Y/N N
Abv Grd Liv Area 1,360
Originating Board BRIGHT
Year Built 1953
Annual Tax Amount $4,594
Tax Year 2022
Lot Size 2,550 Sqft
Acres 0.06
Lot Dimensions 30.00 x 85.00
Property Description
Step into the heart of West Mt Airy and discover this cherished family home. Conveniently located within walking distance of Goat Hollow, Weavers Way, High Point Cafe, and Carpenter Lane Train Station, this property offers both comfort and convenience.
As you approach, you'll be greeted by a welcoming covered front porch, setting the tone for the warmth and character found within. Stepping inside, the spacious Living Room invites you with its cozy brick-hearth fireplace, perfect for gatherings and relaxation.
The Dining Room features a charming bay window, expanding the space and flooding it with natural light through the French doors leading to the large rear deck. An adjacent breakfast bar seamlessly connects to the modern, white-tiled kitchen, equipped with essential appliances including a dishwasher, microwave, and self-cleaning oven. Exposed brick walls add a touch of rustic elegance to the generous dining area.
Upstairs, you'll find well-proportioned bedrooms, each a corner bedroom with cooling cross breezes, and offering ample closet space—a rarity in the area. The basement has been thoughtfully transformed, with the removal of the garage to create a sizable room that presents endless possibilities for additional living space, with an outside entrance from the rear driveway. Glass-block windows along the rear wall ensure ample natural light, enhancing the potential of this versatile area.
Location
State PA
County Philadelphia
Area 19119 (19119)
Zoning RSA5
Rooms
Basement Other
Main Level Bedrooms 3
Interior
Hot Water Natural Gas
Heating Hot Water
Cooling Wall Unit
Fireplace N
Heat Source Natural Gas
Exterior
Waterfront N
Water Access N
Accessibility None
Garage N
Building
Story 2
Foundation Other
Sewer Public Sewer
Water Public
Architectural Style AirLite
Level or Stories 2
Additional Building Above Grade, Below Grade
New Construction N
Schools
School District The School District Of Philadelphia
Others
Senior Community No
Tax ID 223172200
Ownership Fee Simple
SqFt Source Assessor
Acceptable Financing Cash, Conventional, FHA
Listing Terms Cash, Conventional, FHA
Financing Cash,Conventional,FHA
Special Listing Condition Standard
Read Less Info
Want to know what your home might be worth? Contact us for a FREE valuation!

Our team is ready to help you sell your home for the highest possible price ASAP

Bought with Elizabeth B Clark • Compass RE

"My job is to find and attract mastery-based agents to the office, protect the culture, and make sure everyone is happy! "







