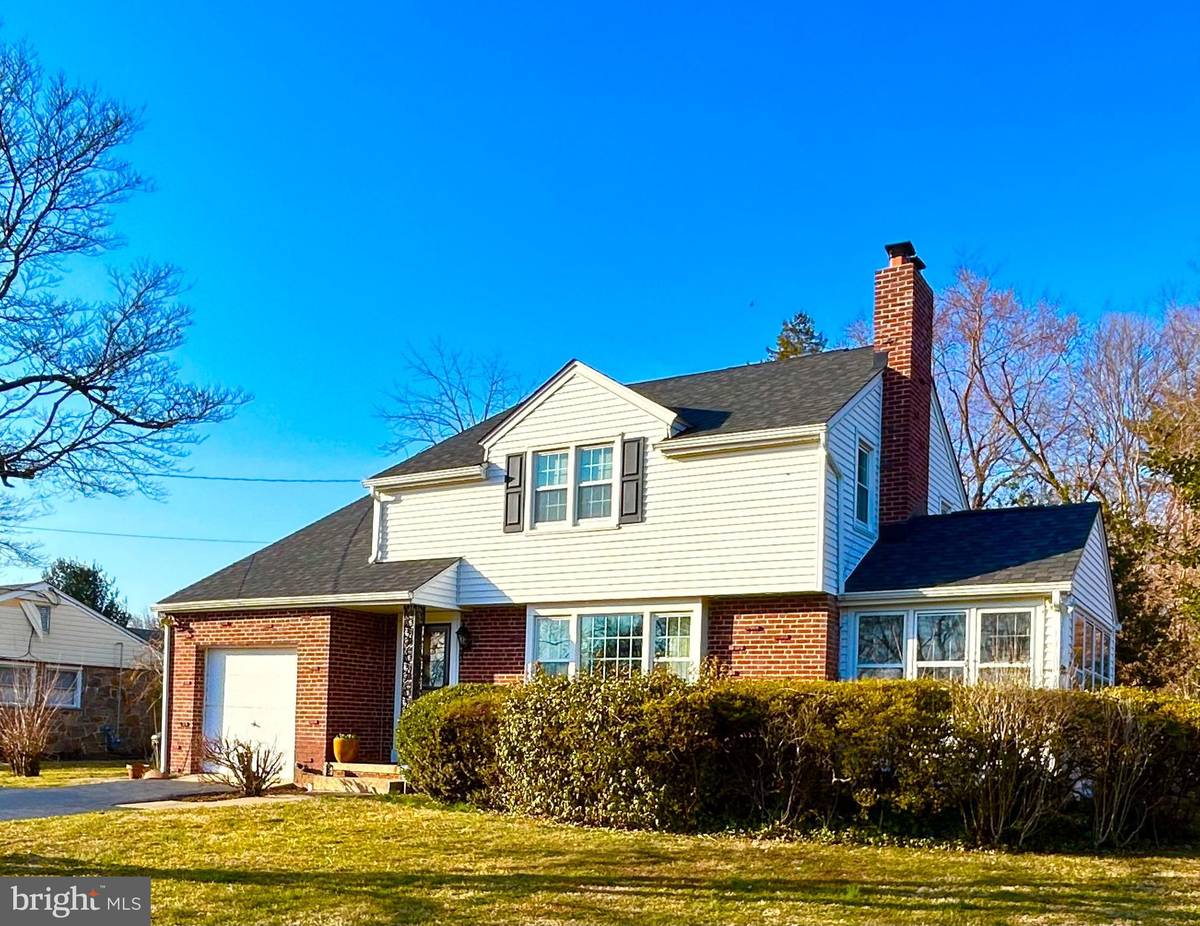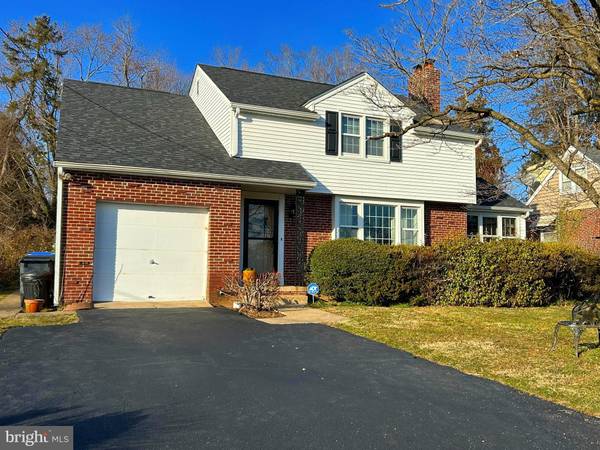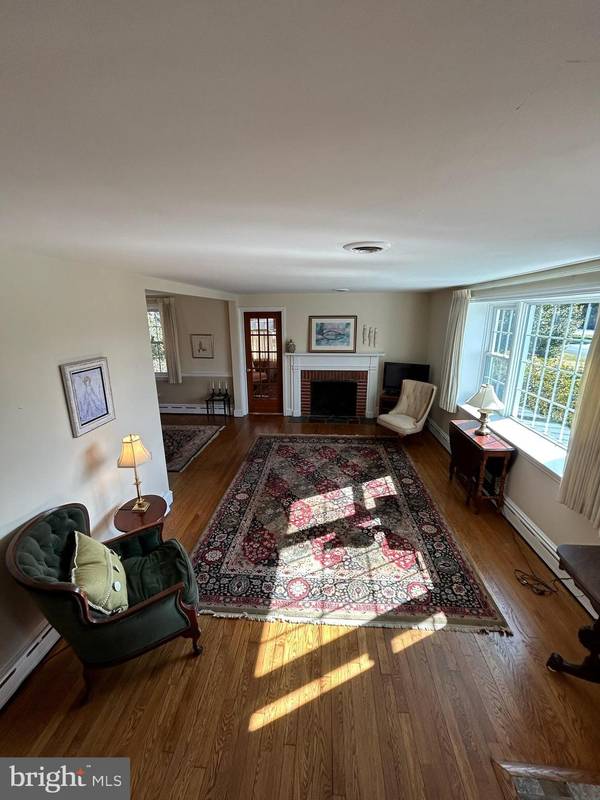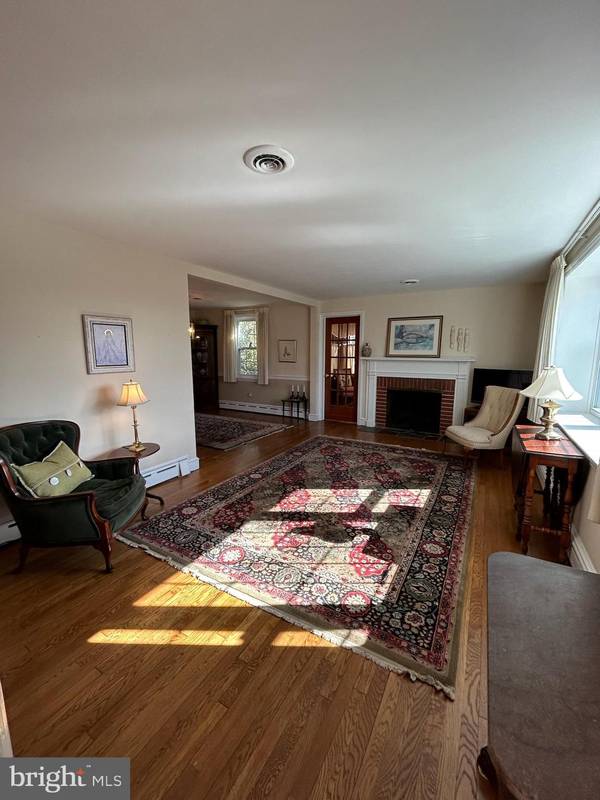$385,000
$384,900
For more information regarding the value of a property, please contact us for a free consultation.
3 Beds
2 Baths
1,500 SqFt
SOLD DATE : 04/15/2024
Key Details
Sold Price $385,000
Property Type Single Family Home
Sub Type Detached
Listing Status Sold
Purchase Type For Sale
Square Footage 1,500 sqft
Price per Sqft $256
Subdivision Cooper Farms
MLS Listing ID DENC2055632
Sold Date 04/15/24
Style Colonial
Bedrooms 3
Full Baths 1
Half Baths 1
HOA Y/N N
Abv Grd Liv Area 1,500
Originating Board BRIGHT
Year Built 1954
Annual Tax Amount $478
Tax Year 2022
Lot Size 0.410 Acres
Acres 0.41
Lot Dimensions 80.00 x 265.00
Property Description
🍀Lucky you🍀Wonderful 3 BR -1 ½ Bath Colonial in popular Cooper Farms being sold by the original owners! This home has truly been loved over the past 70 years! Upon entering you are greeted by the sun-filled Living Room with abundant natural light flowing through the Huge Bay Window as well as the wood-burning Fireplace for warmth on a cold winter night. The LR flows into the Formal Dining Room and the cozy sunroom. All three rooms are graced by lovely original Hardwood floors that are beautifully maintained. The Sunroom/Den has Heat & A/C and would make a great Home Office! The Eat-In Kitchen was updated several years ago and has 42" Wood Cabinetry, Tile Flooring, Granite Countertop and updated Appliances. Through the hallway you will find access to the enormous backyard, garage with opener and the convenient updated Powder Room. The Upper Level has an expansive Main Bedroom with a large closet and access to the walk-up attic. Two additional ample sized bedrooms have gorgeous hardwood flooring with one featuring a large walk-in closet. The Hall bath features a tub with lovely replacement shower doors, tile flooring and heat lamps. The possibilities are endless with this .41 Acre Flat lot that is 246 Feet Deep! House was meticulously maintained with numerous updates over the years: Central Air (2022), Roof (2019), Double Driveway Resealed (2023), Replacement Windows throughout (with the exception of the sunroom), 200 AMP Electric Service & Panel, Professionally Waterproofed Basement with French Drain & Battery Backup Sump Pump. Laundry is in the walk out basement. This home is very conveniently located for a swift commute to the City of Wilmington, Newark, Philly or New Jersey. What a wonderful place to call "HOME"! ❤️
Location
State DE
County New Castle
Area Elsmere/Newport/Pike Creek (30903)
Zoning NC10
Rooms
Basement Drainage System, Full, Unfinished, Outside Entrance, Sump Pump, Walkout Stairs
Interior
Interior Features Attic/House Fan, Dining Area, Kitchen - Eat-In, Attic
Hot Water Electric
Heating Hot Water
Cooling Central A/C
Flooring Hardwood, Tile/Brick, Carpet
Fireplaces Number 1
Fireplaces Type Wood
Equipment Built-In Microwave, Dishwasher
Fireplace Y
Window Features Energy Efficient,Double Pane
Appliance Built-In Microwave, Dishwasher
Heat Source Oil
Laundry Lower Floor
Exterior
Garage Garage Door Opener, Inside Access
Garage Spaces 4.0
Fence Partially
Waterfront N
Water Access N
Roof Type Architectural Shingle
Accessibility None
Attached Garage 1
Total Parking Spaces 4
Garage Y
Building
Story 2
Foundation Block
Sewer Public Sewer
Water Public
Architectural Style Colonial
Level or Stories 2
Additional Building Above Grade, Below Grade
New Construction N
Schools
School District Red Clay Consolidated
Others
Pets Allowed Y
Senior Community No
Tax ID 08-038.20-239
Ownership Fee Simple
SqFt Source Assessor
Security Features Security System
Special Listing Condition Standard
Pets Description No Pet Restrictions
Read Less Info
Want to know what your home might be worth? Contact us for a FREE valuation!

Our team is ready to help you sell your home for the highest possible price ASAP

Bought with Debbie S Phipps • Empower Real Estate, LLC

"My job is to find and attract mastery-based agents to the office, protect the culture, and make sure everyone is happy! "







