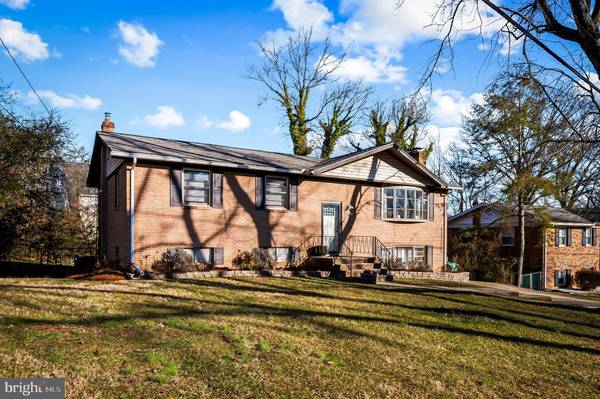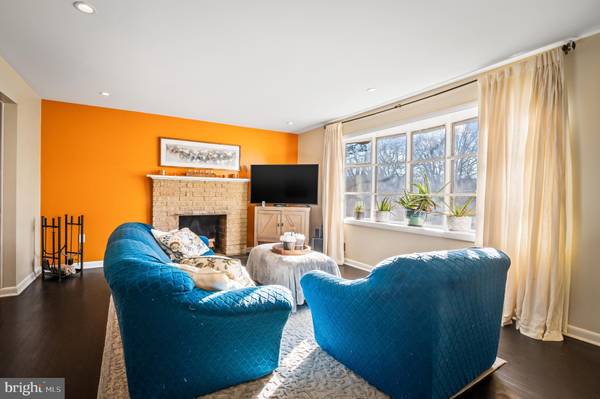$425,000
$415,000
2.4%For more information regarding the value of a property, please contact us for a free consultation.
4 Beds
3 Baths
1,344 SqFt
SOLD DATE : 04/09/2024
Key Details
Sold Price $425,000
Property Type Single Family Home
Sub Type Detached
Listing Status Sold
Purchase Type For Sale
Square Footage 1,344 sqft
Price per Sqft $316
Subdivision Crestview Manor
MLS Listing ID MDPG2102642
Sold Date 04/09/24
Style Ranch/Rambler
Bedrooms 4
Full Baths 2
Half Baths 1
HOA Y/N N
Abv Grd Liv Area 1,344
Originating Board BRIGHT
Year Built 1966
Annual Tax Amount $3,720
Tax Year 2023
Lot Size 10,000 Sqft
Acres 0.23
Property Description
Welcome to 6920 Briarcliff Dr! This delightful 4-bedroom, 2.5-bathroom home is full of charm and character. Situated in Crestview Manor, this home features a brand new roof along with original hardwood main-level flooring and a cozy living room with a fireplace, a formal dining room, a fully equipped kitchen that includes Quartzite fusion counters, stone tile backsplash, deep country-style sink, Kitchen Aid appliances (french door refrigerator, dishwasher & dual fuel range oven - gas/electric combo) & Zephyr range hood. Enjoy the 3/4 finished basement, complete with an additional bedroom, recently updated half-bath, and a second fireplace, sump pump, and brand new water heater. The basement also has enough remaining space to add an additional bedroom and bathroom, if desired! The fully fenced-in backyard includes a spacious deck and concrete patio - perfect for outdoor gatherings and entertaining. Conveniently located minutes from Andrews AFB, close to local parks and a variety of dining, shopping, and entertainment options, including the National Harbor which is a short drive away. Seller paid home warranty included AND seller help available! Eligible buyers may qualify for grants such as Pathway to Purchase, Home Buyer Access and many more (contact the agent for more information).
Location
State MD
County Prince Georges
Zoning RSF95
Rooms
Basement Connecting Stairway, Full, Sump Pump, Partially Finished
Main Level Bedrooms 3
Interior
Interior Features Wood Floors, Floor Plan - Traditional, Dining Area, Kitchen - Eat-In, Kitchen - Gourmet, Kitchen - Table Space, Stall Shower, Tub Shower
Hot Water Natural Gas
Heating Forced Air
Cooling Central A/C
Flooring Wood, Ceramic Tile
Fireplaces Number 2
Fireplaces Type Mantel(s), Screen
Equipment Washer, Dryer, Dishwasher, Disposal, Icemaker, Range Hood, Refrigerator, Stainless Steel Appliances, Stove, Oven/Range - Gas
Fireplace Y
Window Features Double Pane
Appliance Washer, Dryer, Dishwasher, Disposal, Icemaker, Range Hood, Refrigerator, Stainless Steel Appliances, Stove, Oven/Range - Gas
Heat Source Natural Gas
Exterior
Exterior Feature Deck(s), Patio(s)
Fence Rear
Waterfront N
Water Access N
Roof Type Asphalt
Accessibility None
Porch Deck(s), Patio(s)
Garage N
Building
Lot Description Cleared, Backs to Trees
Story 2
Foundation Concrete Perimeter
Sewer Public Sewer
Water Public
Architectural Style Ranch/Rambler
Level or Stories 2
Additional Building Above Grade, Below Grade
Structure Type Dry Wall,Paneled Walls
New Construction N
Schools
School District Prince George'S County Public Schools
Others
Senior Community No
Tax ID 17090903310
Ownership Fee Simple
SqFt Source Assessor
Acceptable Financing Cash, Conventional, FHA, VA
Listing Terms Cash, Conventional, FHA, VA
Financing Cash,Conventional,FHA,VA
Special Listing Condition Standard
Read Less Info
Want to know what your home might be worth? Contact us for a FREE valuation!

Our team is ready to help you sell your home for the highest possible price ASAP

Bought with TALITHIA L MORRIS • EXP Realty, LLC

"My job is to find and attract mastery-based agents to the office, protect the culture, and make sure everyone is happy! "







