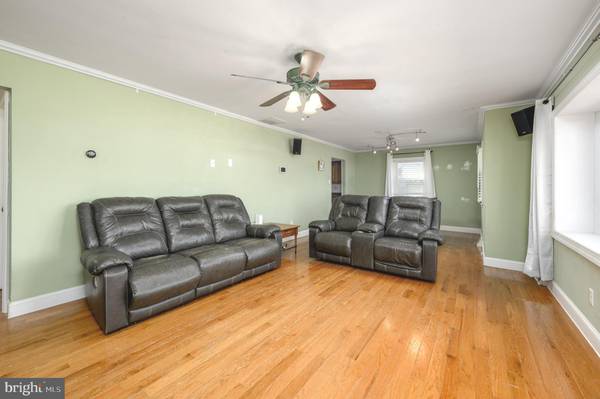$295,000
$295,000
For more information regarding the value of a property, please contact us for a free consultation.
3 Beds
2 Baths
1,263 SqFt
SOLD DATE : 03/28/2024
Key Details
Sold Price $295,000
Property Type Single Family Home
Sub Type Detached
Listing Status Sold
Purchase Type For Sale
Square Footage 1,263 sqft
Price per Sqft $233
Subdivision Catalina Hills
MLS Listing ID NJCD2062484
Sold Date 03/28/24
Style Ranch/Rambler
Bedrooms 3
Full Baths 2
HOA Y/N N
Abv Grd Liv Area 1,263
Originating Board BRIGHT
Year Built 1955
Annual Tax Amount $5,923
Tax Year 2022
Lot Size 0.276 Acres
Acres 0.28
Lot Dimensions 75.00 x 160.00
Property Description
EASY LIVING on ONE FLOOR in this expanded ranch home w/ 3 bedrooms, 2 full bathrooms & DETACHED 2-CAR GARAGE located in the desirable Catalina Hills neighborhood. The many features hardwood flooring, six panel doors, crown molding, many windows for natural light to stream through, spacious living room perfect for cozy movie nights or entertaining & opens to the dining room area, eat-in kitchen w/ plenty of cabinetry & counter space, garden window above sink, stainless steel appliances (all appliances included) & tile flooring (to be completed prior to the settlement), expanded main bedroom suite w/a double closet, 2 ceiling fans & main bathroom w/ tile flooring, 2 other generously sized bedrooms (one w/ built-in shelving on one wall) w/ ample closet space & ceiling fans, well-appointed hall bath w/ tile flooring & linen closet in the hall, pull down staircase to attic in hall for more storage, laundry room w/ tile flooring & door to backyard, expansive backyard great for entertaining w/ a deck (do not step on - needs some repair), attached outdoor storage closet w/ access to the crawl space , oversized two-car detached garage great for more storage, a mechanic or wood shop w/ electric & loft for storage, long drive-way for ample parking, gas heating (approx. 7 yrs old), central AC, gas hot water heater (approx. 10 yrs old), roof (approx. 10 yrs old), gutter guards & easy maintenance vinyl siding. Make this home your own! Easy access to major roads, Philly & shore points, shopping, eateries & more!
Location
State NJ
County Camden
Area Somerdale Boro (20431)
Zoning RES
Rooms
Main Level Bedrooms 3
Interior
Interior Features Attic, Ceiling Fan(s), Combination Dining/Living, Dining Area, Entry Level Bedroom, Floor Plan - Open, Primary Bath(s), Stall Shower, Tub Shower, Wood Floors
Hot Water Natural Gas
Heating Forced Air
Cooling Ceiling Fan(s), Central A/C
Flooring Hardwood, Tile/Brick
Fireplace N
Heat Source Natural Gas
Laundry Main Floor
Exterior
Exterior Feature Deck(s)
Garage Additional Storage Area, Garage - Front Entry, Oversized
Garage Spaces 6.0
Utilities Available Cable TV, Phone
Waterfront N
Water Access N
Accessibility None
Porch Deck(s)
Total Parking Spaces 6
Garage Y
Building
Lot Description Front Yard, Rear Yard
Story 1
Foundation Crawl Space
Sewer Public Sewer
Water Public
Architectural Style Ranch/Rambler
Level or Stories 1
Additional Building Above Grade, Below Grade
New Construction N
Schools
School District Sterling High
Others
Senior Community No
Tax ID 31-00132-00004
Ownership Fee Simple
SqFt Source Assessor
Special Listing Condition Standard
Read Less Info
Want to know what your home might be worth? Contact us for a FREE valuation!

Our team is ready to help you sell your home for the highest possible price ASAP

Bought with Samuel N Lepore • Keller Williams Realty - Moorestown

"My job is to find and attract mastery-based agents to the office, protect the culture, and make sure everyone is happy! "







