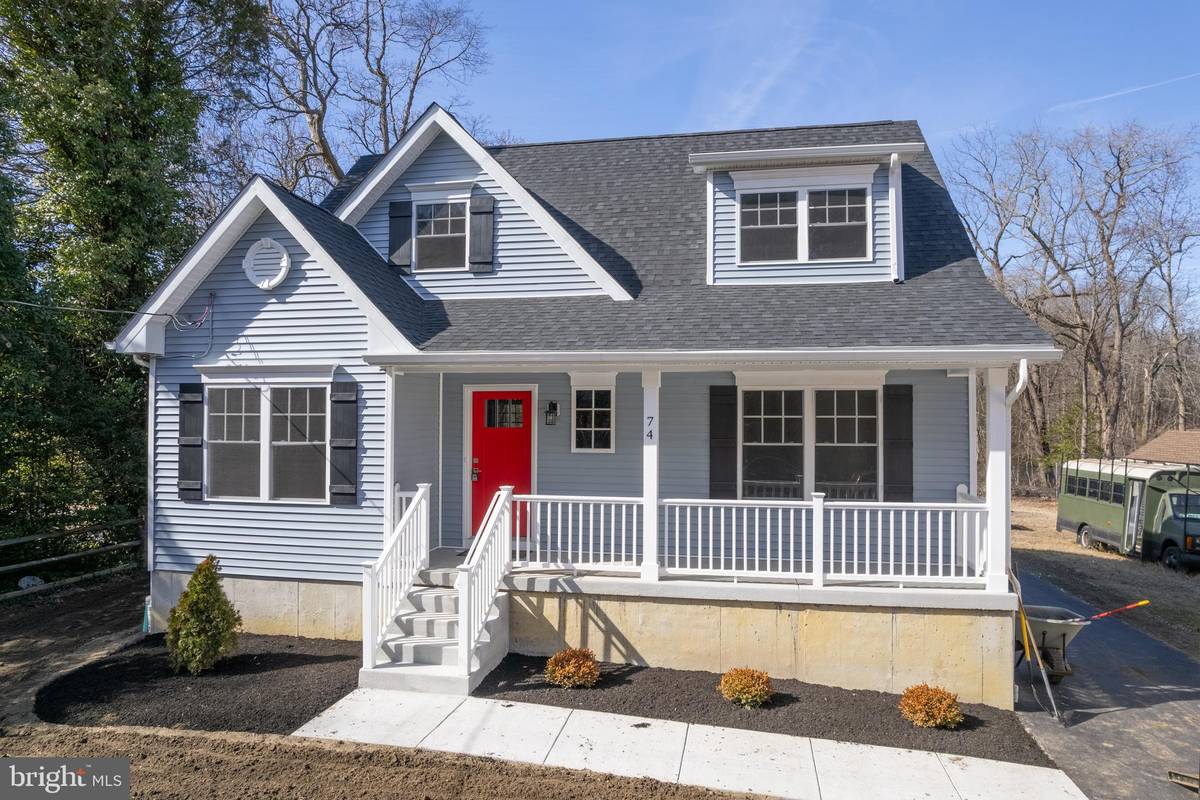$399,000
$399,000
For more information regarding the value of a property, please contact us for a free consultation.
3 Beds
3 Baths
1,676 SqFt
SOLD DATE : 03/26/2024
Key Details
Sold Price $399,000
Property Type Single Family Home
Sub Type Detached
Listing Status Sold
Purchase Type For Sale
Square Footage 1,676 sqft
Price per Sqft $238
Subdivision None Available
MLS Listing ID NJCD2063142
Sold Date 03/26/24
Style Traditional,Other
Bedrooms 3
Full Baths 2
Half Baths 1
HOA Y/N N
Abv Grd Liv Area 1,676
Originating Board BRIGHT
Year Built 2024
Annual Tax Amount $1,623
Tax Year 2022
Lot Size 7,501 Sqft
Acres 0.17
Lot Dimensions 50.00 x 150.00
Property Description
Welcome to 74 W Clementon Rd in Gibbsboro, NJ 08026! Nestled in the heart of this charming small town, this newly constructed property offers the perfect blend of modern amenities and beauty. Upon entering, you're greeted by a spacious first floor featuring a master suite for ultimate comfort and convenience. The well-appointed half bath caters to guests and communal areas. Ascend to the second floor where two additional bedrooms and a full bathroom provide ample space for relaxation and privacy. Commuting is a breeze with the Patco train station a mere 6-minute drive, making this location ideal for busy professionals. The full unfinished basement offers endless possibilities for customization, while the one-car detached garage and long driveway ensure ample parking and storage. Inside, beautiful interior finishes add a touch of elegance to the space, creating a warm and inviting atmosphere. Don't miss the opportunity to make this stunning property your new home sweet home! Taxes on new construction not yet assessed, call tax office for estimate.
Location
State NJ
County Camden
Area Gibbsboro Boro (20413)
Zoning RES
Rooms
Basement Poured Concrete
Main Level Bedrooms 1
Interior
Interior Features Walk-in Closet(s), Recessed Lighting, Kitchen - Table Space, Kitchen - Eat-In, Floor Plan - Open, Family Room Off Kitchen
Hot Water Natural Gas
Cooling Central A/C
Equipment Disposal, Dishwasher, Oven/Range - Gas, Microwave
Fireplace N
Appliance Disposal, Dishwasher, Oven/Range - Gas, Microwave
Heat Source Natural Gas
Laundry Lower Floor
Exterior
Garage Garage - Front Entry
Garage Spaces 1.0
Waterfront N
Water Access N
Accessibility None
Total Parking Spaces 1
Garage Y
Building
Story 2
Foundation Concrete Perimeter
Sewer Public Sewer
Water Public
Architectural Style Traditional, Other
Level or Stories 2
Additional Building Above Grade, Below Grade
New Construction Y
Schools
High Schools Eastern H.S.
School District Gibbsboro Public Schools
Others
Senior Community No
Tax ID 13-00058 01-00009 05
Ownership Fee Simple
SqFt Source Assessor
Acceptable Financing Cash, Conventional, Other, VA
Listing Terms Cash, Conventional, Other, VA
Financing Cash,Conventional,Other,VA
Special Listing Condition Standard
Read Less Info
Want to know what your home might be worth? Contact us for a FREE valuation!

Our team is ready to help you sell your home for the highest possible price ASAP

Bought with Nancy L. Barringer • Tesla Realty Group LLC

"My job is to find and attract mastery-based agents to the office, protect the culture, and make sure everyone is happy! "







